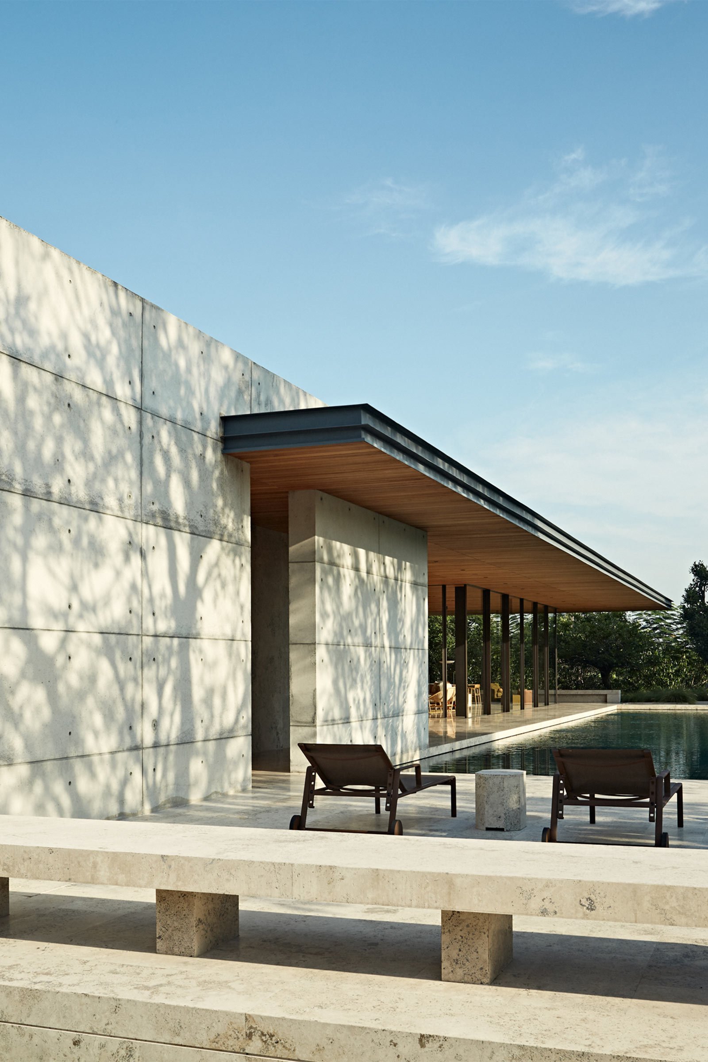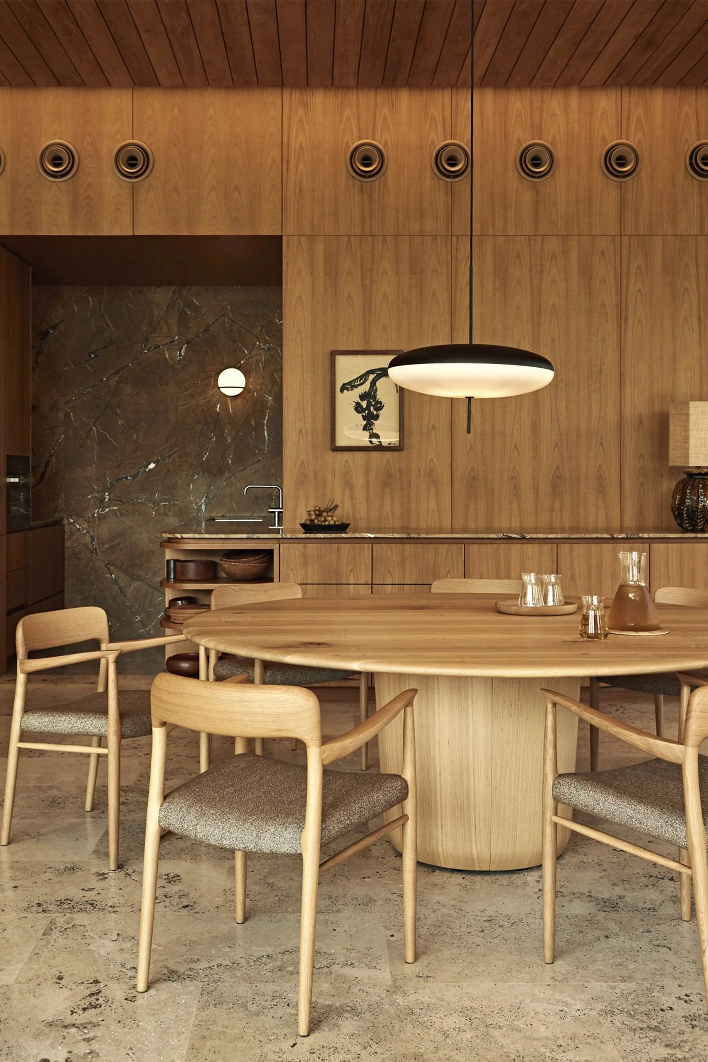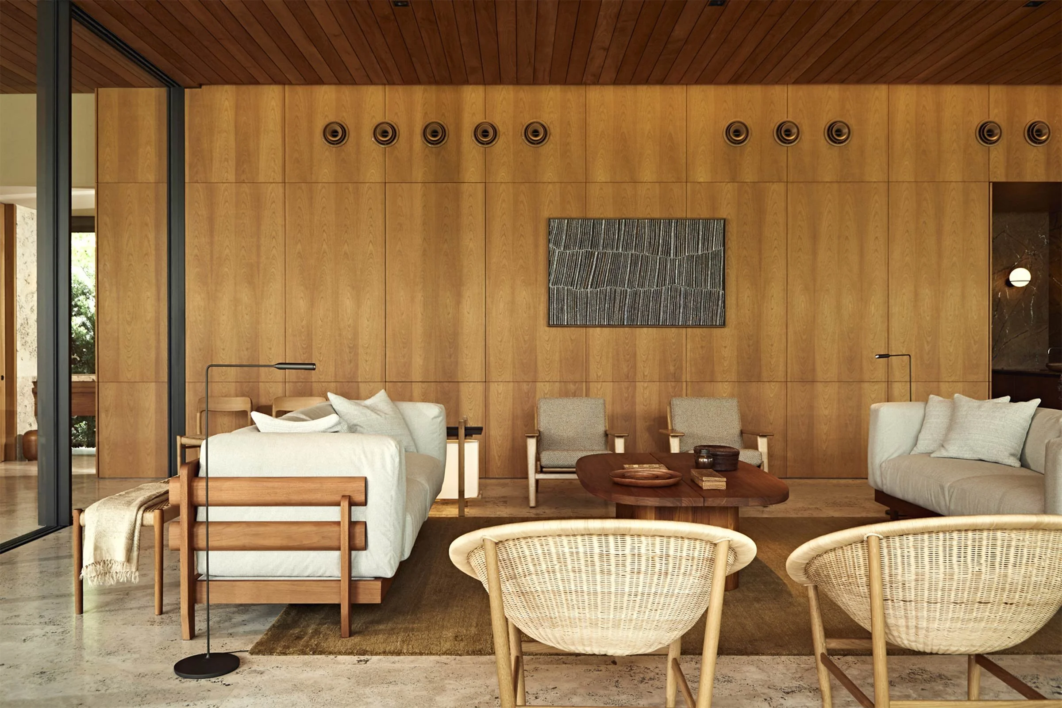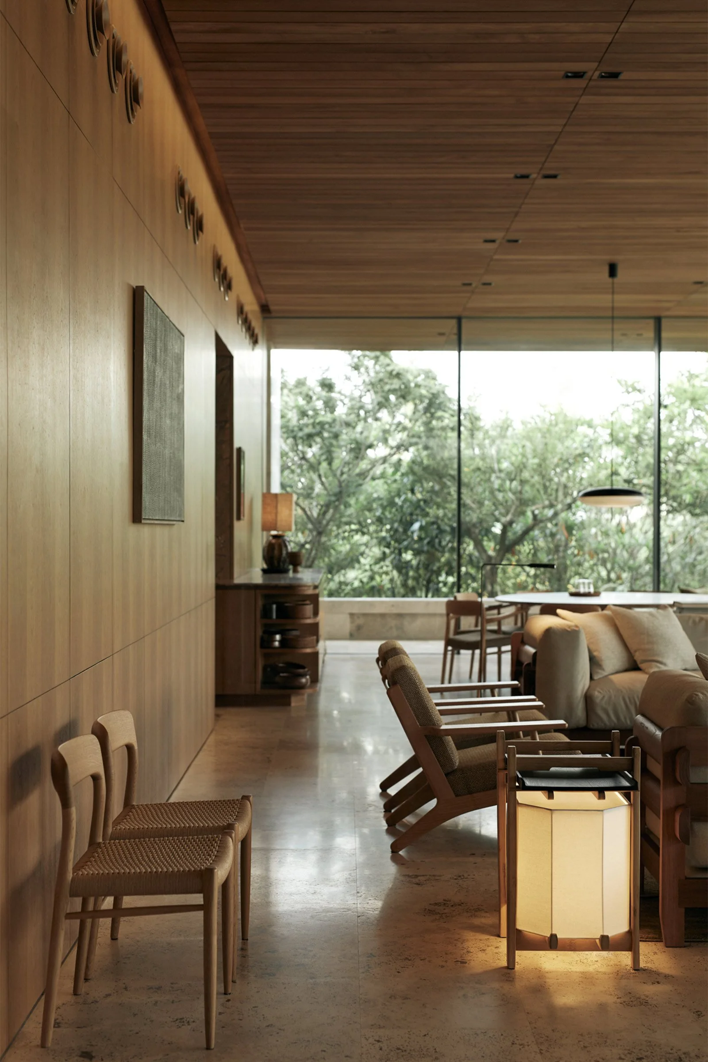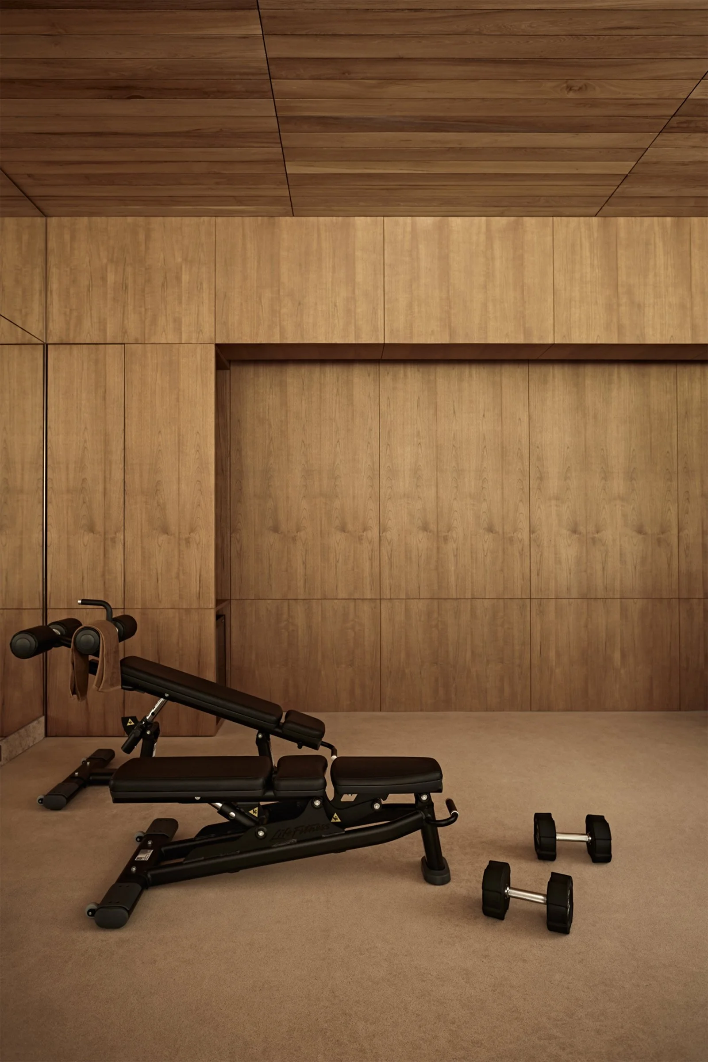A Bangkok Pool Pavilion Becomes A Breezy Lifestyle Space
Bangkok’s Studio Daminato has realised a striking space that provides a respite from the bustling city. Director Albano Daminato tells us more
Tell us about the client and the brief.
Albano Daminato: They approached us as they’d been following our projects over the past few years. We first met in person, as we believe that forming a dialogue and relationship both are comfortable with is so important when approaching residential projects of this scale.
They’re a well-travelled couple who had just begun building their young family. Both work in the business sphere, but constructing a home that was away from the bustling heart of Bangkok city and that allowed them to truly step away from that energy — i.e. creating a calm, resort-like, ambience — was pivotal to this very private project.
What’s unique about the building and the location?
The Pool Pavilion actually is the first phase of a much larger residential footprint that’s still under construction. What’s unique is that it’s being built as an intimate estate for extended family members. One residential building structure was already in construction and nearing completion as the Pool Pavilion was being designed and built. The Pool Pavilion forms a meeting ground for both sides of the family, where meals can be shared, grandparents can spend time with their grandchildren and our clients can entertain their circle of friends.
While the building language was to be informed by the first home constructed on the site, with both the first home and the pavilion structure designed by Bangkok firm Brownhouses, our clients came to us looking for additional layering of interior design, details, materials, textures and a resort-feel approach to the furnishing and mood of the spaces. We set the material palette for the entire structure, from the pool deck exteriors, portions of the hardscaping, fixed and loose furnishings, the covered ‘outdoor’ areas and the enclosed spaces within the pavilion itself.
The buildings sit in a generous garden landscape, with lawned areas dotted with a beautiful choice of trees and shrubs. The garden setting is as important to the client as the architecture, so much thought has gone into the greening of the setting.
Tell about the space and the material and furnishing choices. Were there any custom pieces?
The interior footprint, including the covered terrace, totals about 315 square metres; the fully outdoor sun deck, lap pool and hardscaped areas are additional to this. From one side of the pavilion to the other, the spaces flow from an undercover car space to a private gym with cork flooring and walls of travertine mirrored glass, then to a sun-drenched pool terrace and to an undercover, outdoor entertainment lounge. The structure also steps down to a secluded barbecue zone and standing bar at the end of the pool.
The lounge includes a large travertine-lined island bar, a 14-person custom teak dining table and low seating. The loose furniture here includes custom teak bar stools and aluminium seating and sunbeds from Kettal. Behind the island bar is additional storage and two generous guest bathrooms. We lined the floors and walls of the wet areas in a teak-coloured natural stone, cut specifically into a rectangular mosaic forms to distort the natural veining. The bridge between the two bathrooms is a large two-basin custom vanity unit with teak-fronted travertine basins. We used wall sconces in copper and frosted glass by Bega, and tapware by Gessi in utilitarian matt stainless steel.
As a backdrop to the operable glass facade of the enclosed pavilion, we wanted to create a layer of texture and warmth. To do that, we used teak slats for the ceiling and vertical wall panels throughout, with chocolate brown-filled honed travertine that runs from the body of the pool deck into all the interior spaces. The main interior living area contains low lounge seating, a large round dining table for eight, storage and a small kitchen and bar unit.
Much of the furniture, seating and rugs was custom designed by our studio, with the custom floor lanterns and side tables special additions to the space that providing low floor lighting in the evening. The two large sofas, rug and central teak lounge table were also custom designed by us. There are two classic oak armchairs designed by Hans Wegner facing two Nanna Ditzel classic rattan woven armchairs from Kettal. The solid oak dining table is by Conde House, with upholstered solid oak dining chairs from J. L Møller.
In the kitchen, both the feature ceiling lantern and wall sconce are classic Gino Sarfatti, from Astep.
An armchair with footstool in olive-green Belgian linen alongside a teak side table unit that’s also custom, and a vintage table lantern with a custom jute lampshade sits on a built-in sideboard that forms part of the teak lined wall.
The space also incorporates a steam room and jet shower, which are lined in a soft cream-toned marble and feature a teak-lined storage area for dry and wet towels along with a room for pool toys and accessories.
Images by Pichan Sujaritsatit


