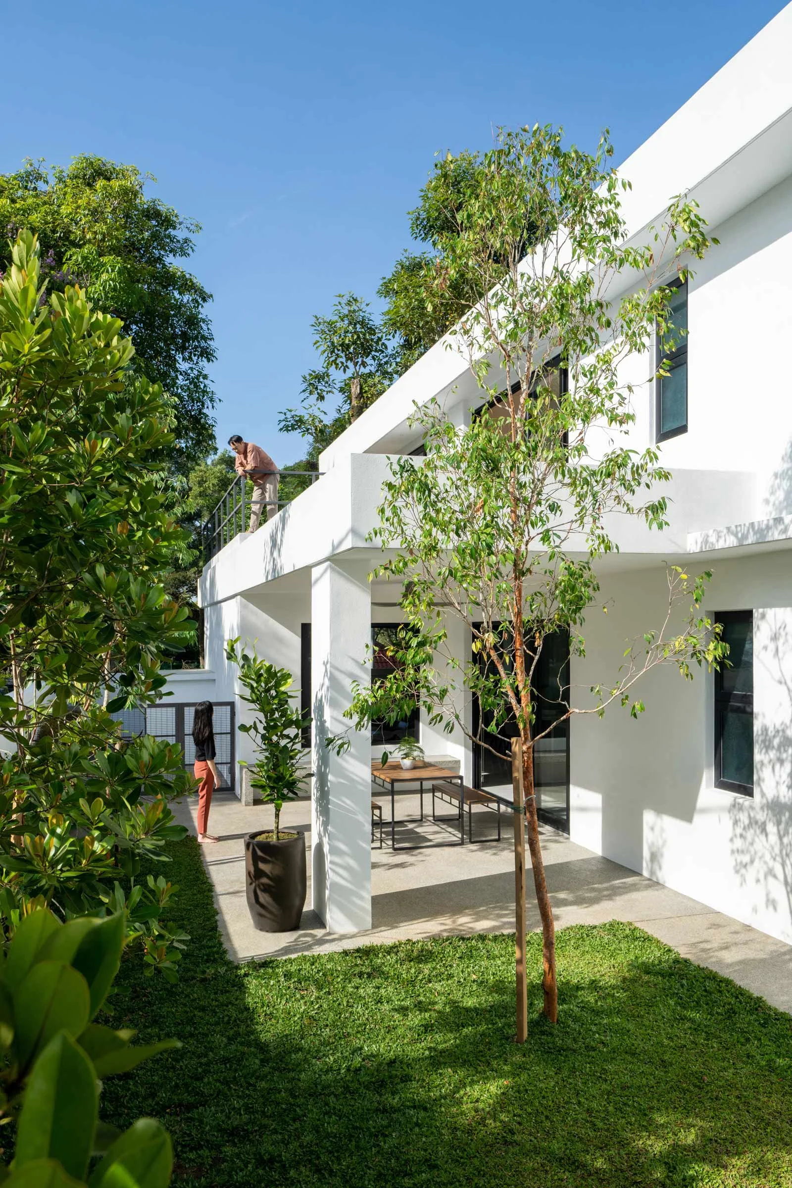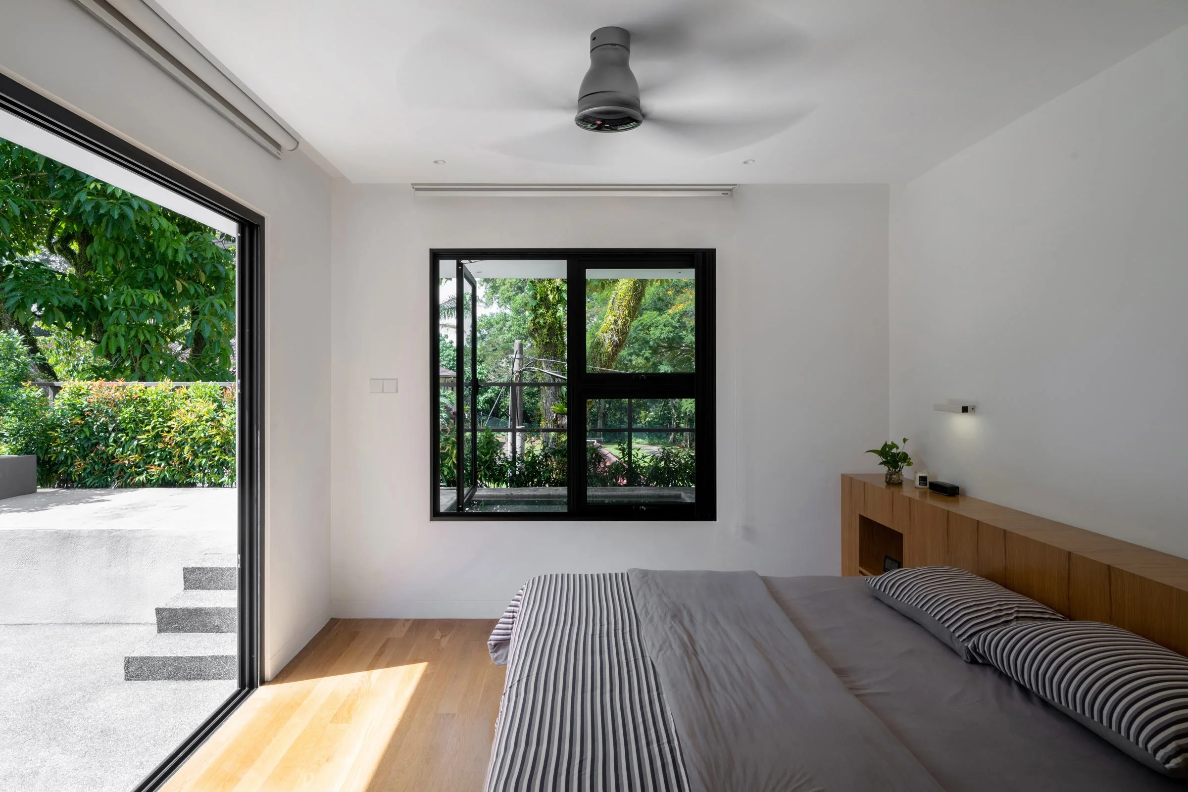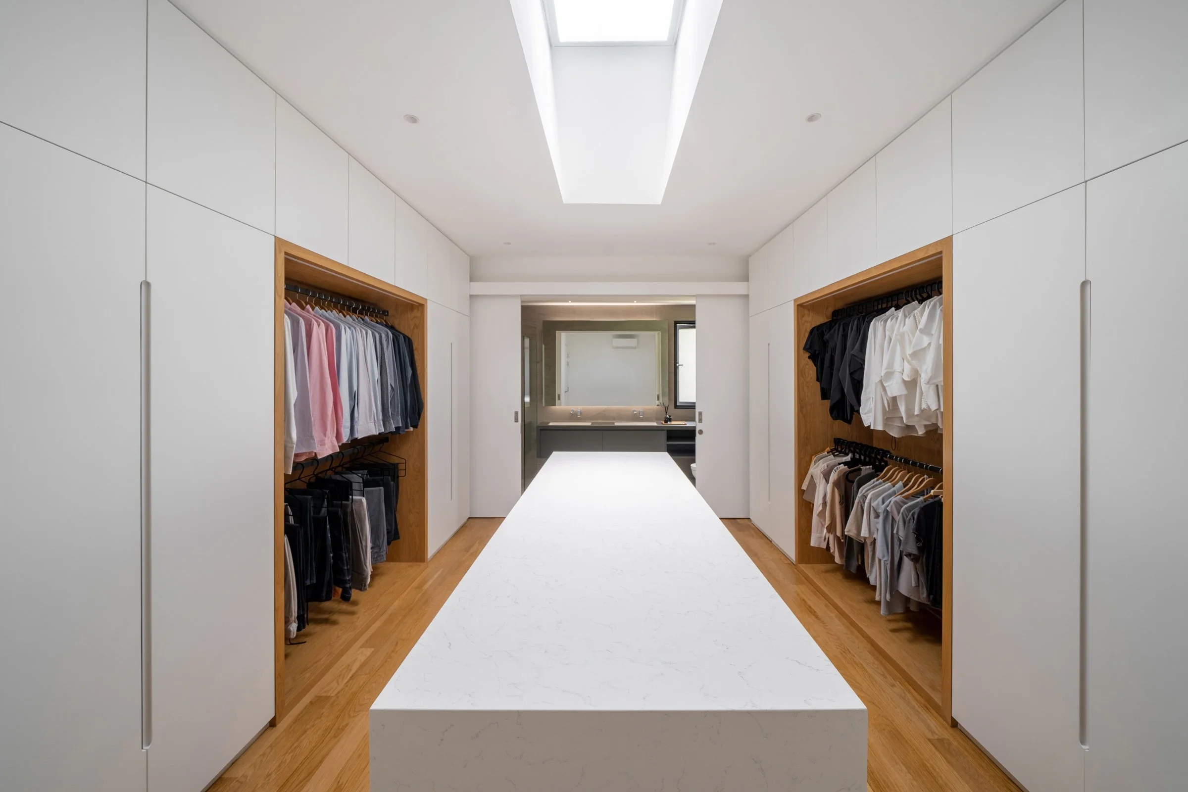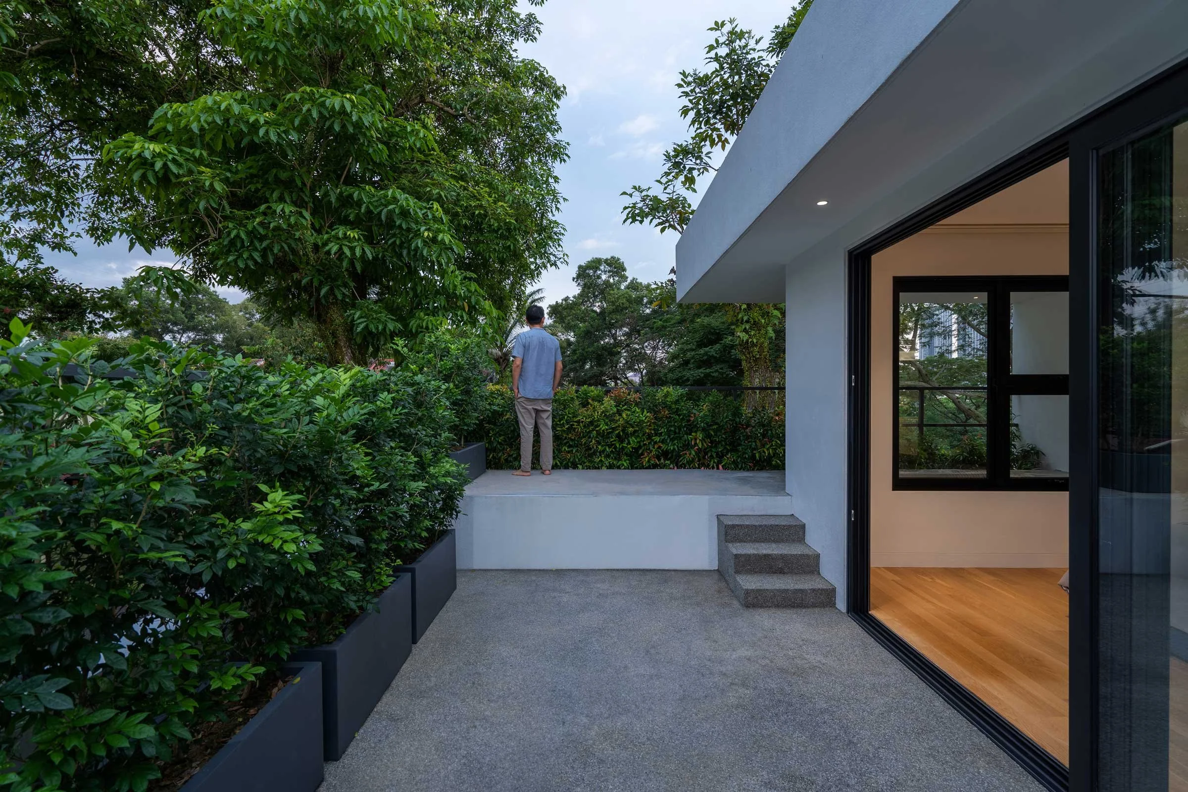A Home Opened up to Nature
Architect Fabian Tan renovated this home to open up to nature while meeting the various needs of the family. Here Tan shares more about his approach to the project
Design Anthology: How did you first meet the client and what was their brief to you?
Fabian Tan: The client had seen my work online and contacted me. The family lived near the property in an intermediate lot and purchased the house because it was a corner unit. The brief erred on the conservative side, but in essence he wanted more space for the kids and dog to run around.
What’s unique about the building and the location?
The house sits in a guarded enclave of houses. The highlight of the terrace house was that it sits in a corner lot with a park at the rear of the house.
How did you approach the project — what was the idea behind the unique form?
It was quite a natural move to open the house to the corner. The surrounding terrace houses have the living areas facing the front the house, but in this case, we inverted the spaces to the rear to open out into the park.
The design comes from the essence of simplicity, with long elemental bands that cascade naturally to the rear, giving a sense of unity to the house as a whole. The colour palette of white and darker shadows was designed that way to embrace the surrounding nature. The interiors facilitate good light and cross ventilation. The other feature is the rear master bedroom with multi-level balconies and an open bathtub that fully maximises the rear park as a green backdrop. We also incorporated overhead glass panels above the corridors to bring in additional light.
Can you tell us about the materiality and construction techniques?
The renovation involved maintaining parts of the house while modifying the rest. The construction is a standard concrete structure with brick infill and plaster and paint. The ground floor has white marble flooring while the upper level has white oak flooring. The roof is made of lightweight steel frame with concrete roof tiles.
Were there any particular challenges or constraints to do with the site?
There were certain setback limitations require by law so we had to fulfil all of the requirements within those parameters. Also, the client needed the house to have many rooms, so it was a challenge to fit the requirements into the space while creating a sense of spaciousness via a connection between inside and outside.
Was sustainability a consideration and if so, how was that incorporated into the construction and design?
Sustainability was definitely taken into consideration. We selected materials that will last and the clients don’t expect to renovate the house again. We also designed the house to use natural ventilation and maximise the shade of the trees so that there’s less need for air conditioning in the tropical heat.
Images by BricksBegin




















