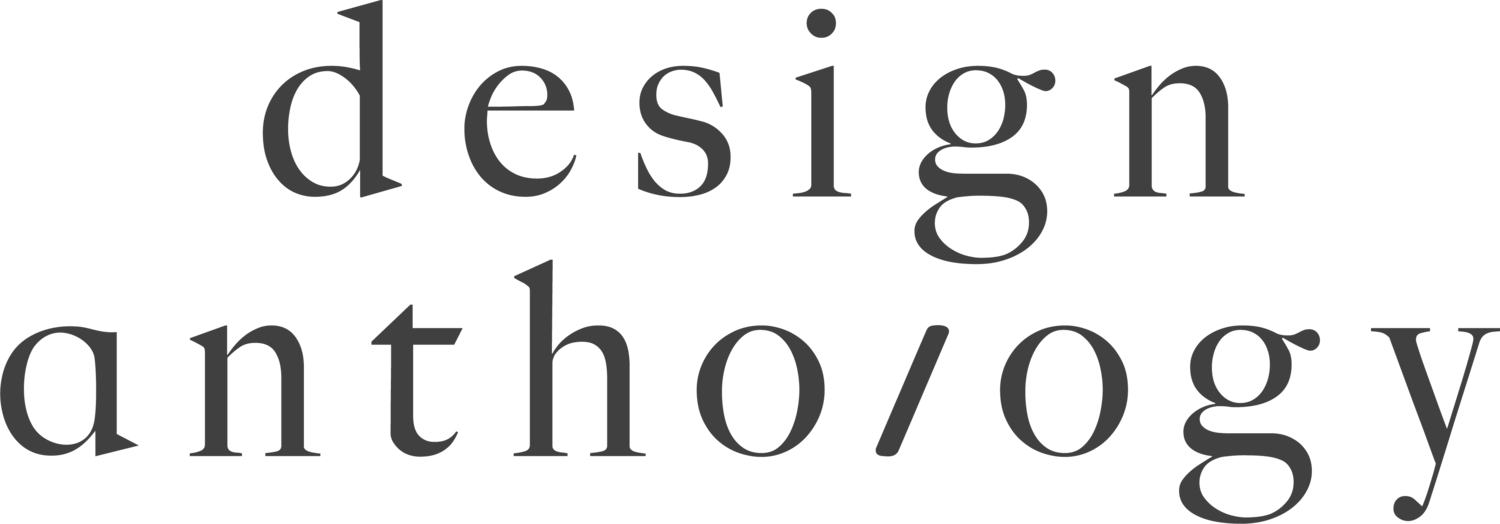NestSpace Design’s Greenhouse Apartment
Combining the idea of a sun-filled greenhouse with the current work-from-home conditions, Taipei-based NestSpace Design created this family home with flexible working areas and blurred lines between inside and out. We speak with studio co-founder Jun-Cheng Yeh to find out more
Design Anthology: How did you first meet the client?
Jun-Cheng Yeh: The clients are the neighbours of our previous clients. Before deciding to work with us, they visited us on another site, and we spent time discussing their project.
Can you tell us about them and their lifestyle?
The owners are entrepreneurs, and they work from home most of the time, which adds an additional element to the space. Other than that, they’re dedicated parents — they love to have fun with their kid and have relatives and friends in their home. Interaction between people is essential in their daily life.
How did you approach the project — what design references did you try to incorporate into the space?
We were inspired by the concept of a sun-filled greenhouse and the current work-from-home conditions, so we proposed a scheme that removes the barrier between indoors and outdoors. We placed a rectangular glass greenhouse over the front of the home, so the family can be surrounded by plants and the children can interact with nature. The garden also serves as scenery in the house, bringing a sense of vitality and relaxation to the whole space. Now, when the occupants work from home, they also have a place to rest and reset.
We love yards and gardens, and it’s unfortunate that it’s not easy to have one when you live in the city centre. When we saw this house, at 140 square metres and near Taipei’s Songshan Cultural and Creative Park, we knew we’d found something special! We decided to develop the entire design narrative from this idea of a front garden.
The house is on the ground floor. Originally it was poorly lit and badly ventilated, so we began by redistributing the layout to improve the basic conditions. We think that if you start by bringing in sunlight and air, all the other elements will come together naturally.
In communal areas, we replaced walls with glass sliding doors and cement pillars, and taking the work-from-home situation into account, designed various flexible working areas based on mood or needs. We designed the kitchen in dark hues to distinguish it from the home office set up, helping to separate leisure time from work time.
Do you have a favourite element or design detail in the architecture or interiors?
The first is definitely the cosy greenhouse. It’s the ‘hero spot’ that people gravitate towards. Here you feel the vibe of the city and the neighbourhood, but in a private setting. The wooden ceiling that frames this area is also one of my favourite features. It connects the inside and outside and forms an interesting visual extension. Since there’s no clear boundary between inside and out, the space appears much larger.
Images / Hey!Cheese




























