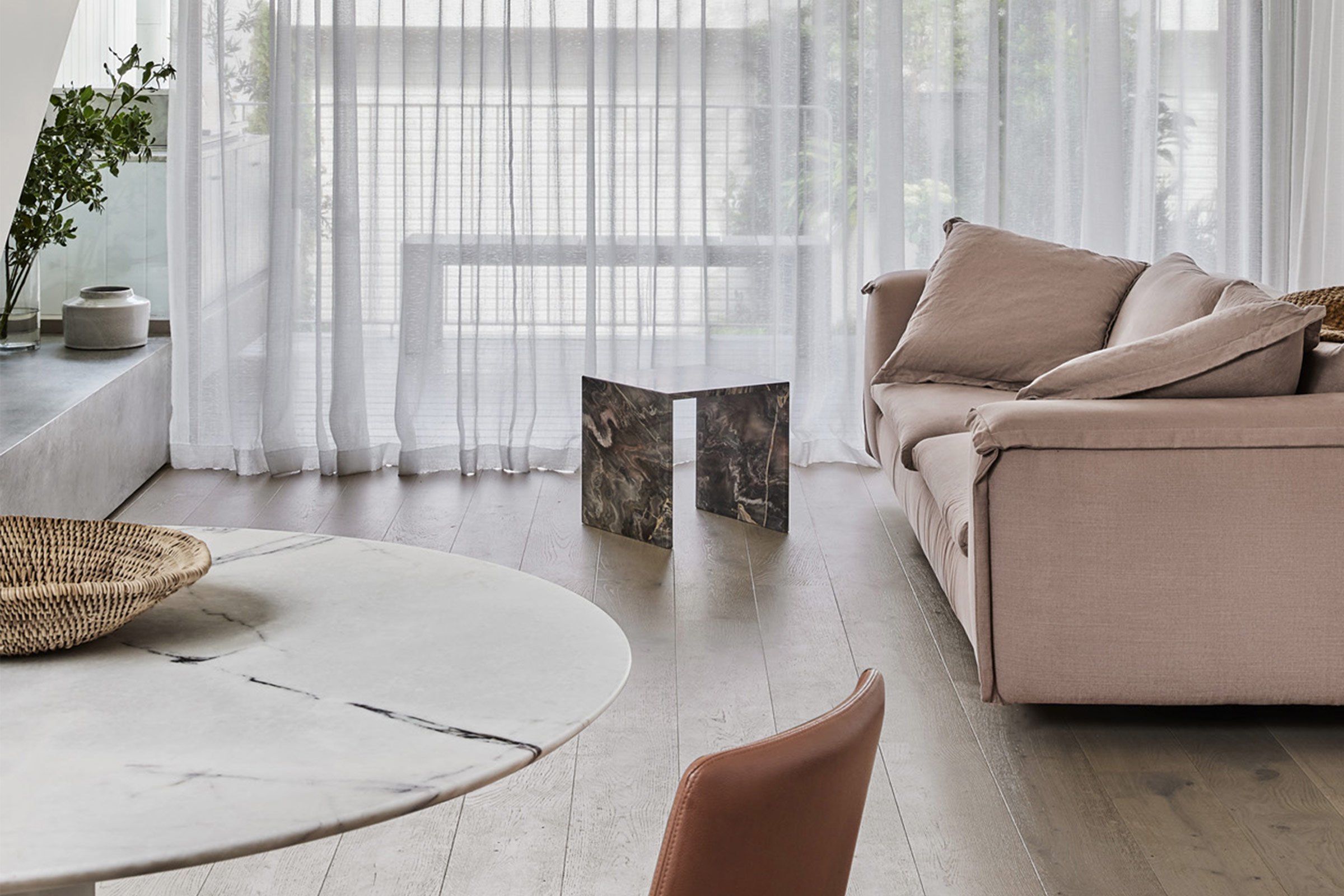A Victorian Cottage Becomes a Peaceful Family Home

For her family home in East Melbourne, Studio Amble principal Charlotte Weatherley renovated a Victorian cottage to become a bright and understated space connected to the outdoors. Here she tells us more about this personal project
Design Anthology: Can you give us some background information on your home renovation project?
Charlotte Weatherley: I renovated Brunswick East House alongside my husband Jayden, who’s the co-founder of Greener Visions Landscapes. We lived in the house for serval years prior to the renovation to learn how it felt and where improvements were needed to suit our growing family and living patterns.
Jayden and I are relaxed people with an appreciation for design, craft and the outdoors. We used to be fast-paced but we’ve slowed down since starting a family. Our newly renovated house has been a wonderful place to park and enjoy the growing little people in our lives.
What brief did you set yourselves for the project?
We wanted to build a home that was simple but beautiful — a family haven that could withstand the rigours of our young family. Though small in footprint, it needed to feel generous in space. We sort of dissolved the boundaries between the inside and outside, creating an open-air and sun-filled environment.
What’s unique about the building and the location?
Our home is a 150-square-metre heritage-listed Victorian worker’s cottage starting a precinct of houses unique to the area. The house is tightly woven into the dense streets of Brunswick East, bringing multiple design challenges that shaped the outcome and design language of the home.
How did you approach the project and what design references did you try to incorporate into the space?
Our approach for Brunswick East House was to find a synergy between disciplines and eras, coaxing the heritage character of a Victorian worker’s cottage into contemporary relevance through an alliance between interior and landscape design.
Highlighting the common ground between interior and landscape, we curated a selection of robust materials often used externally, such as green quartzite, painted brick, timber and a bluestone boulder, which anchors the stairway.
Do you have a favourite element or design detail in the architecture or interiors?
One favourite is the kitchen’s backdrop of steel-wrapped cabinetry that conceals the fridge, pantry and a working bench beyond. Another favourite element is the sliced bluestone boulder at the base of the stair, a nod to bluestone quarrying, which was one of the first industries in Brunswick East, and to the amount of bluestone that was removed from the site during excavation works.
Images / Lillie Thompson



























