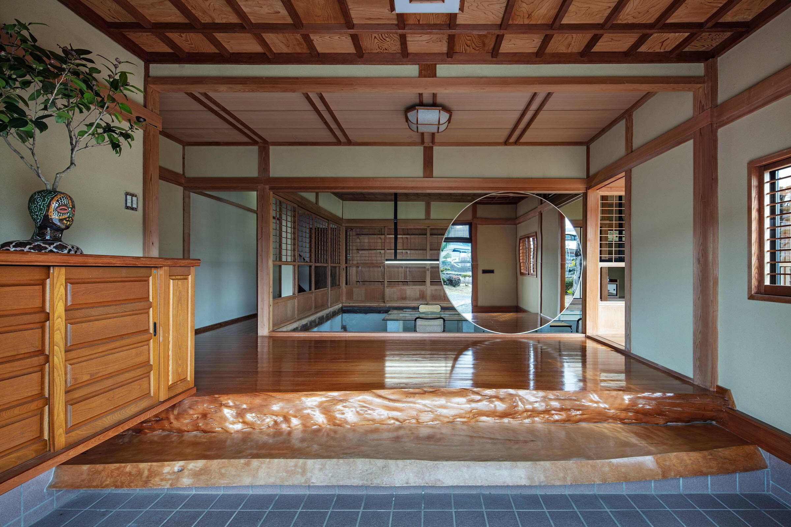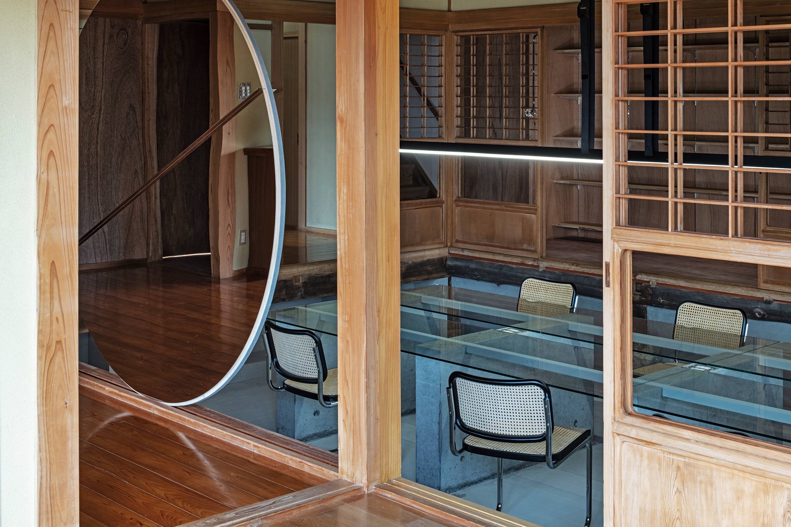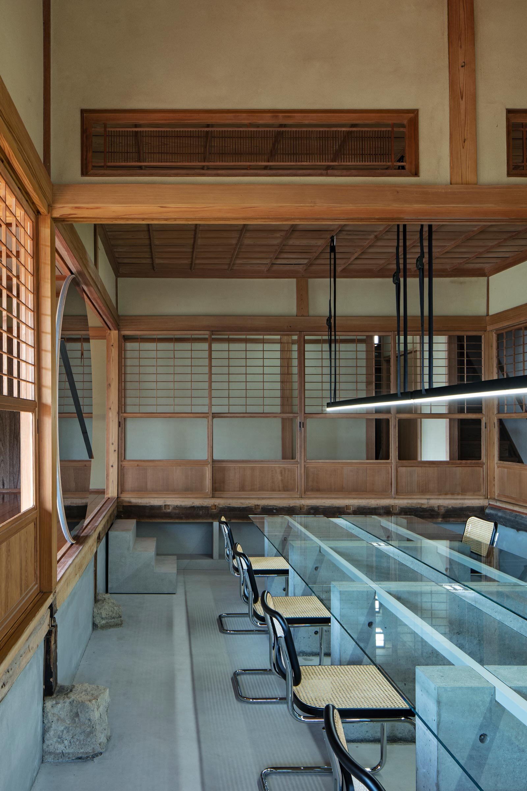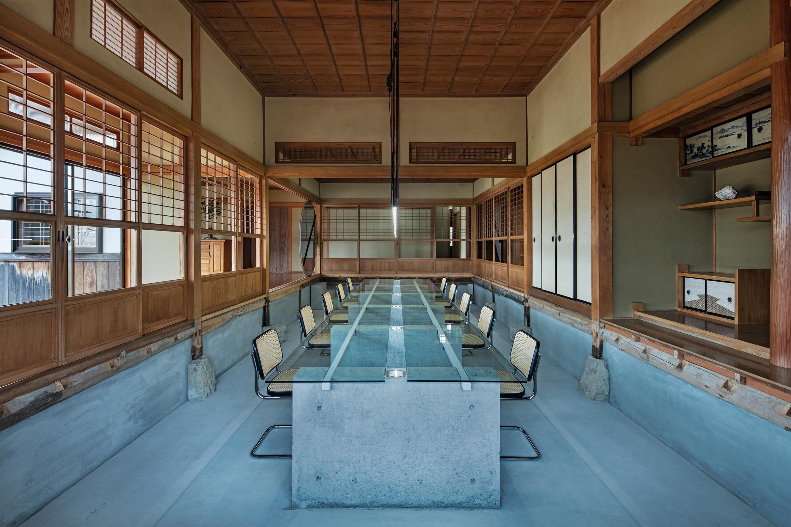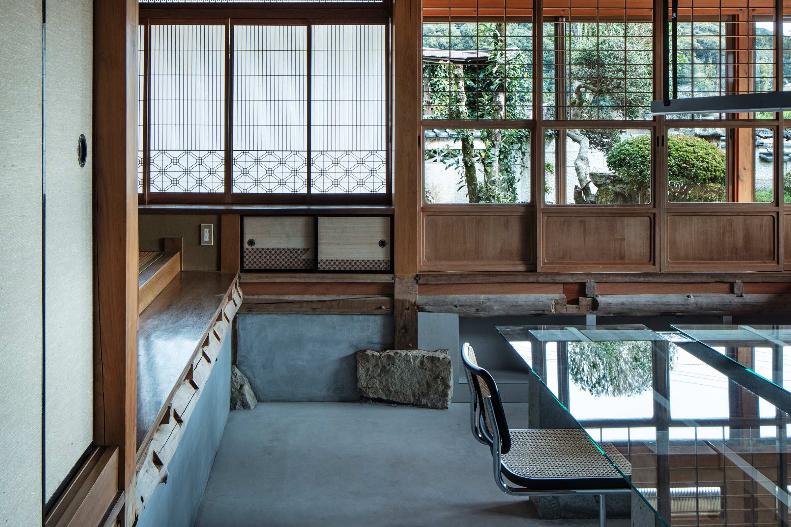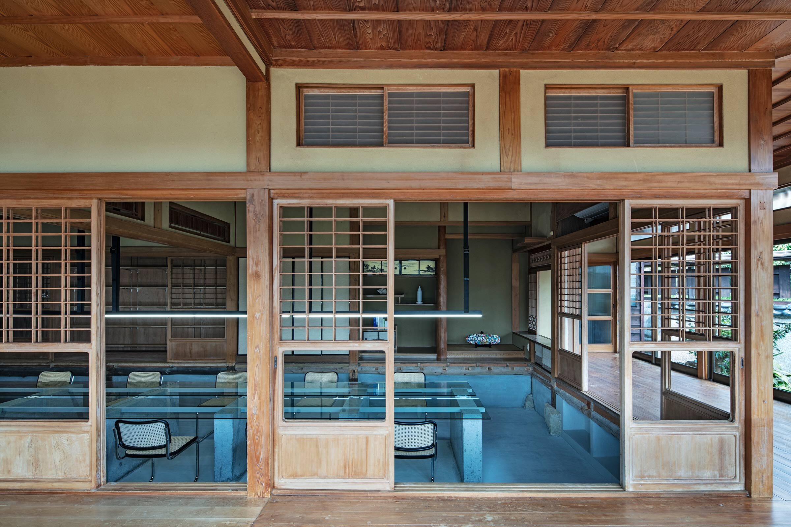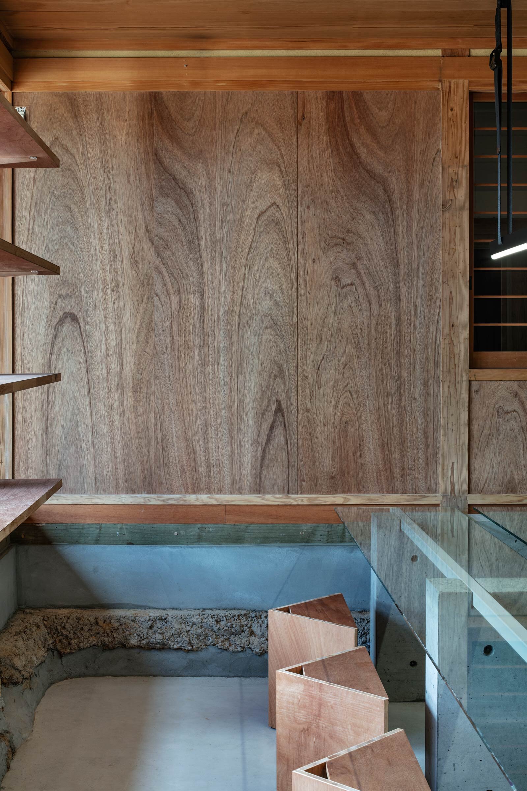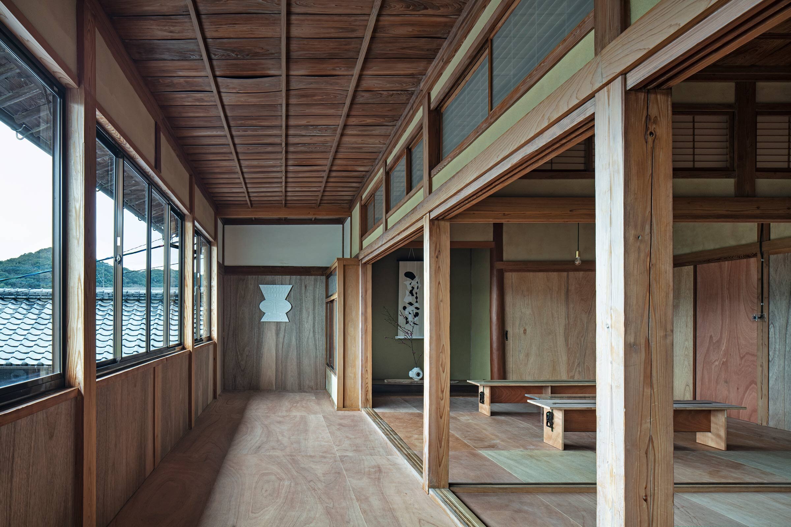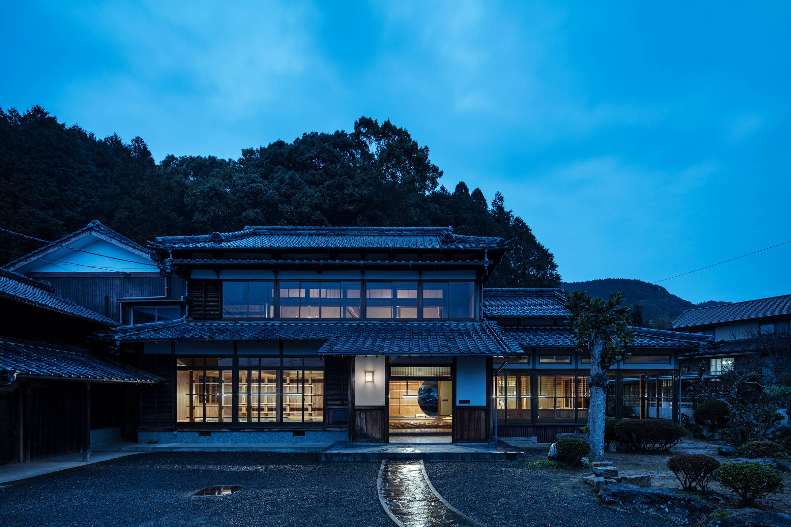An Old Japanese House Becomes a Ceramics Studio
With minimal intervention, architecture firm DDAA has managed to cleverly transform this old Japanese house in Hasami into an office and flexible, multi-use space for pottery brand Maruhiro. DDAA founder Daisuke Motogi, shares more about the project philosophy
Design Anthology: How did you first meet the client?
Daisuke Motogi: We knew the CEO of Maruhiro and one day, out of the blue, he contacted us with an offer to work on the project.
What was the brief to you for the project?
The project involved renovating a 410-square-metre, 86-year-old Japanese house in Hasami, which stands next to Hiroppa, another Maruhiro project we’re working on that also incorporates a park. The idea was to create an office, showroom and space where artists working with Maruhiro can stay when they’re in residence.
Can you tell us what your initial inspiration was for the design?
We believe that it’s possible to make bold changes to impressions, functions and meanings while making few alterations to the existing conditions. In this project, we wanted to make a bold change to the old Japanese house with as little modification as possible. By raising the ceiling and changing the level of sight we created a fresh spatial experience. We spent time studying how to achieve the maximum effect with the minimum number of steps.
Can you tell us about the colour palette and materiality?
Where necessary, we chose materials from the existing Japanese house or added only transparent or reflective effects, such as mirrors or glass. We used clear paints as much as possible to avoid adding more materials and colour to the design. The main change involved removing the floor where the tatami mats were to make a new concrete floor.
Were there any challenges or constraints to do with renovating the existing space?
After the demolition, we found many problems. The floor was not level because it was an old building, and the wood was old and damaged. The carpenters were able to solve many of these problems.
Can you tell us about the design detailing?
We focused on the positive opportunities of disassembling, which is a great advantage when it comes to future modifications and renovations. That a life cycle of a building or product peaks at the time of completion is an old idea. The important point is how it can adapt to future changes in people and the environment.
Was sustainability a consideration and if so, how was that incorporated into the construction and design?
Japanese wooden houses are adaptable, allowing for repeated expansion and renovation. This was no exception. Although we made few changes to the existing conditions, we still managed to change its use. For example, to create a space for the artists in residence, we replaced some of the tatami mats with wooden boards. We’ve extended the building’s lifespan and made it multi-use with a tea shop and pop-up store in addition to the office. We have also created a greater connection to nature by removing the paper and glass from the shoji screens so that there’s a view to the garden.
Images / Kenta Hasegawa

