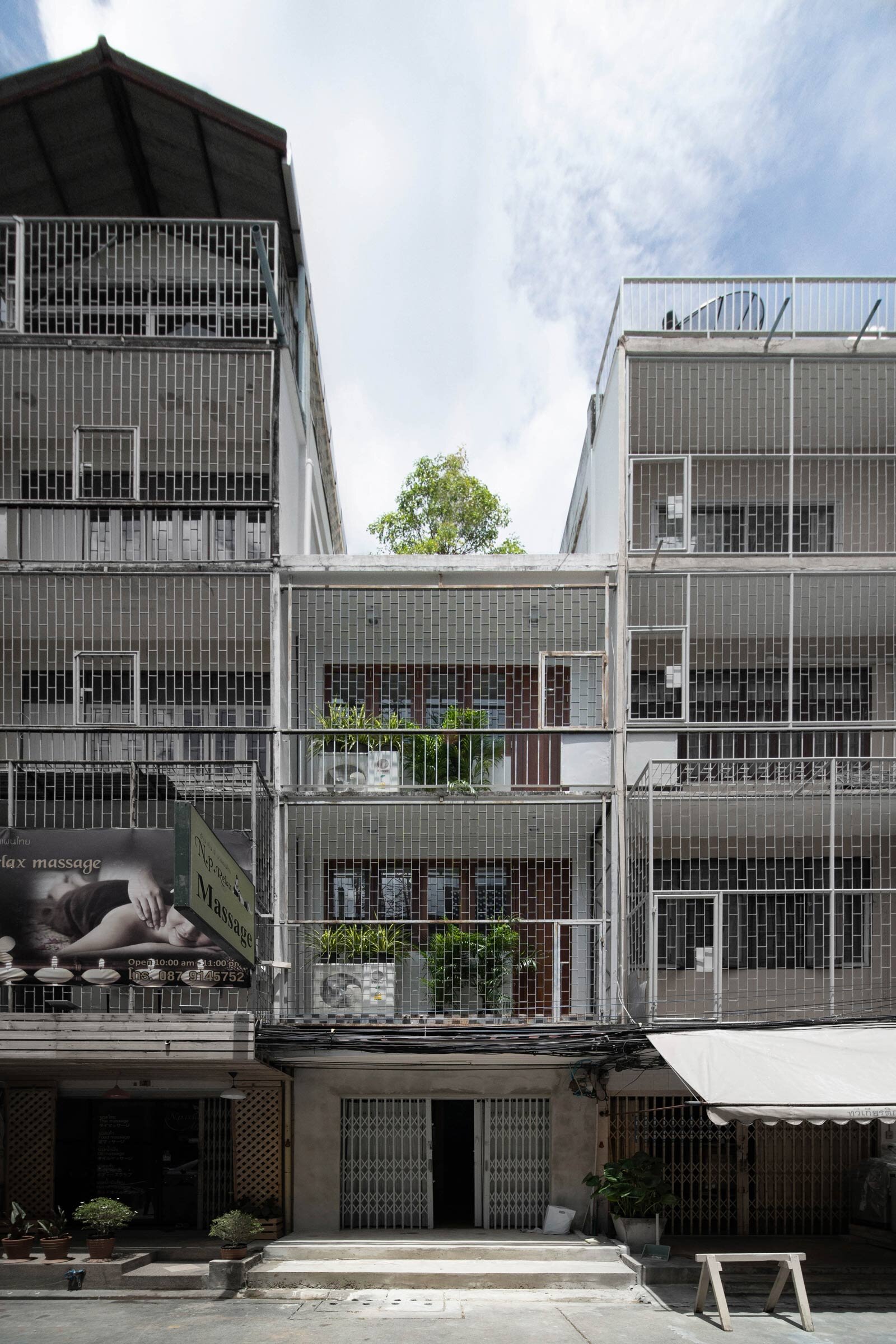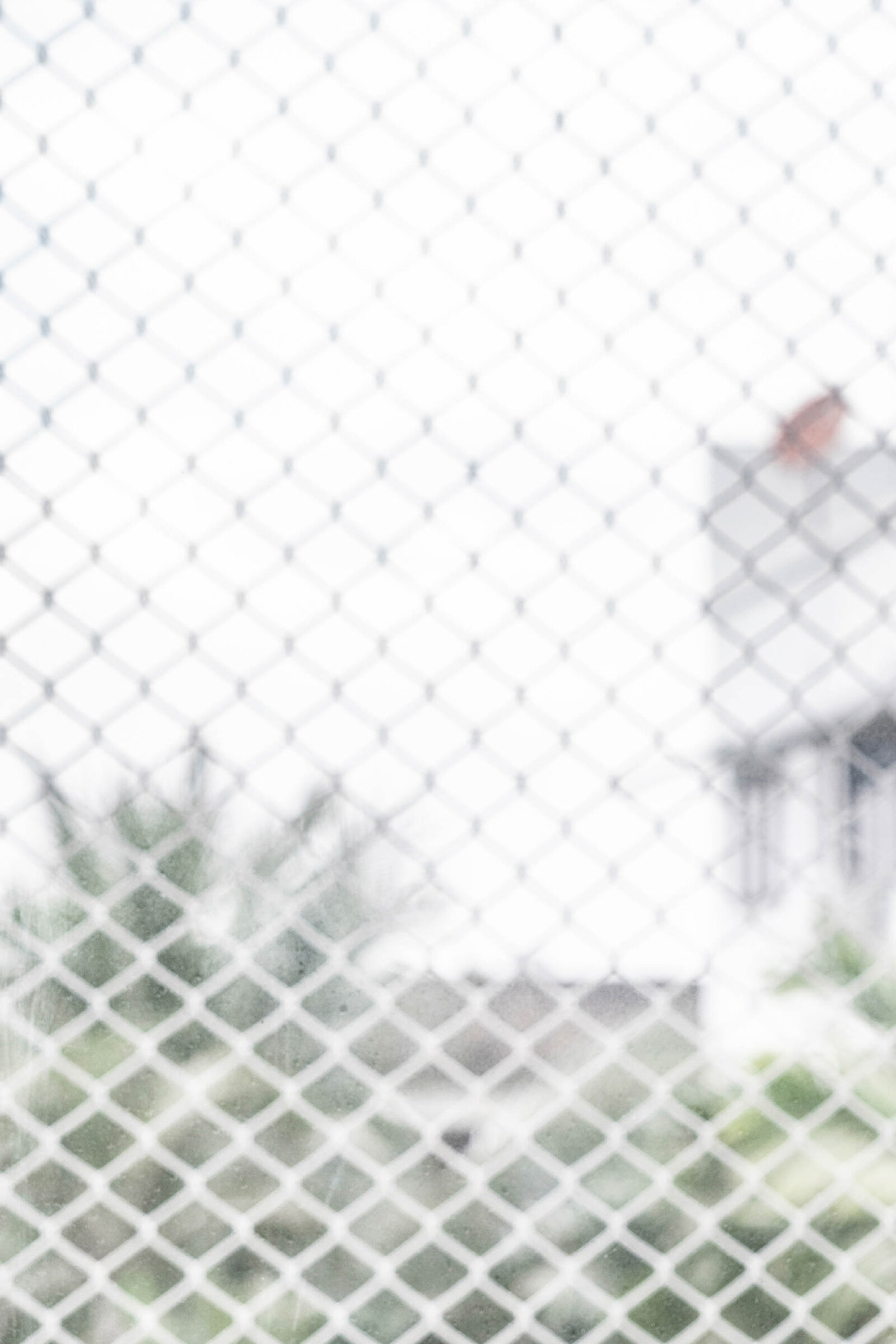A Boutique Hotel in a Revived Shophouse
In Bangkok’s Phra Kanong, a typical shophouse building has been transformed into Shophouse26, a boutique hotel and cafe by Studio PATH and architect Aurapim Phongsirivech. Thanipath Thanawuttimanas, founder of Studio PATH, tells us more about the charming project
Design Anthology: Can you tell us how Shophouse26 came to be?
Thanipath Thanawuttimanas: We decided to invest in renovating and operating Shophouse26 — but as designers with a very limited background in business, we dove into this project in a somewhat trial and error fashion, balancing the project from both a commercial and design perspective.
What brief did you set yourselves for the project?
We didn’t want to reinvent the shophouse typology, but we wanted to give it a playful rethinking. The spatial and budget limitations provided us a fun challenge as designers. We wanted a space where travellers could really experience the locality of Bangkok — being in the wonderfully messy soi (alleys) of Phra Kanong, while being in a comfortable and refined environment.
What’s unique about the building and the location?
In line with the common attributes of the shophouse typology, the building measures just four metres wide and 22 metres long. The building was originally three storeys tall, but we added an additional room and a spacious deck on the roof level, which became the house’s largest unit. Overall, the project is roughly 350 square metres.
Shophouse26 comprises four storeys: The first floor houses Singlelane cafe, where in the morning we often see Shophouse26’s clients or guests come down from their units for coffee in the cafe's small courtyard and to get local tips from the baristas before they head out to explore Bangkok. Our decision to designate the first floor as a cafe brought life into the building and allowed for interaction between travellers, our local regulars and staff.
We were inspired by the building’s original shophouse typology, which traditionally combines both residential and commercial spaces. Its proximity to the BTS [Skytrain] and the MRT transportation infrastructure, as well as its location in the up-and-coming district of Phra Kanong inspired us to restore the vernacular building into a playful space that serves as both hotel accommodation and as a commercial space, through Singlelane.
How did you approach the project — what design references did you try to incorporate into the space?
In keeping with the idea of a playful restoration, we wanted to keep some of the original characteristics of the shophouse, while giving a new twist to certain elements. On the very first site visit, we noticed that the walls of the originally divided rooms on each floor had undergone many types of treatments. Some had been painted over many times with various colours, while others had been wallpapered or plastered. This inspired us to peel back the layers as far as we could to give each space a unique character. The different colours and traces left on each wall are almost like artworks unique to each room, every individual colour giving us cues for the graphic design and signage for the hotel. In fact, these canvas-like walls are our favourite feature in the entire space. We also tried to incorporate our love for art and photography into the narrow passageways throughout the space, turning the corridors on each floor into galleries for our own personal collections of artworks.
Please tell us about some of the custom pieces for the space.
The treated walls give a unique character to each room, and in keeping with this idea, we commissioned large custom mirrors that were treated in a similar fashion — in this case, the process of slowly etching the mercury silvering — as a memorable piece for the space.
Images / Thanut Sakdanaraseth

























