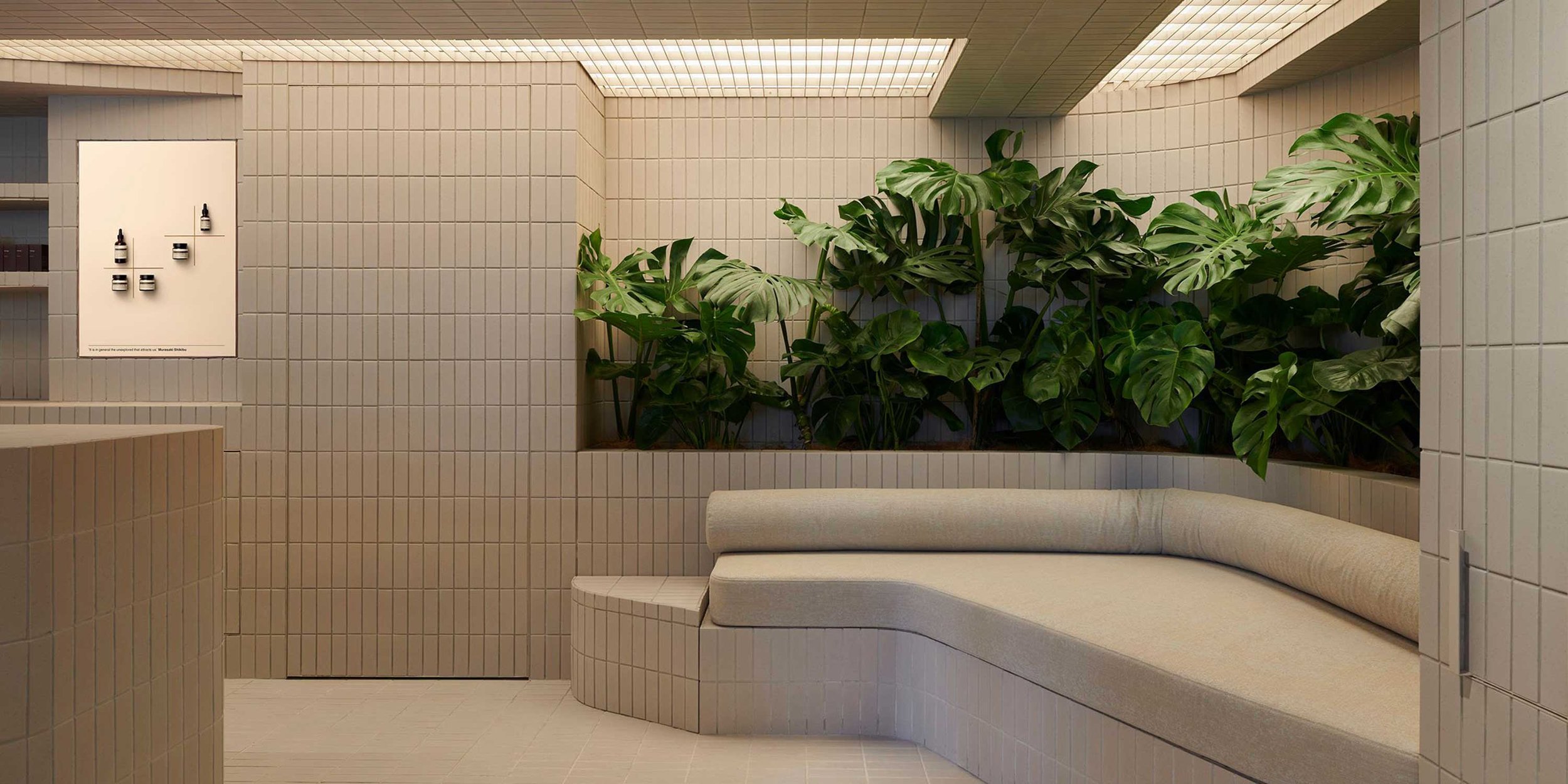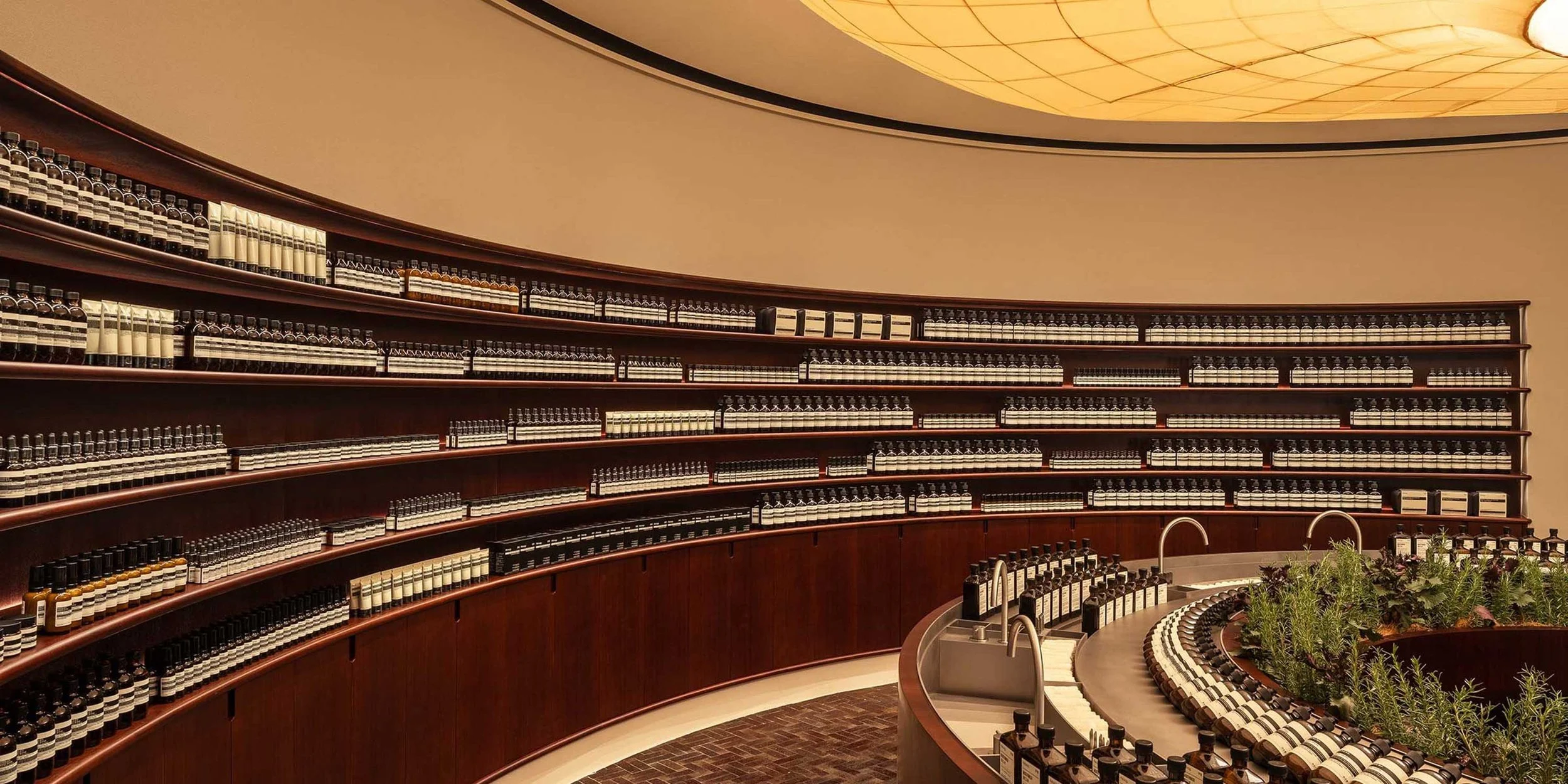Building Community: Aesop Kichijoji
In cool Kichijoji, Aesop’s latest Tokyo store was designed by Schemata Architects as an exercise in sustainability and community involvement
‘We felt it was important to acknowledge the changing of the times,’ says Schemata Architects’ Jo Nagasaka of Aesop’s new Kichijoji store. The brand’s outer-Tokyo outpost finds its home in a somewhat unconventional locale: rather than the typical urban retail destination, Aesop Kichijoji has been created first and foremost to serve its local community. And nowhere is this more evident than in its journey from ideation to realisation.
Part of the original brief was to develop an environmentally conscious store, but the Tokyo-based firm went further. It embedded sustainability right into the design and construction process, delivering a hyper-local project in more ways than one.
This went as far as looking for materials from the neighbourhood to minimise transport emissions, ideally from something existing that would otherwise be discarded. A key material was wood, found when the designers encountered a nearby historic home slated for demolition.
‘The process was originally conceived for the first Aesop store in Japan thirteen years ago,’ Nagasaka explains. ‘Back then, we reused timber mainly for its aesthetic quality, with the environmental benefits an incidental bonus. Now the environmental concerns come first, with the aesthetics a happy additional benefit.’ But Nagasaka’s team took the brief further still. To reduce the use of vehicles, the timber was moved entirely by hand using a jinrikisha, a human-powered people mover originating in the Meiji era (the term passed into English later as ‘rickshaw’). As for their own transport to the site, the team was tasked with finding low- or no-emission modes, often walking or cycling to work each day.
With the material origins rooted in a residential building, Schemata worked to translate a sense of domesticity and intimacy into the store environment. Rather than a single communal sink, as is often found in Aesop stores, the designers opted for a loosely arranged series of sinks throughout. ‘It’s all about enhancing the sense of community through face-to-face communication. By having several basins, more personal interactions are facilitated between visitors and consultants,’ says Nagasaka.
Consultation counters are finished in lacquer, the material selected to balance the irregularity found in the other materials. ‘Since the reclaimed wood had a roughness, we needed to keep a sense of balance in the space. Lacquer contributed to this textural equilibrium,’ Nagasaka explains. To further temper the roughness, Schemata bisected the beams and columns to reveal fresh faces of the weathered wood.
Elsewhere, to reflect the neighbourhood’s gridded streets, Schemata designed a series of shelves that are staggered throughout the space. ‘We wanted to create a multitude of pathways and alcoves — rather than lining up all the products at the front — to make the store feel as large as possible,’ says Nagasaka.
Ultimately, Schemata was motivated by a desire to experiment with how Aesop can communicate with the neighbourhood. ‘Walking through the streets of Kichijoji with the reclaimed timber on a handmade jinrikisha was one way to do this,’ Nagasaka says. ‘Aesop is such a beloved and trusted brand, and their actions have an impact.’
More in this series
Aesop Hollywood Road
Traditions Upheld
Material Harmony
Aesop Seochon
Open to All
Aesop Fashion Walk










