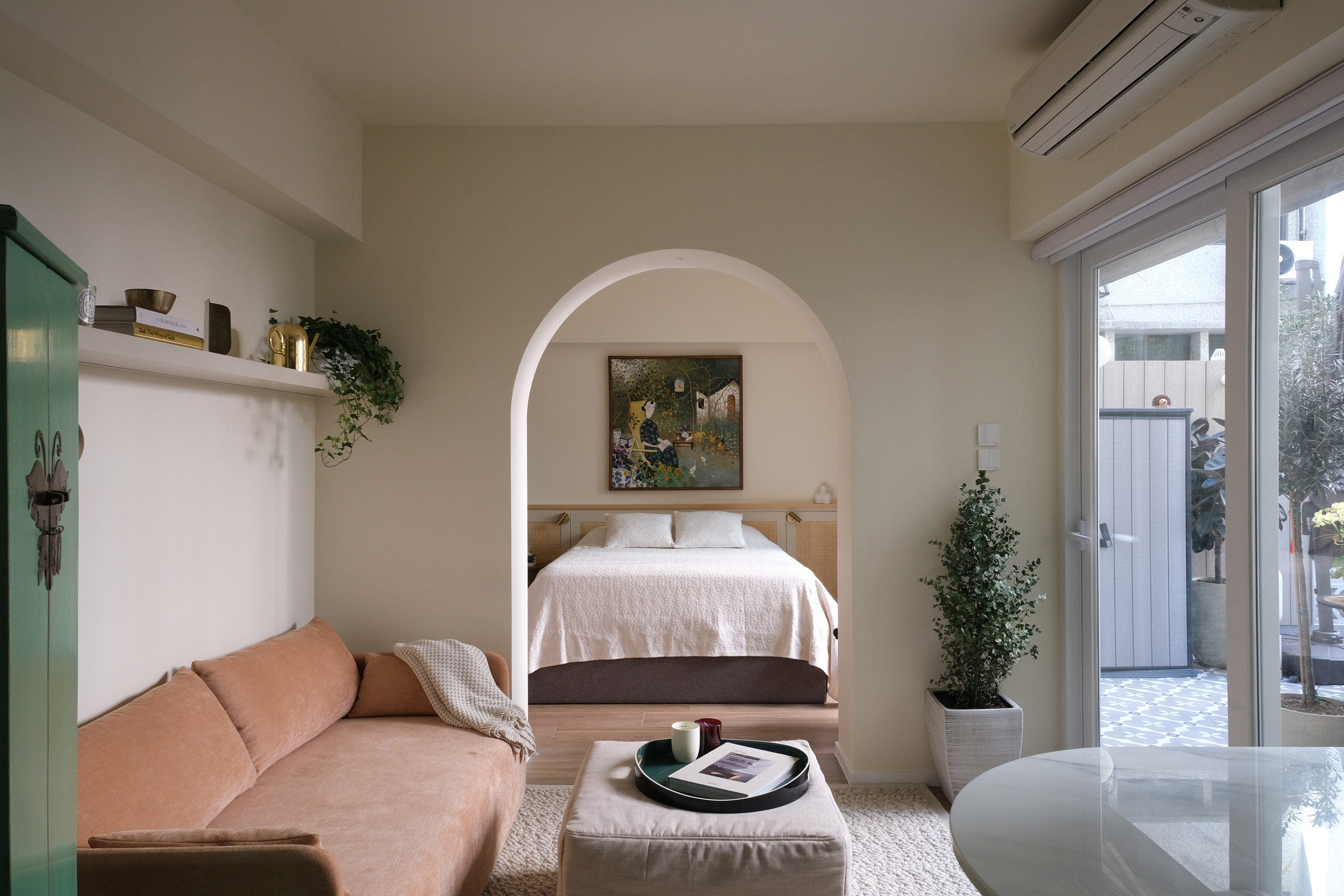A Personal, Practical Home
Realised by local firm Building Narrative, this Hong Kong apartment is deeply personal, designed between friends and with a clear vision driven by the owner’s travels and a clutch of sentimental antiques
The owner of this apartment in the quietly cool neighbourhood of Sai Wan on Hong Kong Island’s western side viewed 100 units before making her choice, but her tenacity paid off when she not only found the perfect apartment, but she was able to call on an ex-colleague to help design a home that matched her vision and lifestyle.
A senior employee of skincare brand Aesop, she reached out to her ex-colleague, interior designer Birgit Yuen of Hong Kong architecture and interiors firm Building Narrative. Along with studio founder Jeffrey Cheng, the trio began conceiving a gentle revamp. ‘It was helpful that I knew the client personally,’ says Yuen. ‘She knows how I work, and I know what she likes — that personal connection was key.’
While the renovation was at first to be largely cosmetic, a chance consultation with a feng shui master led to the layout being completely overhauled, just days before construction was set to begin. The original studio layout had the open bedroom, walk-in wardrobe and living area at the entrance, with the kitchen and bathroom pushed to the rear. But on the sifu’s advice, the kitchen was brought out to the front and the bedroom tucked at the back, both bookending the living room.
But despite the unforeseen intervention, the project benefitted from a clear vision and specific brief from the outset. The owner had retained a handful of antiques she collected while living in Shanghai, and these became the basis of the design narrative. ‘The design was about bringing in the new to mix with the old,’ she says. ‘And while the apartment itself isn’t big, I knew I wanted the indoor and outdoor to integrate so that it feels like one bigger space.’
Cheng and Yuen duly took these cues and began to conceptualise the design around the antiques’ unique character and materiality, though Yuen adds that ‘the client’s Malaysian background and her travels were also really influential, especially her trip to Marrakech.’
The home is characterised by this marriage of antique and contemporary, along with the travel motif and the swathes of avocado green — a shade inspired by the client’s favourite handbag — and gentle blush tones. The two antique wardrobes, the traditional drum-cum-coffee table and an old painting in the bedroom are matched with more contemporary, slightly curvaceous pieces sourced primarily from Danish furniture brand MENU, which as Cheng says, ‘let the antiques shine in a way that is balanced but still quietly eclectic’. These curves are echoed in the architecture, with Morocco-inspired arches figuring in the kitchen, walk-in wardrobe, bedroom threshold and the floor-to-ceiling shelf in the bathroom (stocked with a collection of miniature Aesop products collected over trips abroad).
The Moroccan influence comes through most strongly in the series of pendant lamps brought back from a trip to the North African country, as well as in the charming green-and-white patterned kitchen tiles, which bring themes of heritage and travel together in one gesture. The pattern was designed by Yuen and Cheng and the tiles were handmade in the tile production hub of Xiamen. Much like the rattan wall covering in the bedroom, the tiles reference the client’s Peranakan heritage — and along the way it was discovered that her grandfather had actually been born in Xiamen.
Both the living area and the bedroom open onto the terrace, where, in another reference to the client’s Malaysian’s roots and lifestyle, the space is maximised as an extension of the interiors. The kitchen tiles are repeated for the outdoor cooking and dining area, enhancing a connection that adds to the petite yet smartly designed home’s personal, practical character.
Text / Simone Schultz
Images / Alison Choi and Natalie Lam, New Norm Studio














