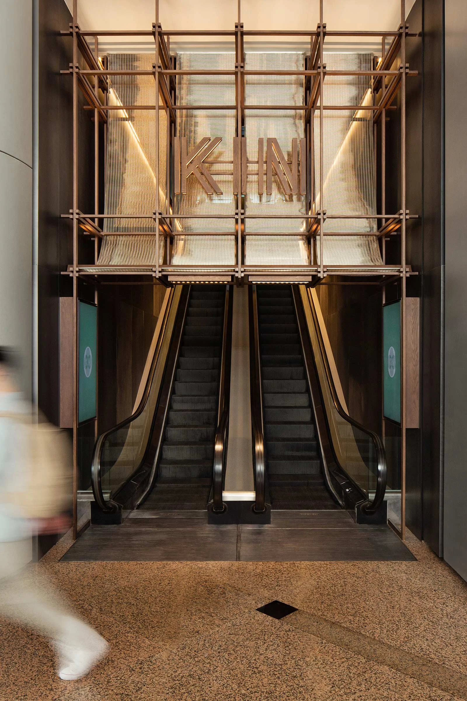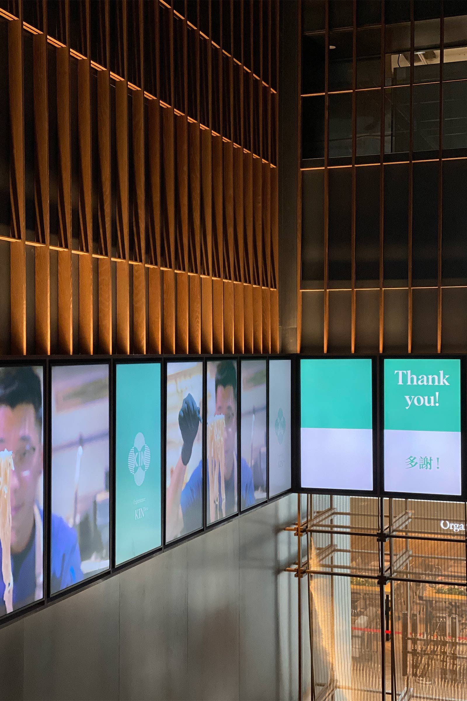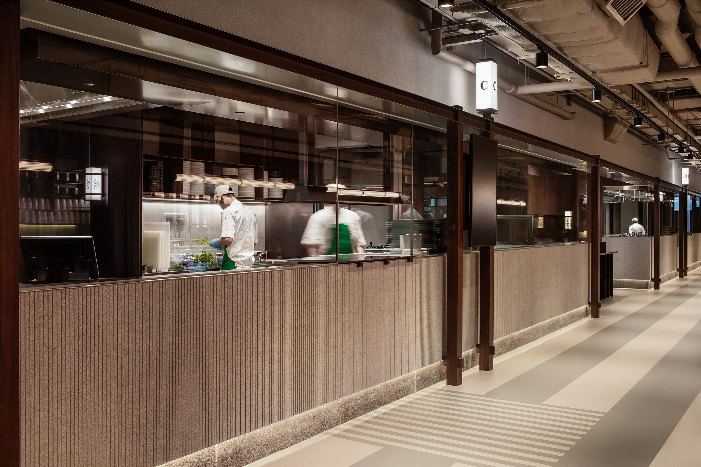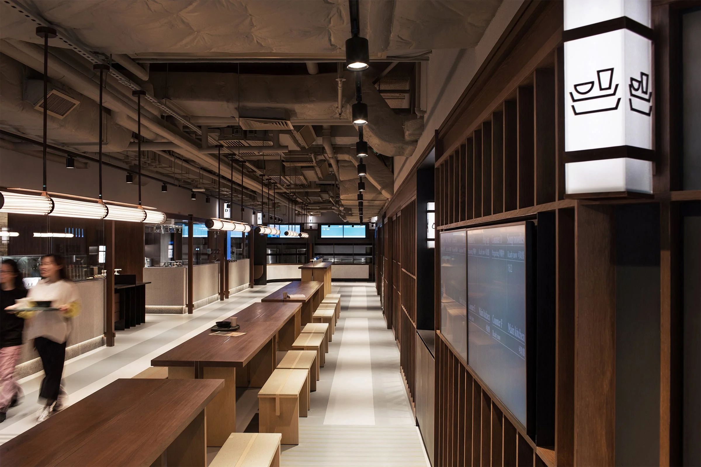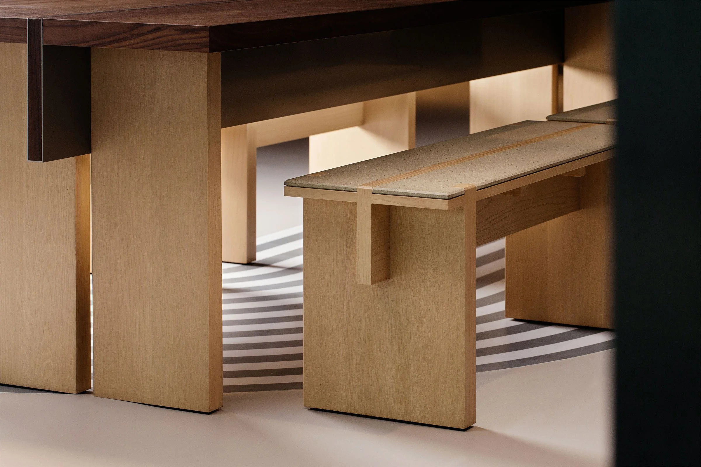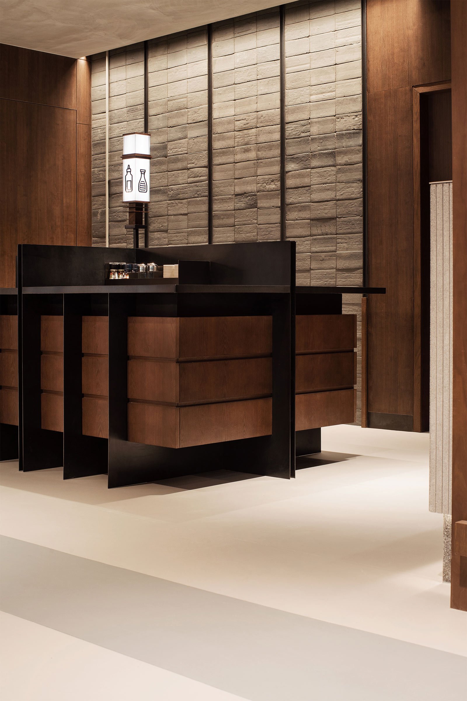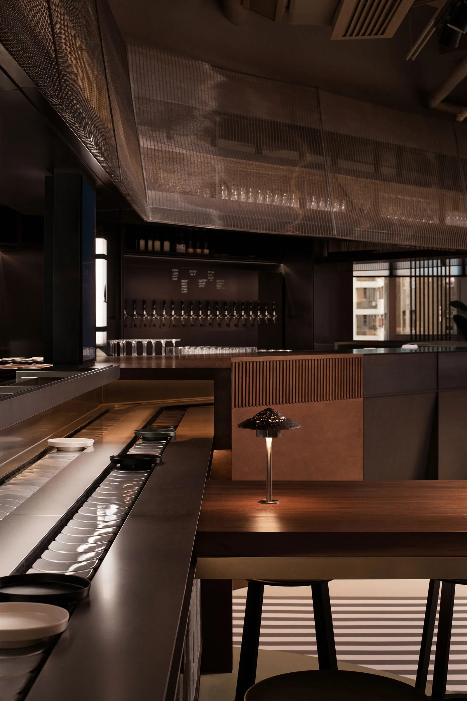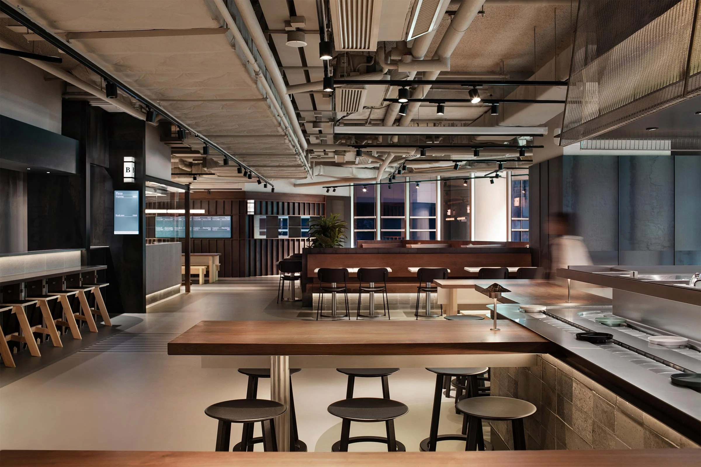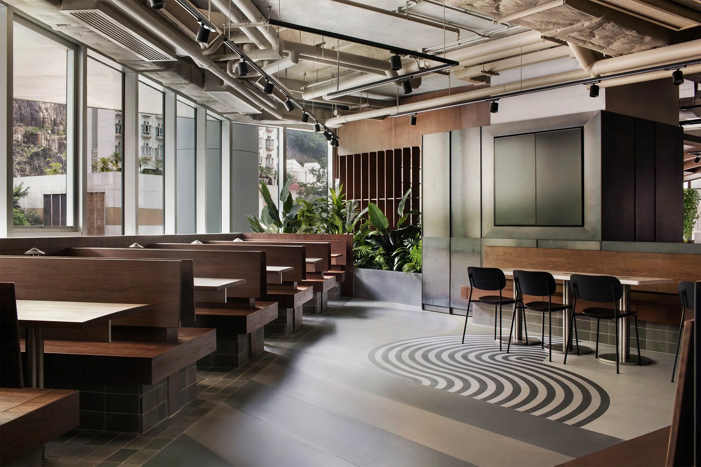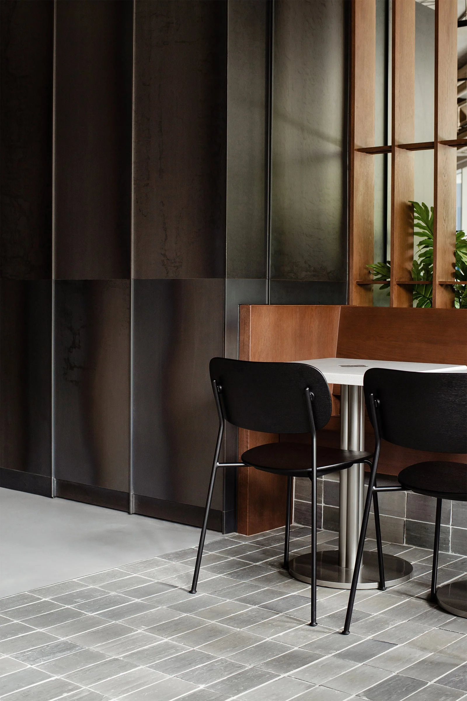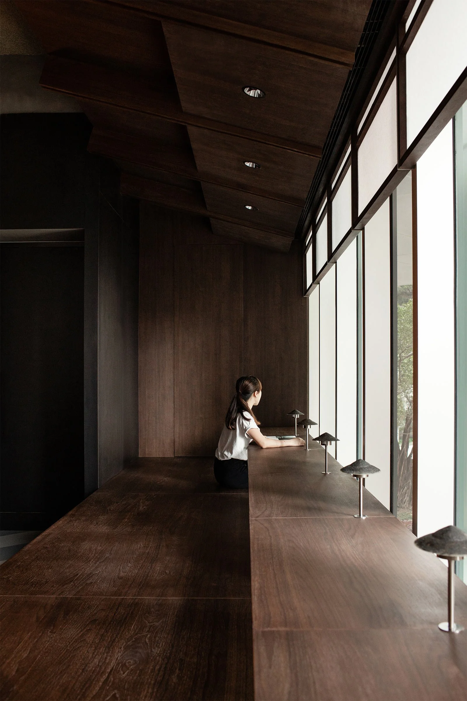KIN Food Halls Reimagines the Food Court
Conceived by STUDIO ADJECTIVE, Hong Kong dining concept KIN Food Halls emphasises sustainability and craft in both its design and its food
Food courts are not where one usually looks for innovation in dining and design, their main function being to feed masses of people quickly and affordably. But the recently launched KIN Food Halls, housed in a towering office complex in Hong Kong’s Tai Koo district, reinvents what a food court looks like and how it operates
The brief to Wilson Lee and Emily Ho, co-founders of local interior design practice STUDIO ADJECTIVE Adjective, was conceptual: to create an eco-friendly, tech-driven space based on a food-ordering app designed to promote sustainable eating. KIN’s co-founder and CEO, Matthew Reid, describes it as the Spotify of dining, a food playlist offering something for every mood and taste.
Physically, the result is a futuristic, geometric and versatile 1,700-square-metre social venue with a strong Japanese aesthetic, where more than 25 per cent of the materials used are recycled or upcycled. Diners enter under a noren-inspired metal mesh covering, up an escalator past vivid images of food shown on multiple video screens. At the top is a bank of takeaway counters simply marked ‘To Go’, making for speedy pickups, while dine-in customers can choose to sit at communal or individual tables, counters, private rooms or high tables based on Japan’s standing bars. ‘We want to take care of everyone, whether alone or with friends,’ says Lee, noting that the venue can be adapted to different times of day and for events.
Meals are prepared in a hidden central kitchen, removing the need for individual, branded outlets. Patrons pick up their orders from one of four counters, each with a glass-walled display kitchen. The mostly Asian menu includes recipes licensed from over 40 chefs and restaurants, including classic char siu rice by popular local eatery Lung Kee and salads developed by Richard Ekkebus of two-Michelin-starred Amber.
For Lee and Ho, who say KIN is their most complex project to date, the key challenge was to ensure function and form coexist. A safe and efficient flow for service staff and diners was paramount, especially during peak periods.
The duo is also keen to champion craft in green design while meeting the sustainability requirements of the client. They point to details such as the hat-shaped table lamps made from discarded Longjing tea leaves, recycled circuit board benches and tables made from food waste like crab shells, sugar cane and mango seeds.
With so many hard surfaces, the acoustics could be terrible, but they’re not. The floor is recycled vinyl and the stucco ceiling has been sprayed with fine recycled paper, which absorbs sound.
Asked about their favourite place to sit, Ho nominates the hidden, tatami-like floor seating along a wall of windows, which is good for solo diners. Lee also gravitates to the windows, but at individual tables under a sloping pavilion-like ceiling. These overlook lush green hills, a view that transports you away from corporate life, and Hong Kong, if only for the duration of your meal.
Text / Kee Foong
Images / Amanda Kho


