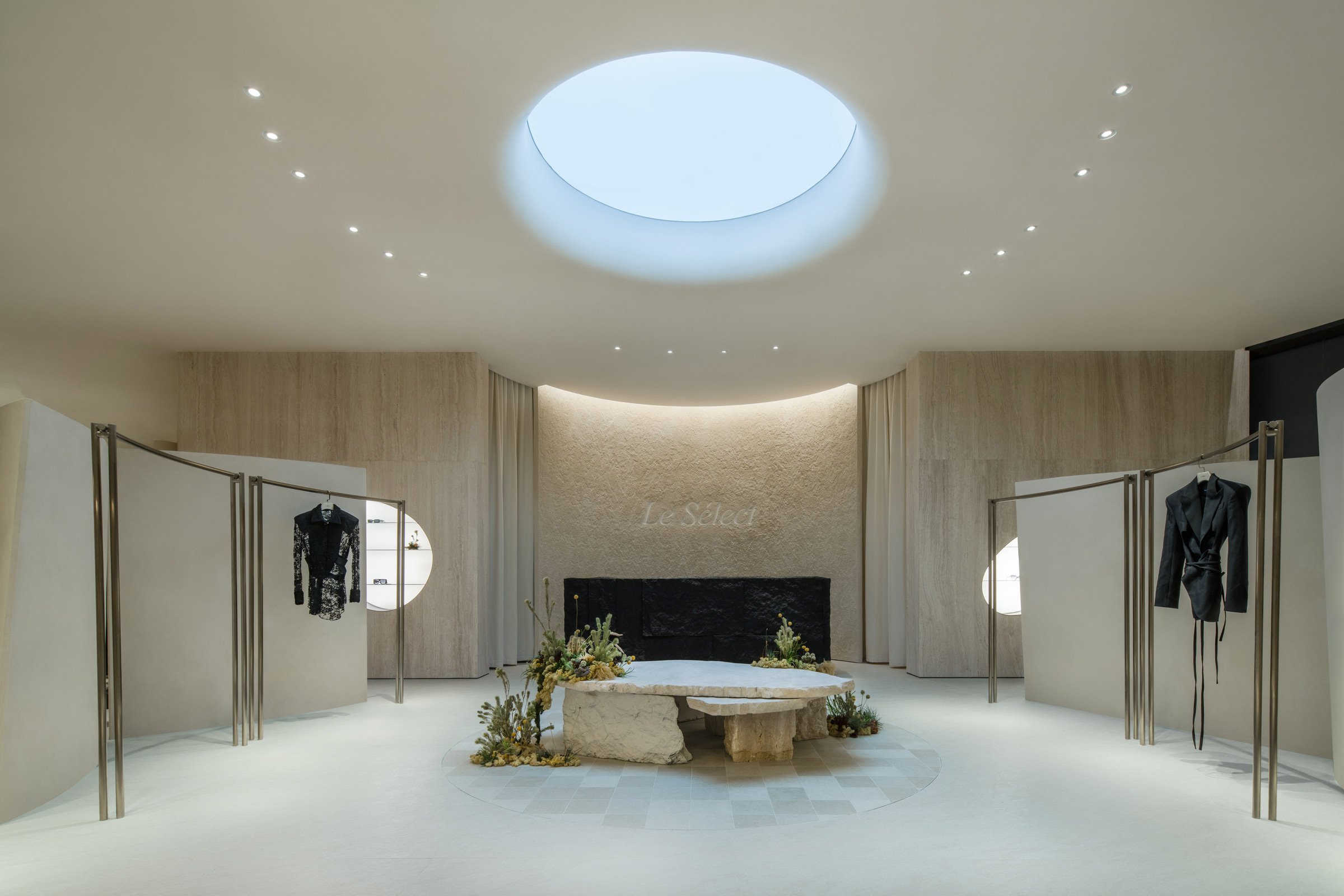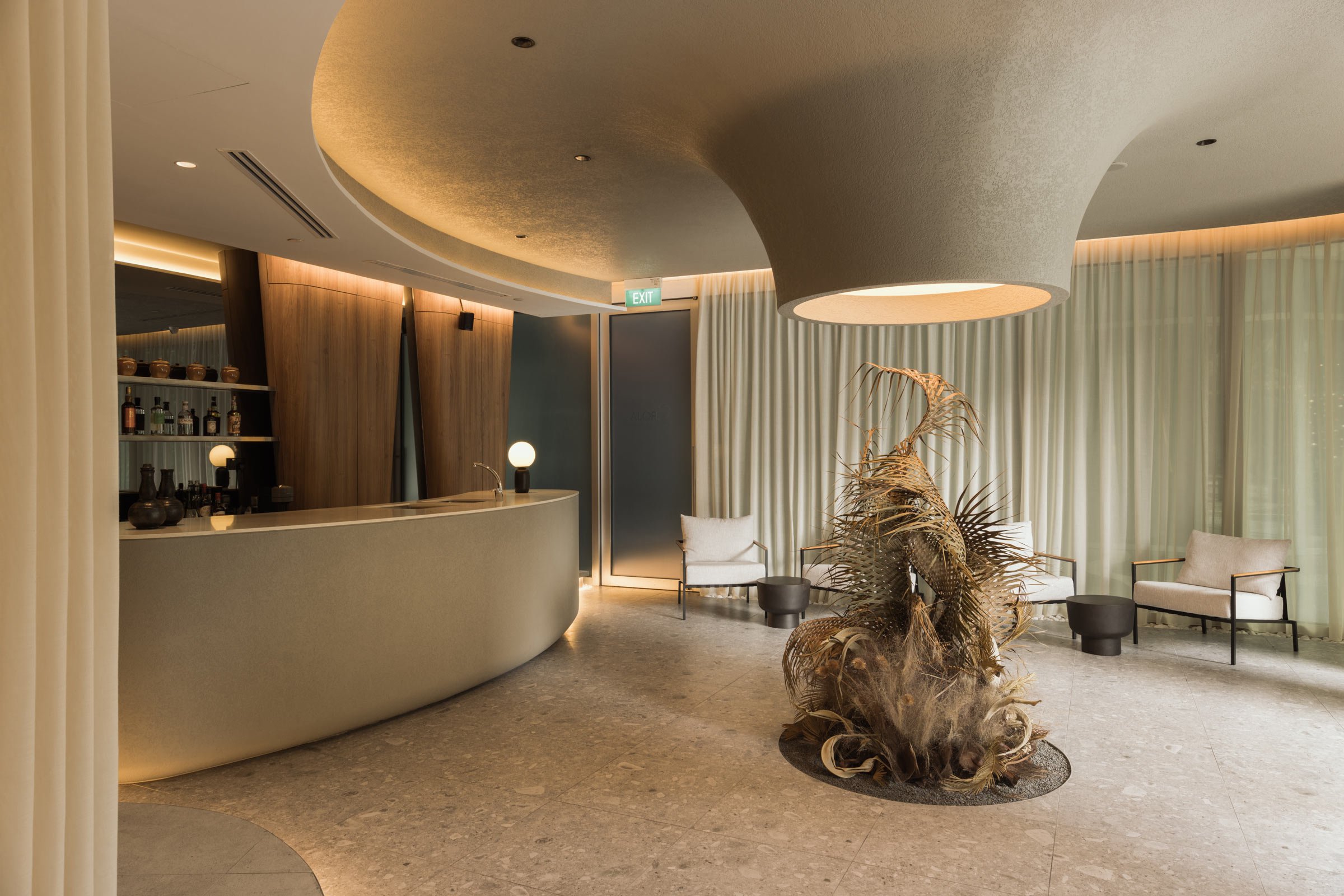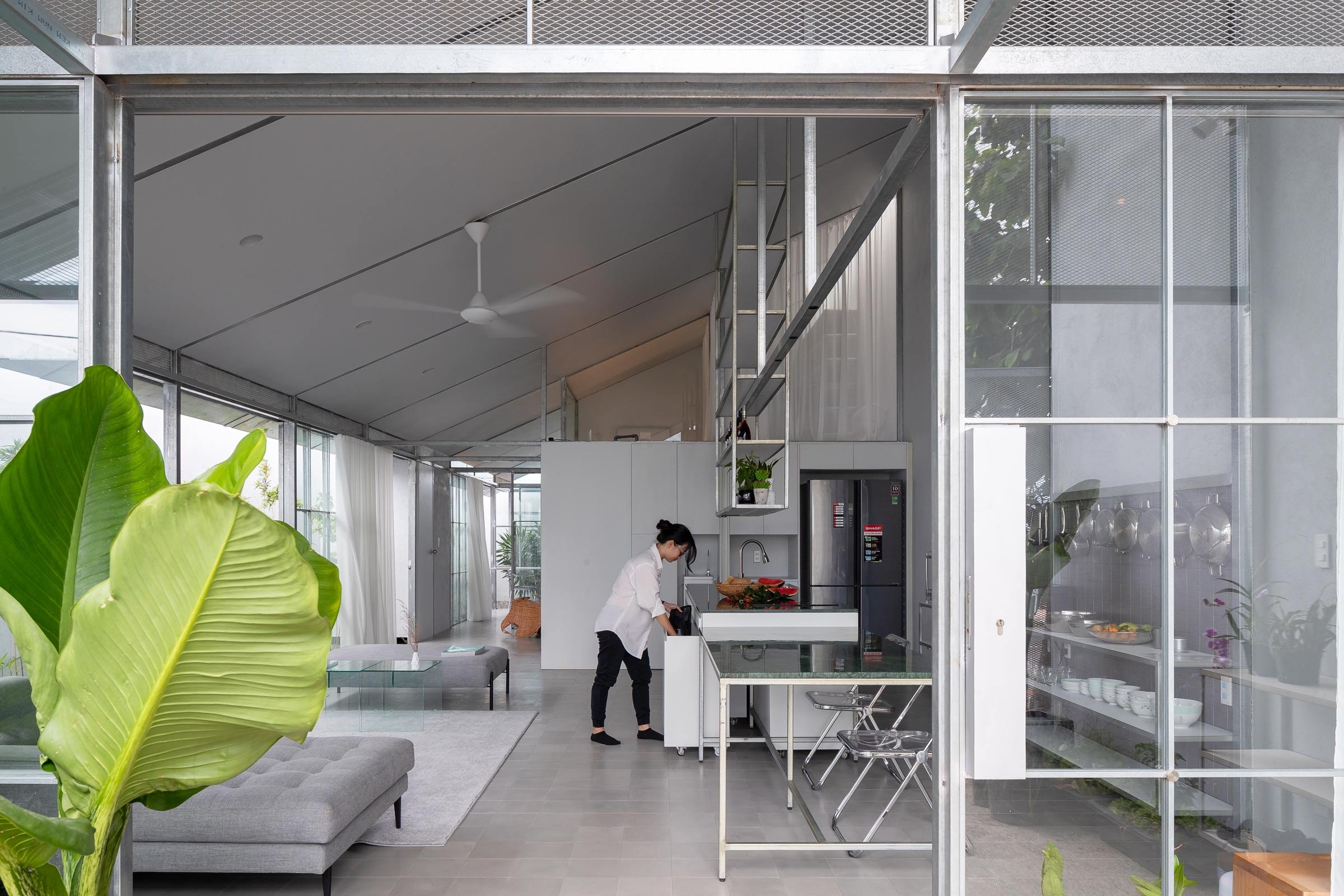The
Design Anthology
Archive
Le Sélect is an Ode to Natural Stone
Designed by ATMOSPHERE Architects, the ethereal interiors of Chengdu concept store Le Sélect’s new location are inspired by the tones, shapes and textures of a natural mine. Here studio founder Tommy Yu tells us more
Balanced Geometry
In Cibubur in West Java, architecture practice Studio MMAR has designed a singular trapezoid-shaped house for a family of five, reconciling bold architectural exploration with traditional expectations. Here studio principal Buyung Anggi tells us more
Designed for Family Life
Realised by Porebski Architects, this family home near Sydney’s Queens Park is defined by modern, open-plan and light-filled living spaces connected to lush outdoor areas. Here studio director Alex Porebski shares more about the project
A Brooklyn Townhouse Reimagined
Frederick Tang Architecture redesigned this Georgian-style townhouse in Brooklyn’s Boerum Hill to be a geometric, intimate and adaptable family home. Here directors Frederick Tang and Barbara Reyes tell us more about the project
A Mediterranean-Inspired Home in Mumbai
Local firm Studio Hasta designed this family home in Mumbai’s Malabar Hill with an organic, coastal aesthetic. Here studio founder Nishil Shah shares more about the project
A Quiet Getaway in the Woods
Designed by owner Mark Panckhurst and architect Mitchell Coll of Fabric, BIV Punakaiki on Aotearoa New Zealand’s West Coast is a secluded getaway that embraces the rhythms of nature and a slower pace of life
Coffee Culture
Designed by M.R. Studio, local coffee roastery Cupping Room’s new location at the Hong Kong Palace Museum blends elements of traditional Chinese architecture with modern flair. Studio founder Myron Kwan tells us more about the project
Staying for Coffee
Designed by Tsukurto, Homeground Coffee Roasters’ new location in Singapore feels more like visiting someone’s home
A Sculptural Journey
In Singapore, Open Studio took a sensory, storytelling approach to designing Seroja, a new restaurant celebrating the flavours and culture of the Malay Archipelago. Here studio lead Jun Nan Lam tells us more about the project
An Art Deco Home Designed for Hosting
In Mumbai’s Malabar Hill, emerging local studio kaviar:collaborative designed this Art Deco-inspired apartment to reflect its owners’ outgoing personalities and love for hosting
Soft Simplicity
Hong Kong studio JAAK designed this serene apartment with a soft, minimalist aesthetic inspired by Nordic and Japanese design philosophies. Here co-founder Wich Chau tells us more about the project
An Innovative Prefab Family Home
In Vietnam’s Bình Thuận province, Ho Chi Minh City-based firm MIA Design Studio created this light-weight and flexible home using low-cost, locally available materials
Around the Bonsai
Studio Eccentric designed this serene, layered family home in Seoul’s Cheongdam neighbourhood around a central bonsai tree. Here studio founder and creative director Seuk Hoon Kim tells us more about the project
Two Become One
Realised by New Delhi-based studio Portal 92, this project in Muzaffarnagar combines two structures that are woven together to become a bold, geometric home. Here principal architects Aanchal Sawhney and Sagar Goyal tell us more about the project
Imperfect Beauty
DQV Architects took a wabi-sabi approach to designing this Ho Chi Minh City apartment, incorporating organic curves, natural materials and muted tones. Here principal architect Viet Dao shares more about the project
Tropical Flavours at The Coconut Club
Takenouchi Webb weaves together breezy, casual materials with modern flair at the new location of Singaporean nasi lemak restaurant The Coconut Club
A Mountain Sanctuary in Hong Kong
In Hong Kong’s Southside, Stylus Studio designed this charming home to embrace its natural surroundings, mixing natural materials with mid-century details. Here design director Simon Zeng tells us more
A Bold but Balanced First Home
In designing this young couple’s first home in Singapore, Tunisha Kapadia of studio nátu worked to establish a balance between the bold and the minimalist in a modern and functional apartment. Here Kapadia tells us more about the project
A Home With Room to Grow
In Singapore, Studio iF’s renovation of this terrace house retains the character and spirit of the original home, with new interventions intended to foster a sense of relaxed joie de vivre. Here iF founder Gwen Tan, co-founder of Formwerkz Architects, tells us more
History and Drama Meet at The Magistracy
The newest F&B concept to open in Hong Kong heritage site Tai Kwun, The Magistracy by Black Sheep Restaurants and Joyce Wang Studio is an evocative homage to heritage architecture and quintessential London restaurants





















