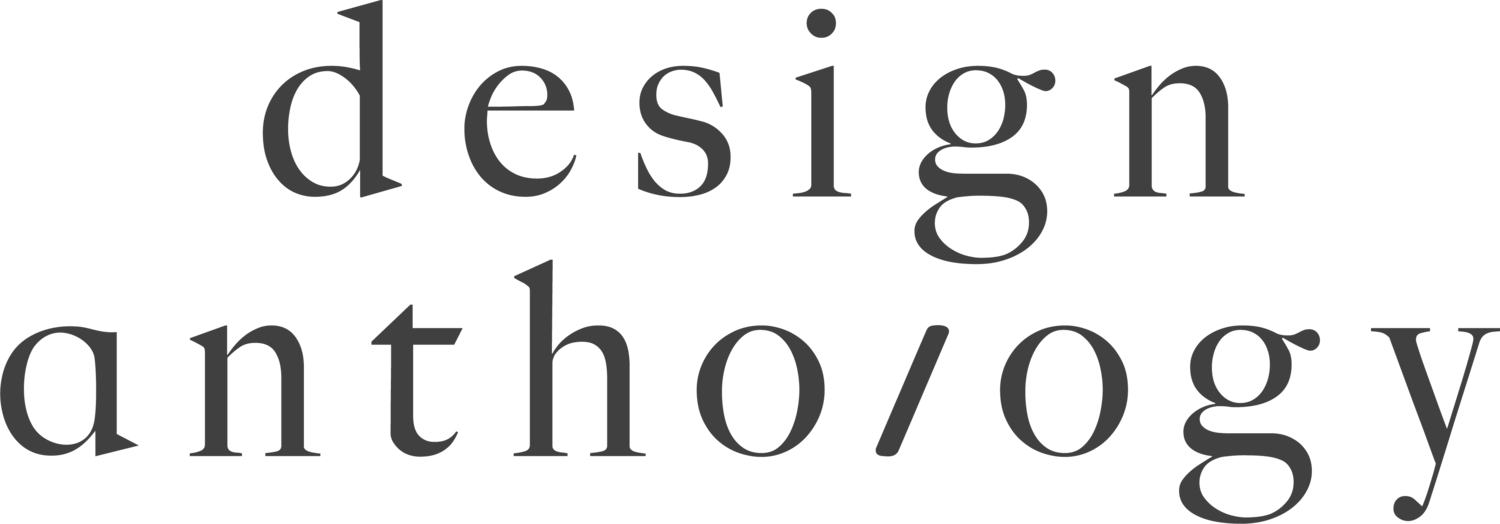A Creative Studio Designed for Hybrid Work
Architecture and interior design firm via.’s new Hong Kong office sees a former industrial space transformed into a hybrid environment that encourages creative exchange. Here founder and architect Frank Leung tells us morea
Design Anthology: This is the new office for the via. team, so what brief did you set yourselves for the project?
Frank Leung: We had been scouting for a new location for a while and had several criteria in mind: we wanted a greater square footage for the team, and aside from individual work desks, we wanted to incorporate more flexible and fluid spaces for both solo and collaborative work. We also thought it would be great if the building, even from the outside, carried a certain character that aligns with our design approach. I also have a thing for outdoor spaces, so a terrace was ideal.
When we came upon this space in Kwun Tong, which spans more than 900 square metres over two floors, it reminded me so much of New York’s Chelsea district.
What was your initial inspiration was for the design?
While technology has made remote work possible, the nature of our industry still requires a lot of in-person communication and exchange. We like to see and touch materials and can imagine a design through physical samples, models and dialogue. So much creativity and communication can happen over a quick lunch, a cup of coffee or hanging out on the terrace.
To me, these experiences of a grounded reality are important components of the creative process. The studio, while being fitted with all the latest technology, should also incorporate spaces conducive to chance meetings, casual conversations or any other kind of social exchanges. That’s why we dedicated so much open space for common areas and creative zones with different kinds of seating. There’s a mixture of openness, privacy and team-oriented environments.
Can you tell us about the materiality and design detailing?
There are a couple of things that make the space unique. First is the use of materials. We’ve used of travertine slabs to create a beautiful bar counter and Scandinavian timber planks for the staircase. Galvanised steel, textured paint, upholstered shelves and the milled solid wood door handles are just a few other examples of how we’ve aimed to demonstrate diverse possibilities with materials. We hope this serves as inspiration for our designers.
The second is our curated furniture collection, which includes designer products and some custom pieces produced by our firm. The idea is to give the team and our visitors an authentic experience of the craft, comfort and practicality of these designs — qualities we also aim for in every project we work on. Third is the idea of the studio as a gallery. More than half of the upper floor is dedicated to a multi-purpose gallery, retail and functional space for one k edition, the artistic and product development heart of the studio.
What was the inspiration behind the colour palette?
The restrained colour palette evokes a sense of homeliness and comfort for our staff. By using warm tones like muted earth shades and soft neutrals, the intention was to foster a welcoming and cosy ambience that enhances productivity and well-being. On the upper floor, the one k edition space textured walls in a striking hunter green with speckled terrazzo.
Where there any challenges or constraints to do with renovating the existing space?
The definition of a workplace has changed significantly since the pandemic. I see our new office as a clean background to spark fresh ideas and possibilities; a platform for us to come together as a team; and a space that allows us to engage with new and existing creative partners. Our main challenge, therefore, was how to transform a former industrial space into a hybrid environment. We adopted an open arrangement that’s designed to promote a sense of community and inspire ingenuity in the post-pandemic world.
Image by Kenneth Chao
Image by Kenneth Chao
Image by Kenneth Chao
Image by Kenneth Chao
Image by Kenneth Chao
Image by Kenneth Chao
Image by Kenneth Chao
Image by Kenneth Chao
Image by Kenneth Chao
Image by Kenneth Chao
Image by Kenneth Chao
Image by Kenneth Chao
Image by Kenneth Chao
Image by Kenneth Chao
Image by Kenneth Chao
Image by Kenneth Chao
Image by Kenneth Chao
Image by Kenneth Chao
Image by Kenneth Chao
Image by Kenneth Chao
Image by Kenneth Chao
Image by Tan Hai Han
Image by Kenneth Chao
Image by Tan Hai Han
Image by Kenneth Chao
Image by Kenneth Chao


























