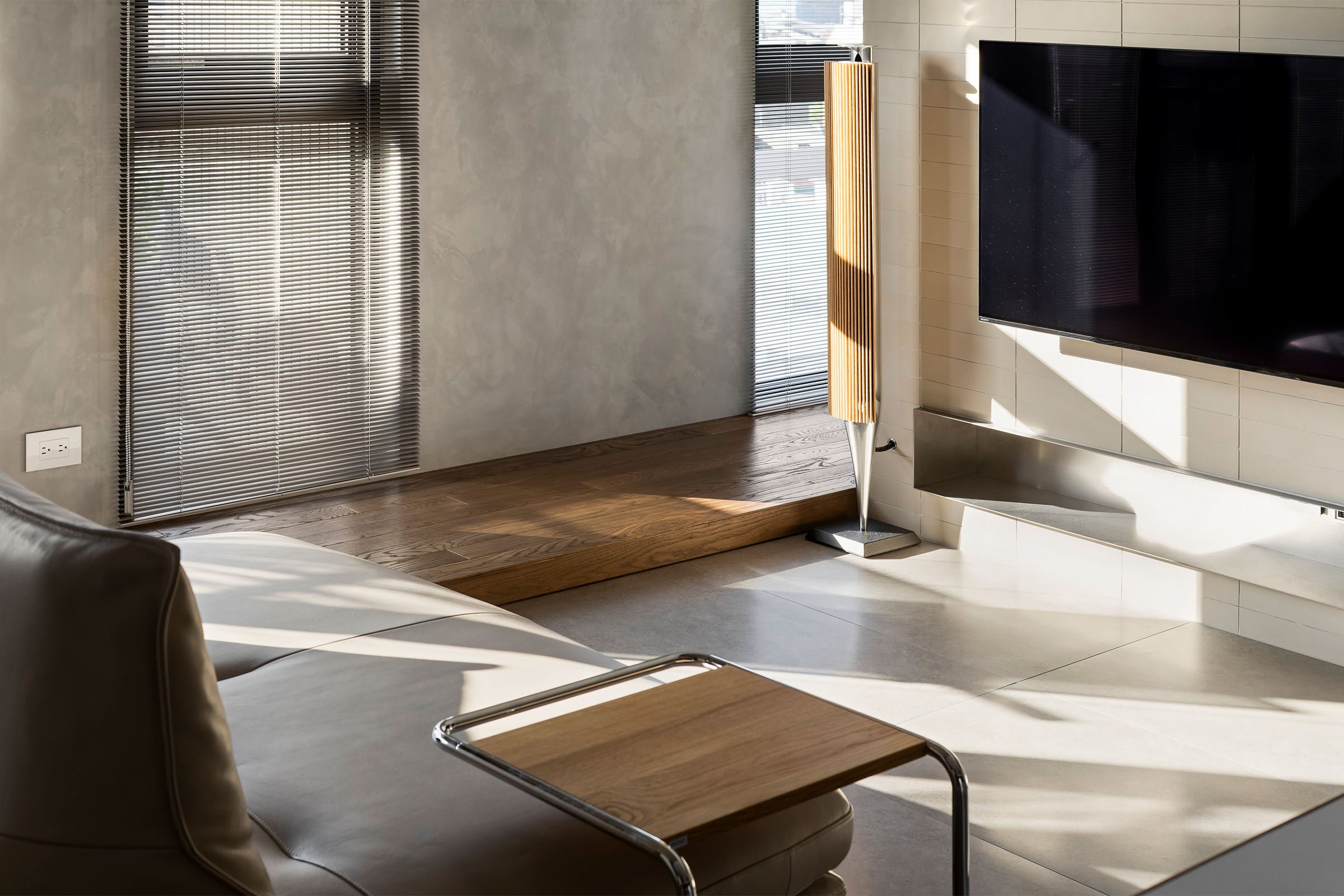Deconstructed Flow
Designed by interior architecture and design firm Studio In2, this open-plan apartment in Taipei defies conventions with its deconstructed, fluid layout inspired by Mies van der Rohe’s Barcelona Pavilion
The past couple of years have seen a renewed emphasis on the layout of our homes, with many favouring open-plan living spaces with less separation, more fluidity and an overall sense of flow. Designed by local firm Studio In2, this Taipei home embodies these leanings. In the 65-square-metre apartment, there is no bedroom door or spare guestroom — instead the home is an intimate and relaxing space imagined for two. ‘Because of the limited space, we wanted to create a free and open plan for this home,’ says Howard Yu, creative director and co-founder of Studio In2. ‘Something led us to Mies van der Rohe’s Barcelona Pavilion; its fluidity, free floor plan and proportions inspired the concept of this project.’
The apartment is designed as a studio, with each functional space defined by partition walls and different floor materials, making the overall layout feel intuitive and self-explanatory. Below floor-to-ceiling windows that look out to the city, a raised wooden platform extends from the living room to the bedroom and dressing room, bringing a sense of linearity to the apartment. ‘To reduce the volume of the space, we deconstructed the overall layout and separated each space with openings, which also allows daylight to pass through and create rich layers of light and shadow,’ Yu explains. ‘The deconstruction of the space also lightens the visual weight, creating a sense of transparency.’
The finishes are simple and modern, and there’s clever use of the stainless steel, concrete and tiles that are layered throughout the home’s different areas. ‘Although we aimed to create timeless material combinations, we still wanted to have a touch of cosiness,’ Yu says. ‘We used timber flooring and furniture to harmonise the space and warm up the atmosphere.’
Custom pieces for the space include the wooden kitchen cabinet suspended from a stainless-steel cylinder, the hard wood dining table that stands on a single stainless-steel leg — a subtle nod to the cabinet — and stainless-steel lighting fixtures on the wall in the entrance area. But it’s the peculiar details such as the orange beam above the bathroom door, the two suspended ceilings lights in the kitchen and the bathroom, and the protruding white walls that seem to float in the space that give the home its unique lightness.
Text / Nina Milhaud
Images / Jackal Liu
























