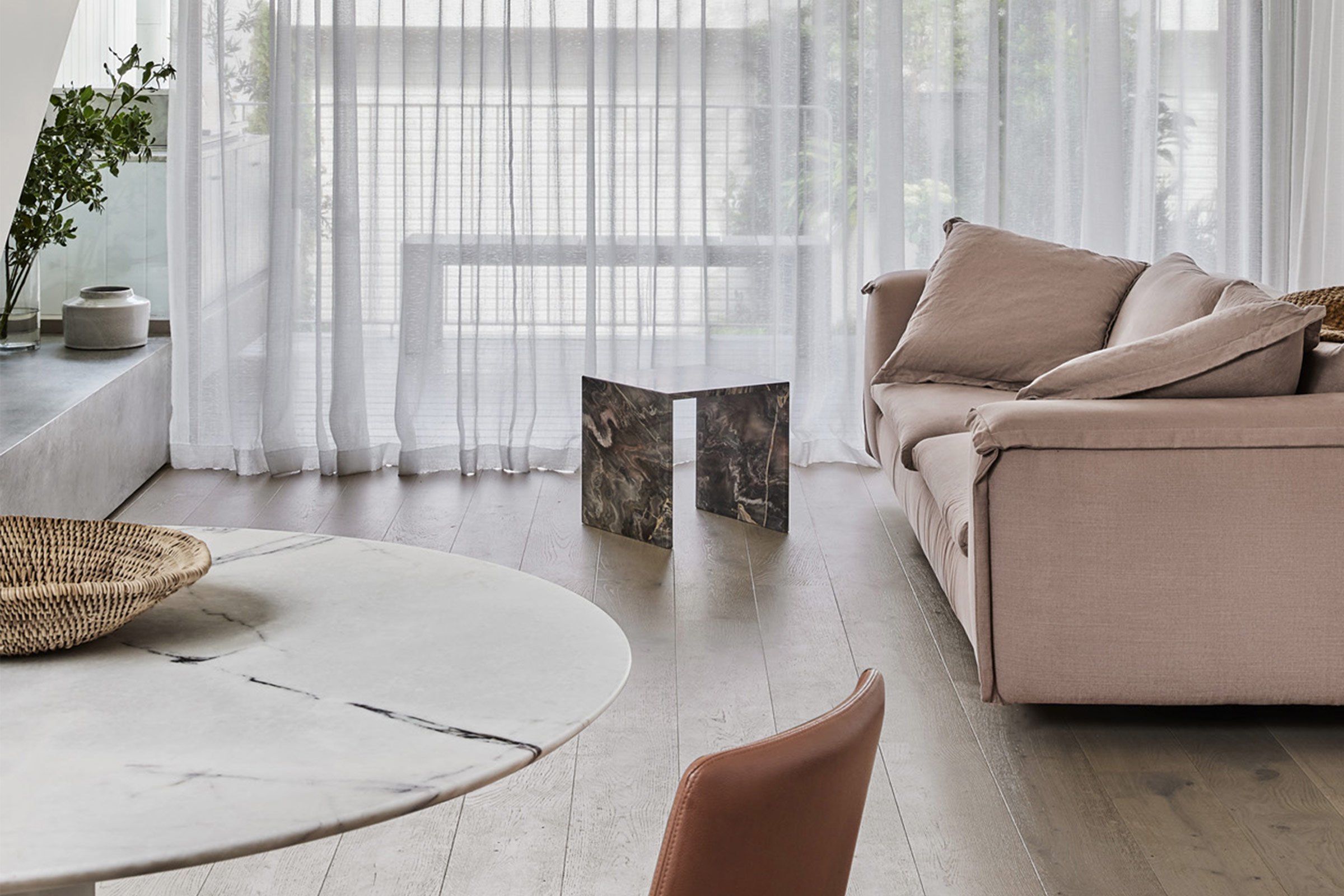A Home That Honours its Industrial Heritage

Architecture and interior design studio Splinter Society renovated this three-storey historic building to become a rich, moody and warm home that celebrates the building’s industrial heritage
Built as a Moran & Cato grocery store and warehouse in the late 1800s, this three-storey-building has since been adapted as offices spaces, terrace housing and, most recently, a townhouse development in the 1990s. Its latest incarnation is a refined home designed to reveal and celebrate the building’s industrial heritage.
The homeowners, a pair of creatives who work from home, believed that beneath the building’s layers of renovations, its heritage is rich, beautiful and worth celebrating. They thus wanted a home that emphasises the historic character of the original building and connects it the history to its North Fitzroy context, and at the same time reflects their love for dark, raw and industrial spaces. After interviewing a number of firms, they commissioned Melbourne-based architecture and interior design studio Splinter Society to complete the redesign, based on the firm’s track record of working with these kinds of structures and producing semi-industrial but refined buildings. According to studio co-director Chris Stanley, he and his team ‘adopted strategies of reduction and removal, stripping plasterboards to reveal old fireplaces, brick archways, vents, beams and scars acquired over time’, utilising existing features and highlighting details to piece together the story of the house. ‘By retaining most of the existing building, little was required in material consumption or landfill, resulting in a highly sustainable project adapted to suit a modern lifestyle,’ he explains.
A challenge was justifying a triple-height void that reduced the usable floor space by 25%, meaning smaller bedrooms and private spaces. But as Stanley says, given the building’s dark and isolated spaces, ‘the void functions to pull light throughout the space, allows the family to connect across all levels and opens up views to the neighbourhood and beyond.’
The clients and designers share a love of dark, moody and rich spaces. ‘The key to achieving this atmosphere without the house feeling dark inside is to use very little black and instead use dark tones, rich hues and layered textures to enrich the interiors,’ Stanley explains. ‘Large windows, mirrors and skylights bounce light around and enable this dark palette to feel light, warm and comfortable to live in.’ A nine-metre glass facade was inserted into the west face of the void to allow for deep light penetration through the home, while a large skylight further enhances the play of light throughout the day.
The majority of the furniture, lighting and joinery was custom designed to ensure consistency of the bold, monotone aesthetic. These include custom vanity units, the four-metre front door, a Mark Tuckey-designed dining table and the pendant over the kitchen island, which was made from perforated steel and offcuts of brass to enhance the industrial yet refined atmosphere that pervades the entire home.
Text / Nicole Chim
Images / Sharyn Cairns
























