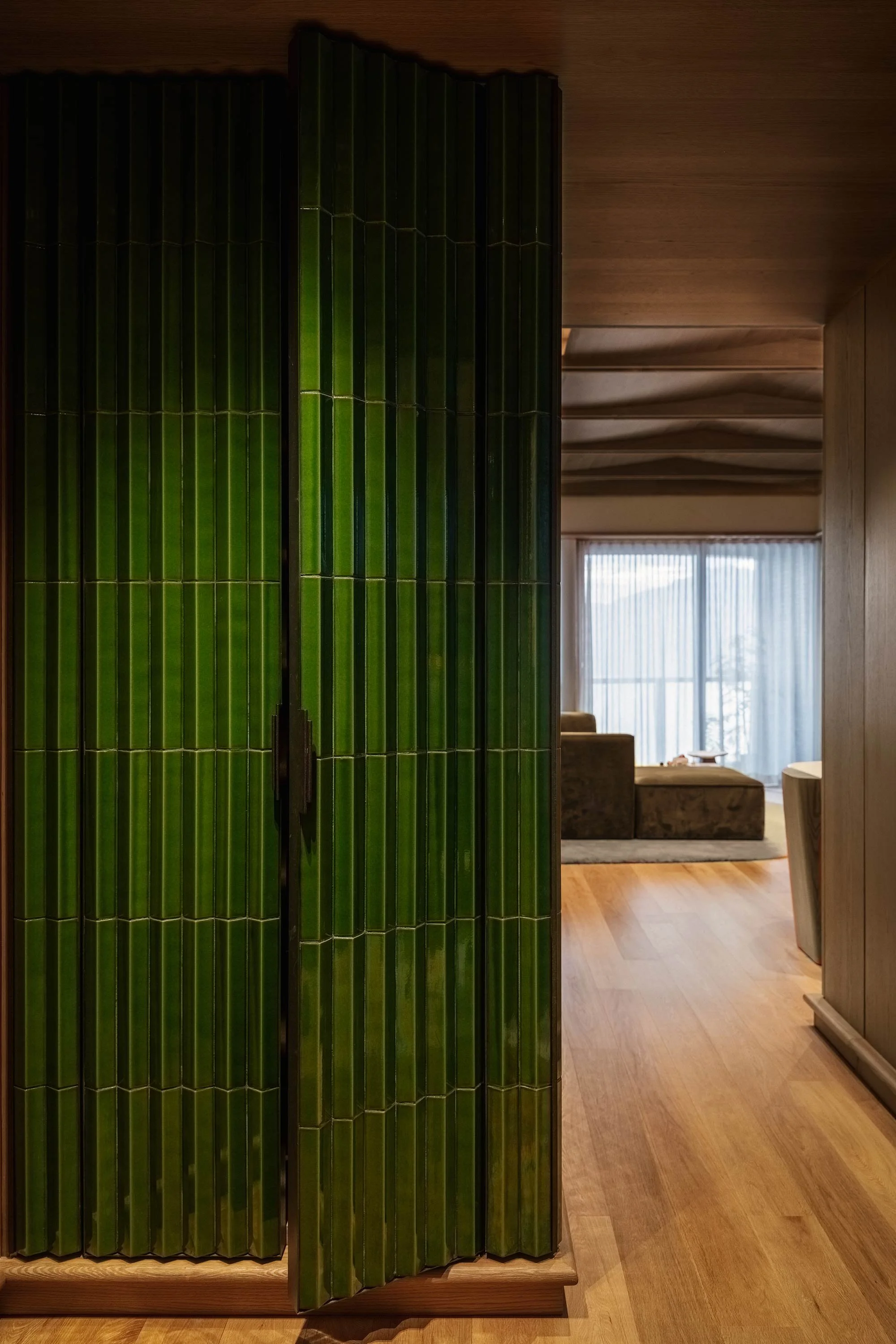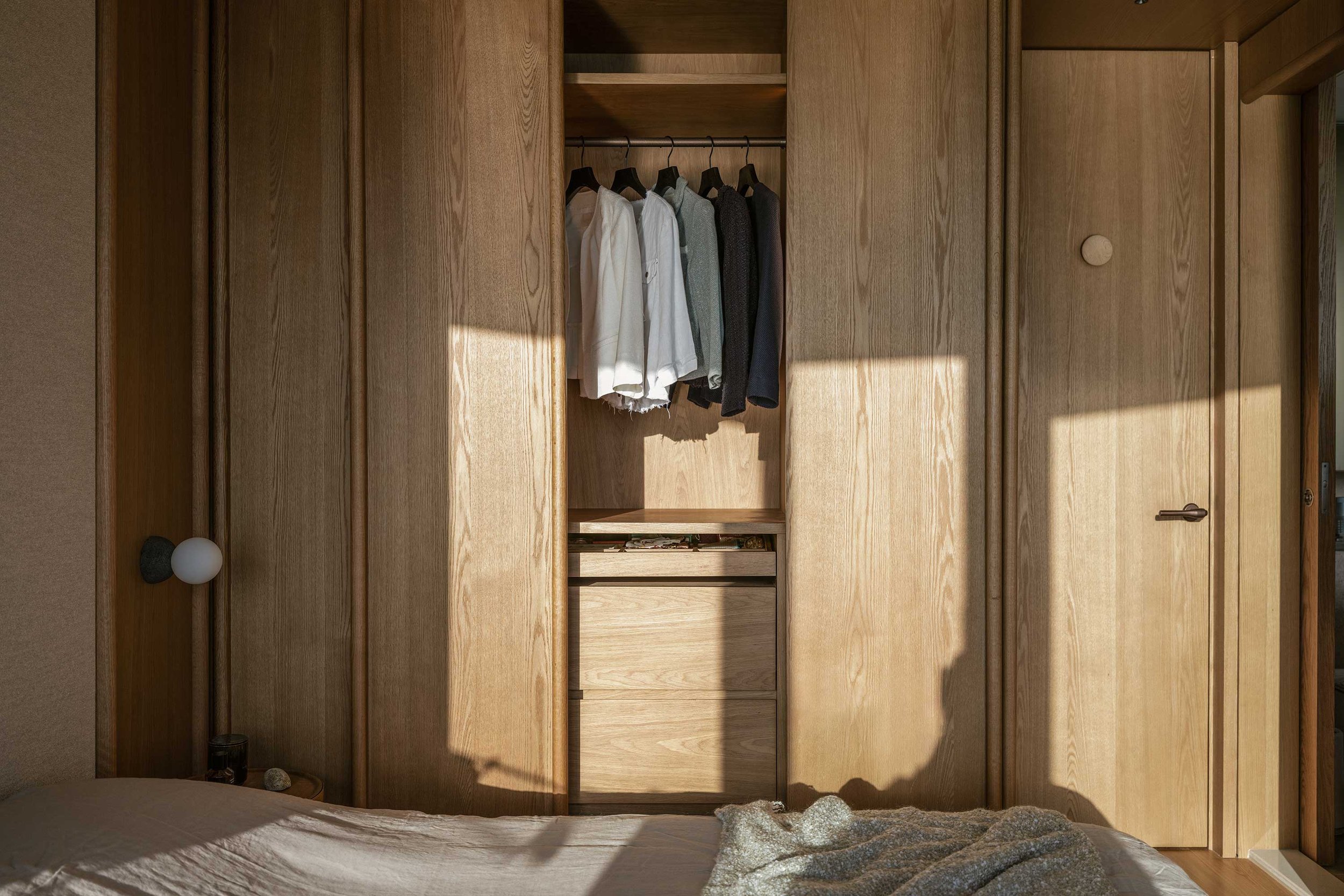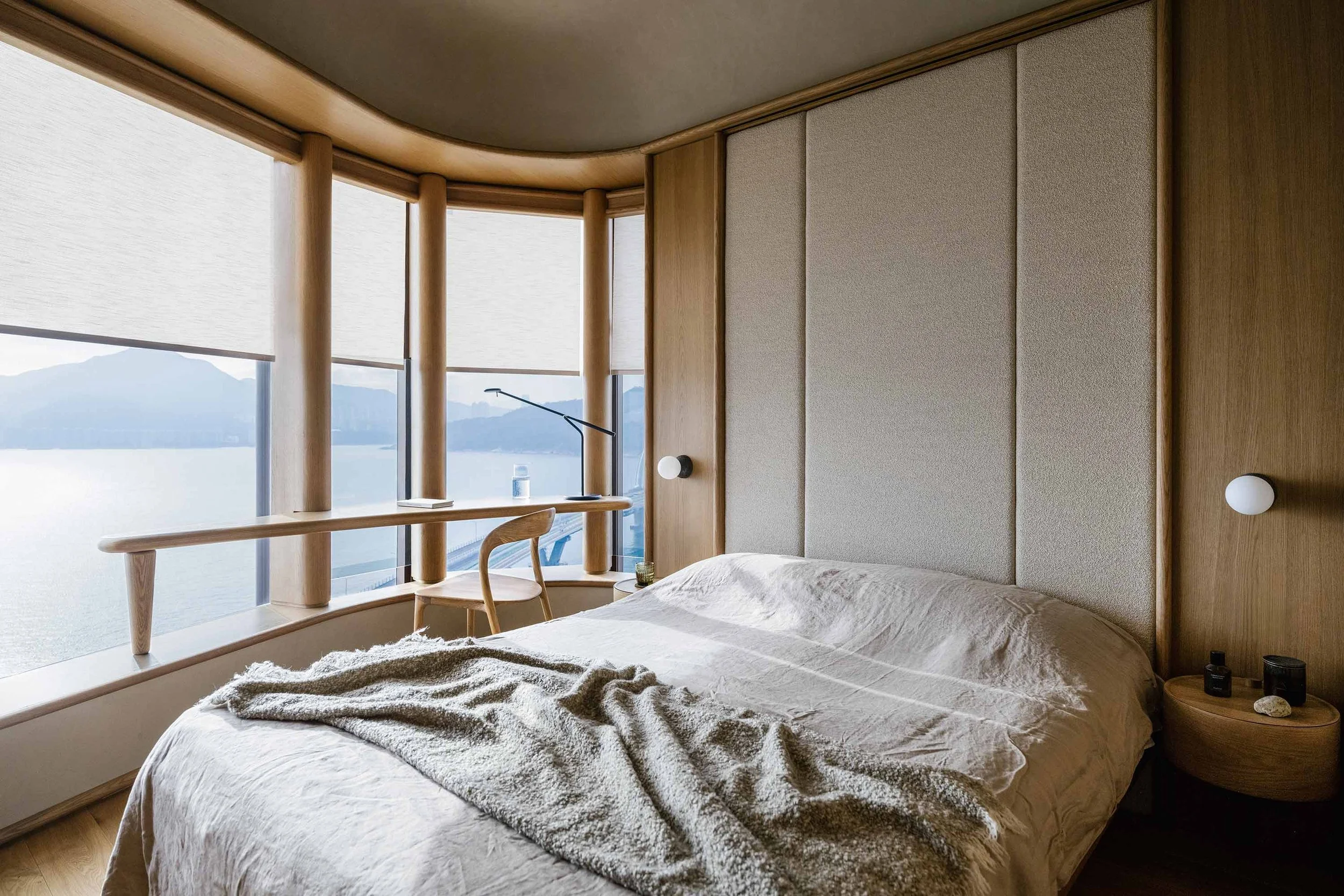A Bamboo Sanctuary in Hong Kong
In Hong Kong’s Lohas Park, a brief focused on mindfulness and simplicity has resulted in a unique space by Canter & Gallop Design that evokes a cabin in a bamboo forest
Friendship can be a basis for fruitful collaboration, even more so when the parties are working in their shared field. ‘We had an existing friendship with the youngest member of our client’s family,’ says Canter & Gallop Design founder Jonathan Ng of the project. ‘As he and the team shared a common academic background — studying architecture and interior architecture respectively — it naturally sparked a lively conversation about his upcoming family home renovation, and our casual suggestions resonated with him. As we explored ideas with the family, a sense of mutual understanding grew.’
The clients, a family of four, are lovers of the great outdoors and of immersing themselves in new cultures. ‘Their lifestyle is deeply connected with nature, and they strive to bring elements of the outdoors into their daily lives,’ says Ng. Based on this foundation, the family asked Canter & Gallop to create a retreat that embodied the Eastern philosophy of mindfulness and simplicity, based on earthy materials, subtle textures and thoughtful design elements.
The clients’ fondness for wood and the home’s proximity to the ocean were two key elements. ‘The building is right by the sea, and we wanted to create a space that could complement the boundless water, like a wooden sanctuary in the middle of a bamboo forest, perched on the edge of a cliff overlooking the sea,’ says Ng.
Wood is indeed prevalent throughout the 120-square-metre space, but the team made sure to avoid what Ng calls a ‘one-note design’, opting to balance the warmth of the wood with a selection of complementary finishes. Warm grey hand-brushed plaster paint, cream upholstered wall linings and green ceramic tile details add contrasting textures and visual breaks, contributing to a rich and nuanced atmosphere.
Loose furniture in a variety of stone finishes accents the space and puts a stamp on the natural palette, including some custom pieces. ‘We challenged ourselves to create a harmonious dialogue between the architecture and furniture,’ says Ng. With this in mind, the team created a series of bespoke interior elements that echo organic forms. The stone-topped dining table, curvaceous coffee tables, hand-tufted carpet and metal hardware on drawers and cabinets become part of the ‘natural’ landscape.
But when pressed on his favourite element, Ng names the architecture. ‘It creates a journey into the bamboo sanctuary,’ he says. On entering, a floor-to-ceiling shoe cabinet clad in hand-glazed green ceramic tiles greets the eyes, evoking the hue of bamboo leaves. Easing into the living room, the tiles transition gracefully into the heart of the ‘cabin’, where they’re inset into wooden vertical struts along the display cabinetry. Above, a curved wooden ceiling mimics the gentle arch of bamboo and, says Ng, ‘fosters a sense of enclosure and protection’.
Text by Philip Annetta
Images by Common Studio













