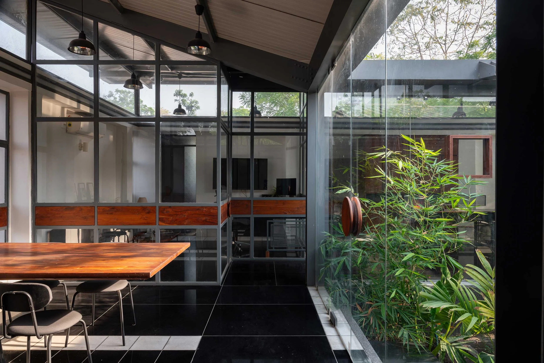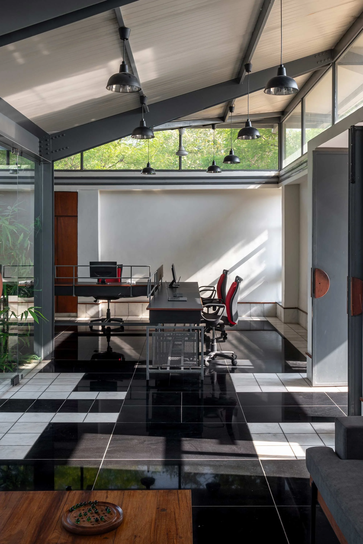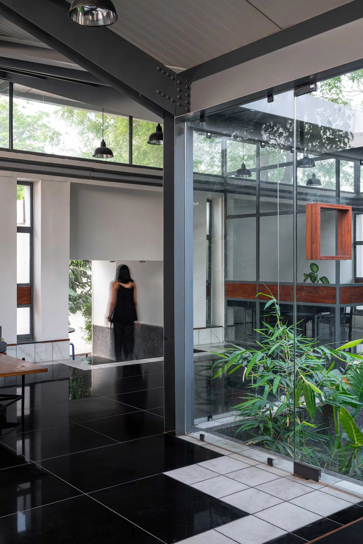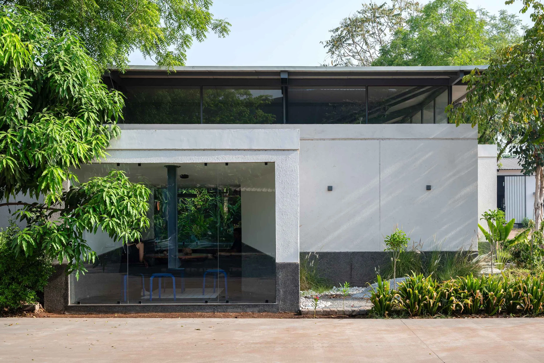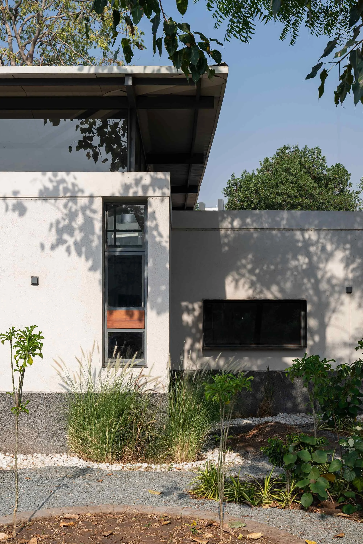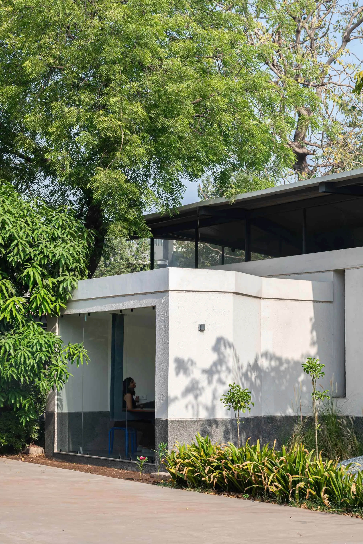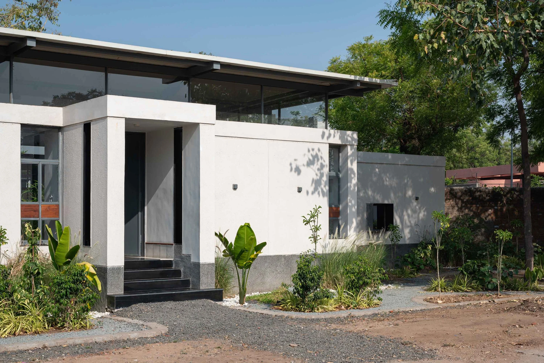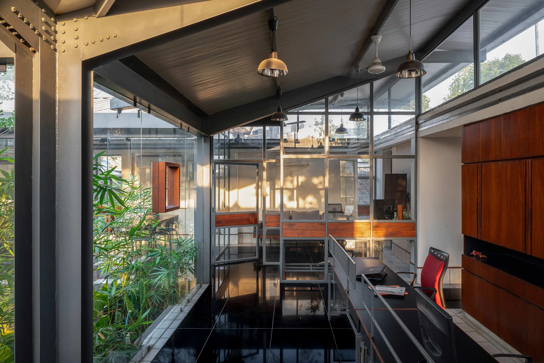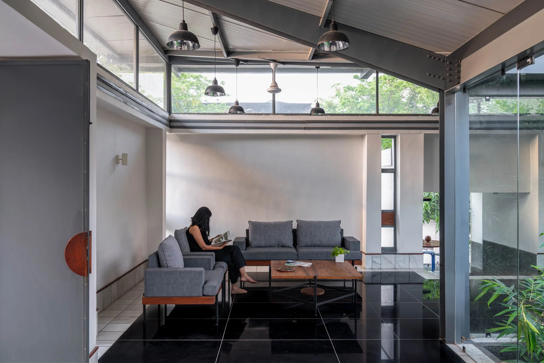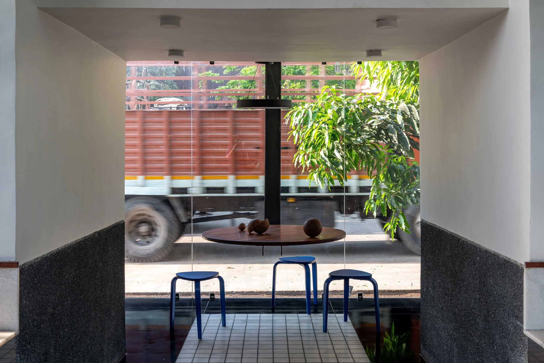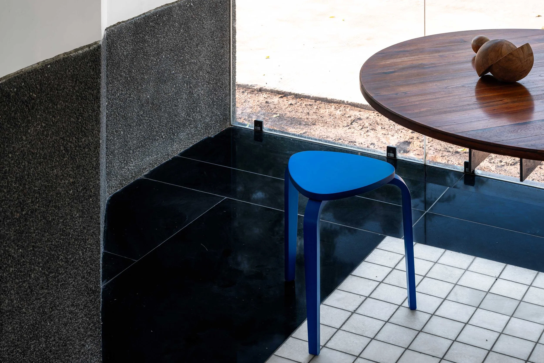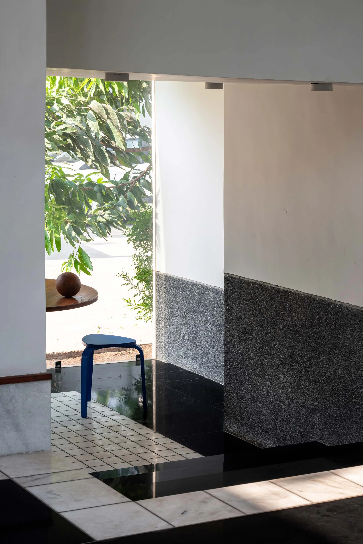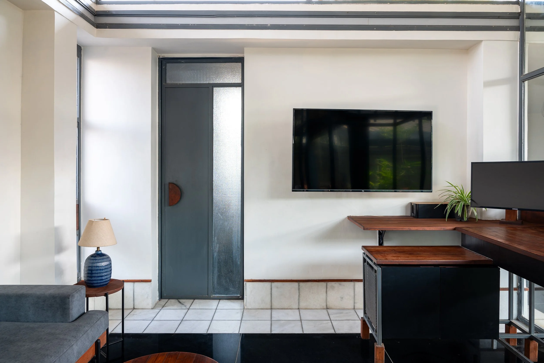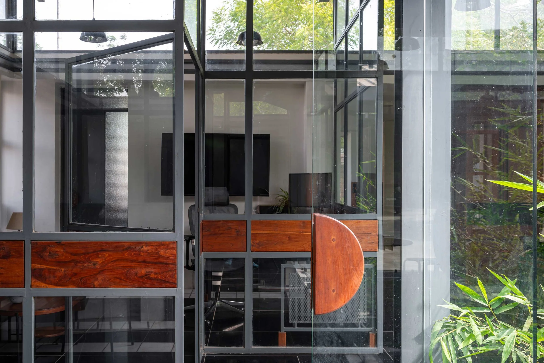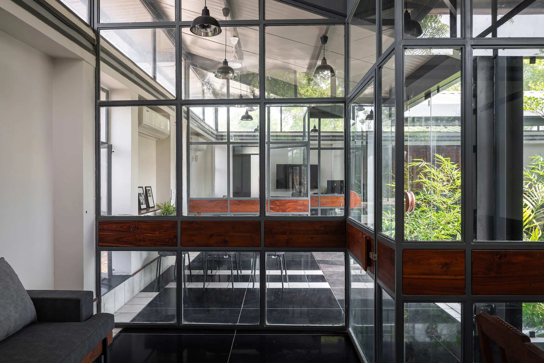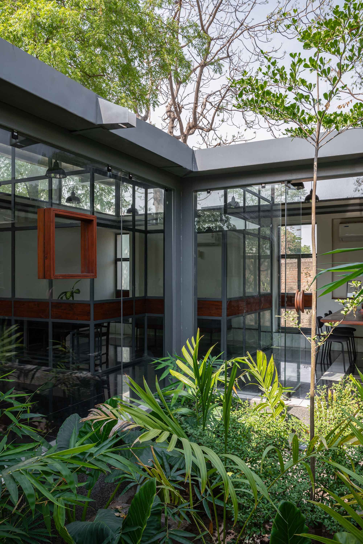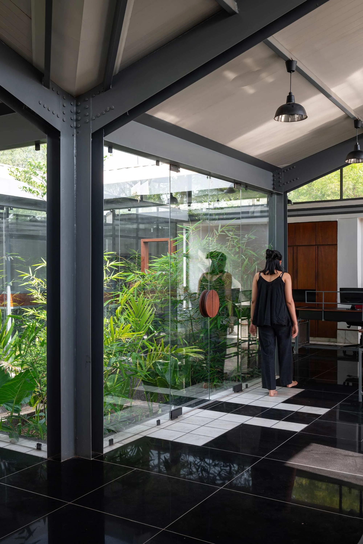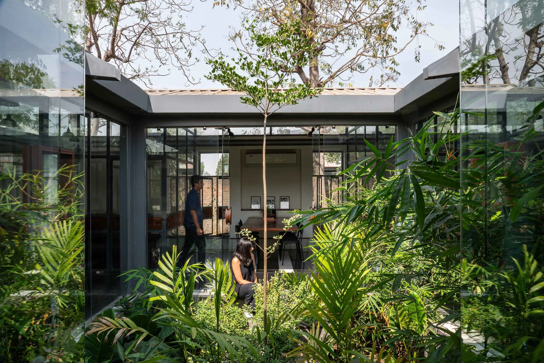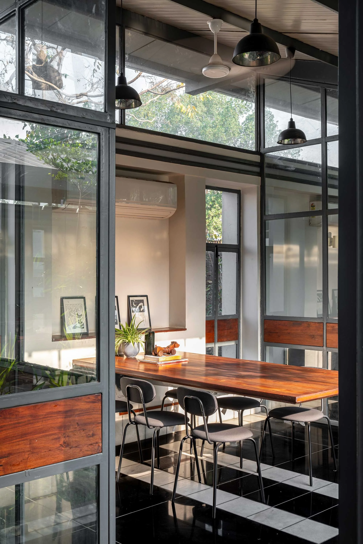How a Former Factory Canteen in Ahmedabad Becomes a Bright Office
Design firm Compartment S4 balanced history, functionality and sustainability to honour this building’s industrial past while creating a workplace fit for the future
Cities around the region are undergoing an industrial transformation, and Ahmedabad is no exception. Here, rapid industrial growth post-independence, a history of cotton production that resulted in a moniker of ‘the Manchester of India’ and an architectural legacy including such luminaries as Le Corbusier and Louis Kahn have given rise to a unique built tapestry. It’s this history and landscape that Compartment S4 drew on in the transformation of a former canteen in an industrial complex.
As Compartment S4 co-founder and principal architect Kishan Shah points out, the influence of the two architects has manifested in iconic structures commissioned by local mill owners, and defined the cityscape's identity.
The brief was simple but layered. ‘The client wanted us to reimagine a neglected canteen block within a working manufacturing plant,’ says Shah. ‘They entrusted us with the challenge of transforming the space into a functional office while respecting its industrial legacy.’
Shah’s team set about creating a design that would balance modern functionality with historical continuity, ensuring that the space remained connected to its past while serving as a productive contemporary workplace. Shah points to the building’s ‘strong modernist identity’, characterised by an inverted beam roof and heavy use of concrete. ‘It’s reminiscent of Ahmedabad’s industrial heritage,’ he says. But more pointedly, its location within a working industrial plant adds to its uniqueness: ‘It’s a space that had long been abandoned but held deep historical value for the people who worked there.’
The approach was thus rooted in adaptive reuse and minimal intervention, ‘ensuring that the building’s existing structure remained the protagonist’, says Shah, explaining that they chose to work with the existing geometric form, only making strategic alterations that enhanced usability.
A handful of key interventions define the project. The designers moved the entrance from the south to the east, following the principles of traditional Vastu architecture to optimise circulation. The former kitchen was reborn as a courtyard, a move that Shah explains was more than just a spatial change — ‘it became a symbolic gesture, honouring the community that once gathered there,’ he says. The physical aspect was important too, with greenery creating a refreshing contrast to the factory environment.
But the most distinctive new element is the inverted hip roof. ‘The lightweight metal structure cantilevers over the courtyard. It was inspired by the original inverted beam roof, reinforcing the building’s heritage,’ says Shah. The structure is coupled with a continuous ribbon window that gives a floating effect to the roof, making it look lighter and improving natural light and ventilation. This main feature was not without its challenges, however, and the team worked to integrate the structure without compromising the existing building, maintaining the structural integrity of the old building while incorporating modern interventions.
Several steps were taken in the process to minimise waste in accordance with the principles of adaptive reuse. The columns and beams of the new structure were custom-made from metal plates rather than off-the-shelf metal sections, and the choice to use mild steel enables disassembly. The team also reclaimed wood from old buildings to use for windows, doors and furniture, giving new life to the materials while adding warmth and character to the space.
These choices define the simple palette. The interiors are predominantly black, white and grey, complemented by warm timber. Black granite flooring and white checkered marble add a playful touch, against the subtle backdrop of the grey structure. Transparent walls create a sense of openness, allowing the courtyard to visually extend into each space, fostering connectivity and tranquillity throughout.
Text by Philip Annetta
Images by Atik Bheda

