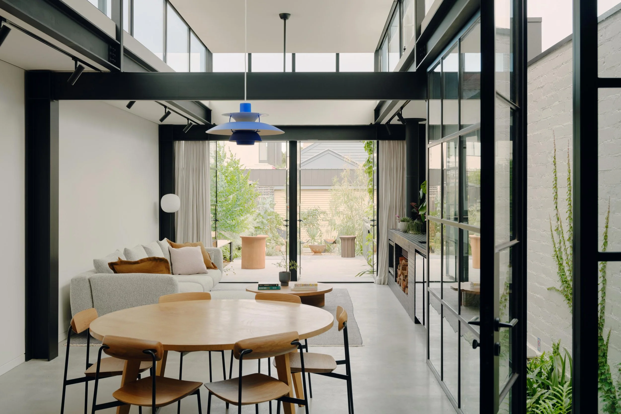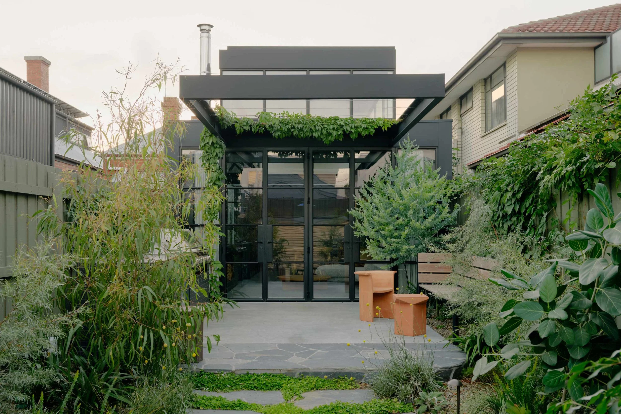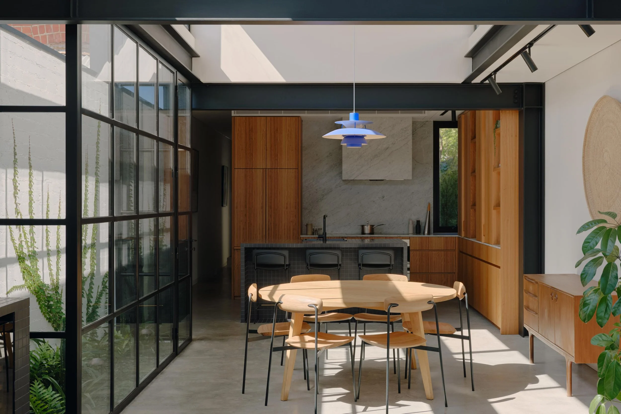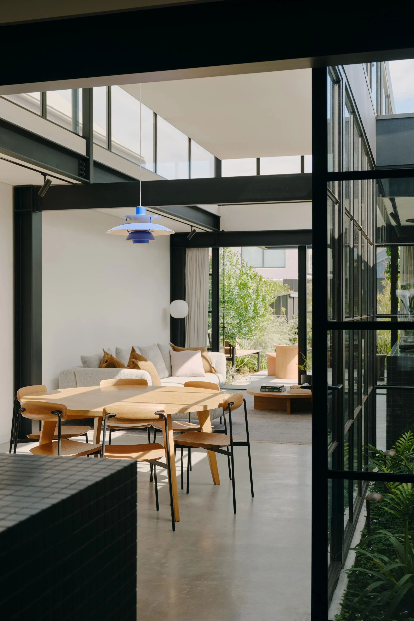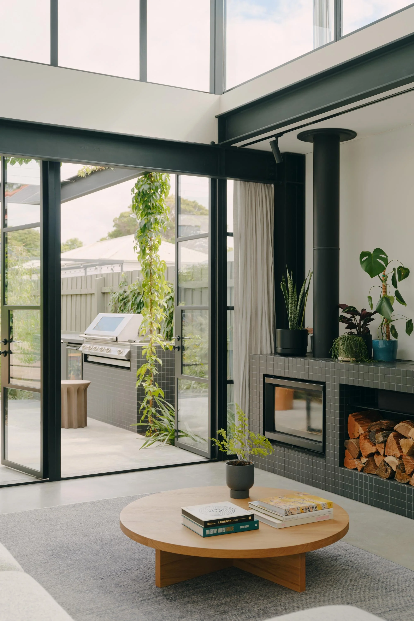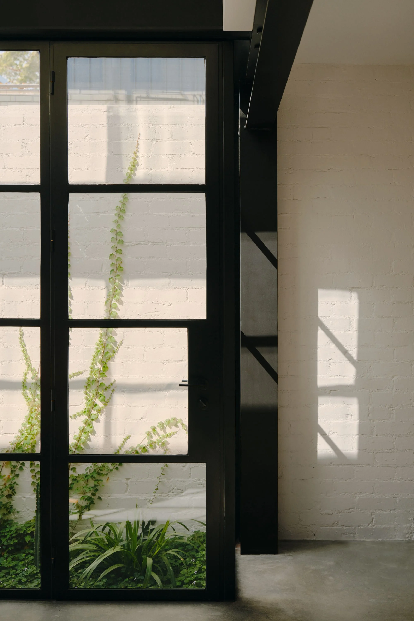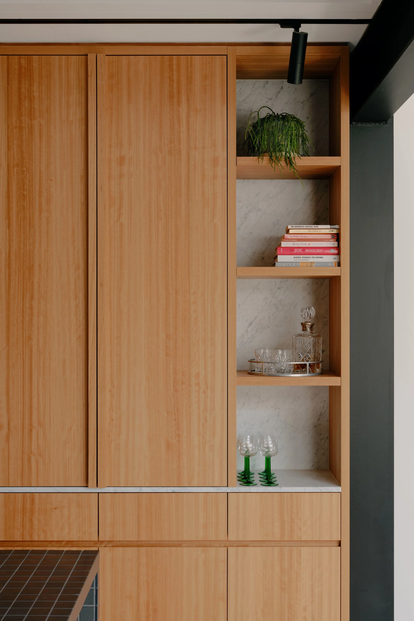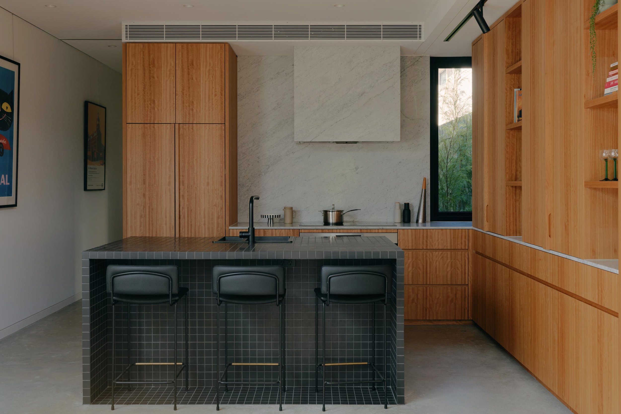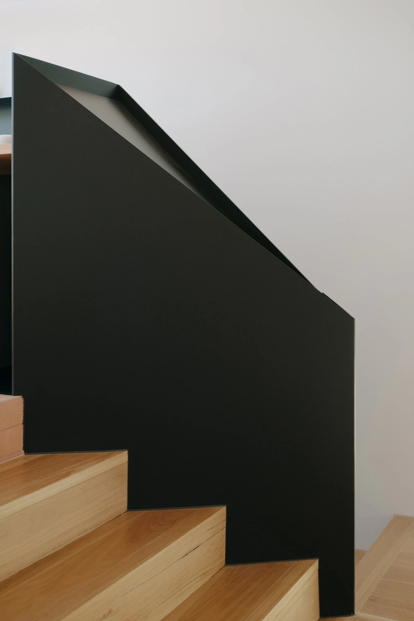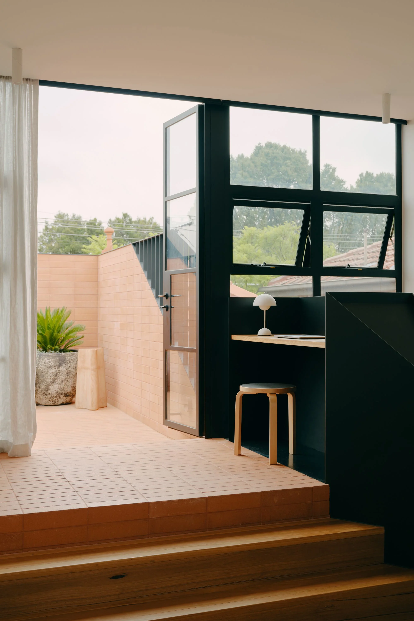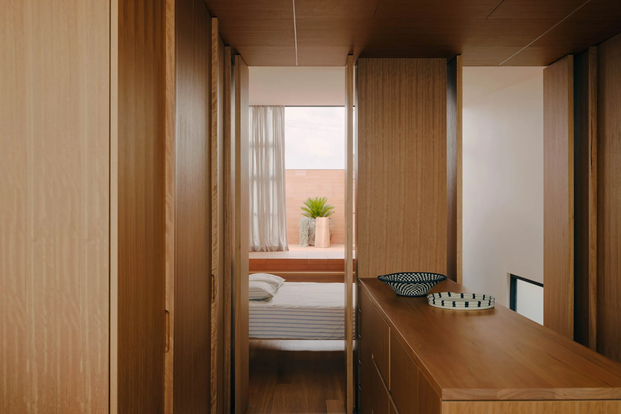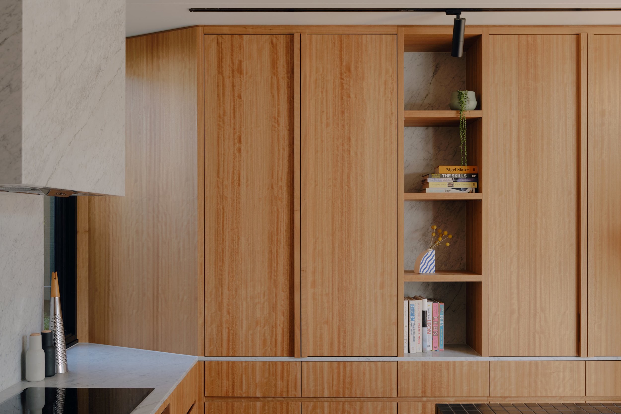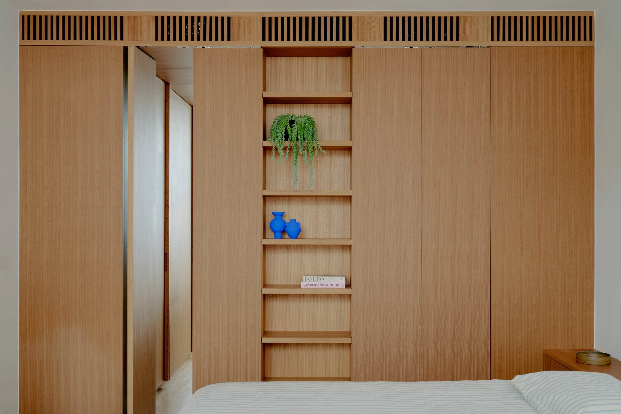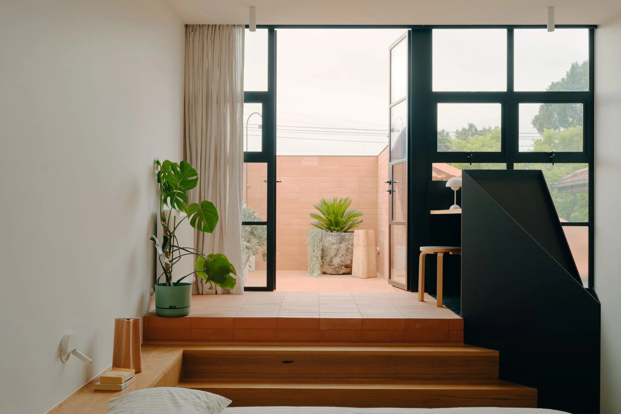A Reborn Period Home in Melbourne
Melbourne’s Olaver Architecture refreshed a classic terrace home, creating a new spatial flow and bathing it in light
Sometimes an old home can become new, be it a house or a city. When it came to this house in Melbourne’s inner suburb of Balaclava, it was both. ‘The clients had recently moved back to Melbourne after living in England for many years. They’d lived in the house before and rented it out in between,’ says Emlyn Olaver, director of design firm Olaver Architecture.
The terrace house is one of three identical adjoining homes, as is common for the type, and is located on a narrow street close to lifestyle and entertainment options. On their return, the clients were looking to modernise the space. ‘They wanted the home to be great for entertaining and hosting visiting guests, while also wanting to create a sense of retreat and comfort,’ says Olaver. ‘And given the home’s narrow site, they wanted us to ensure that they’d get good natural light and not feel too hemmed in, particularly with the neighbouring apartments.’ Quality in the detailing and a sense of timelessness were also important.
Spatial planning was paramount. ‘Architecturally, we sought to bring light in and create a cohesive flow between private and public spaces,’ Olaver says. To this end, the rear of the home was demolished in favour of a new open structure, with steel framing beginning in the new living space and continuing to the rear deck. ‘The black steel windows and expressed steel structure were the framework from which the rest of the project bounced off, providing a sense of both the industrial and heritage,’ he adds.
Inside, black Japanese tiles from Artedomus for the kitchen island, credenza unit and outdoor kitchen reflect the gridded steel windows at a finer scale ‘and with texture you can touch throughout the day’, says Olaver. The theme continues with the fine lines of black steel Agape tapware. Accents provide visual touchpoints, with a classic PH 5 pendant in Yves Klein blue for the dining area.
In the adjoining main living area, the designer points out, the feature ‘material’ is natural light. ‘The clerestory windows mean there’s no need to turn on any lights during the day,’ Olaver says. Here, the balustrade is a feature. ‘It’s a folding piece of origami fabricated by steel artist Gonz. It elevates the mundane function of the stair, and as it folds up to form a study desk adjoining the roof deck it ties function and beauty.’ On the rooftop deck itself, terracotta tiles echo the interior and continue through to the main bedroom’s en-suite bathroom, with honey-toned blacktop joinery complementing the terracotta materiality to create warmth through the sleeping space. It’s a compelling way to come home.
Text by Philip Annetta
Images by Tom Ross

