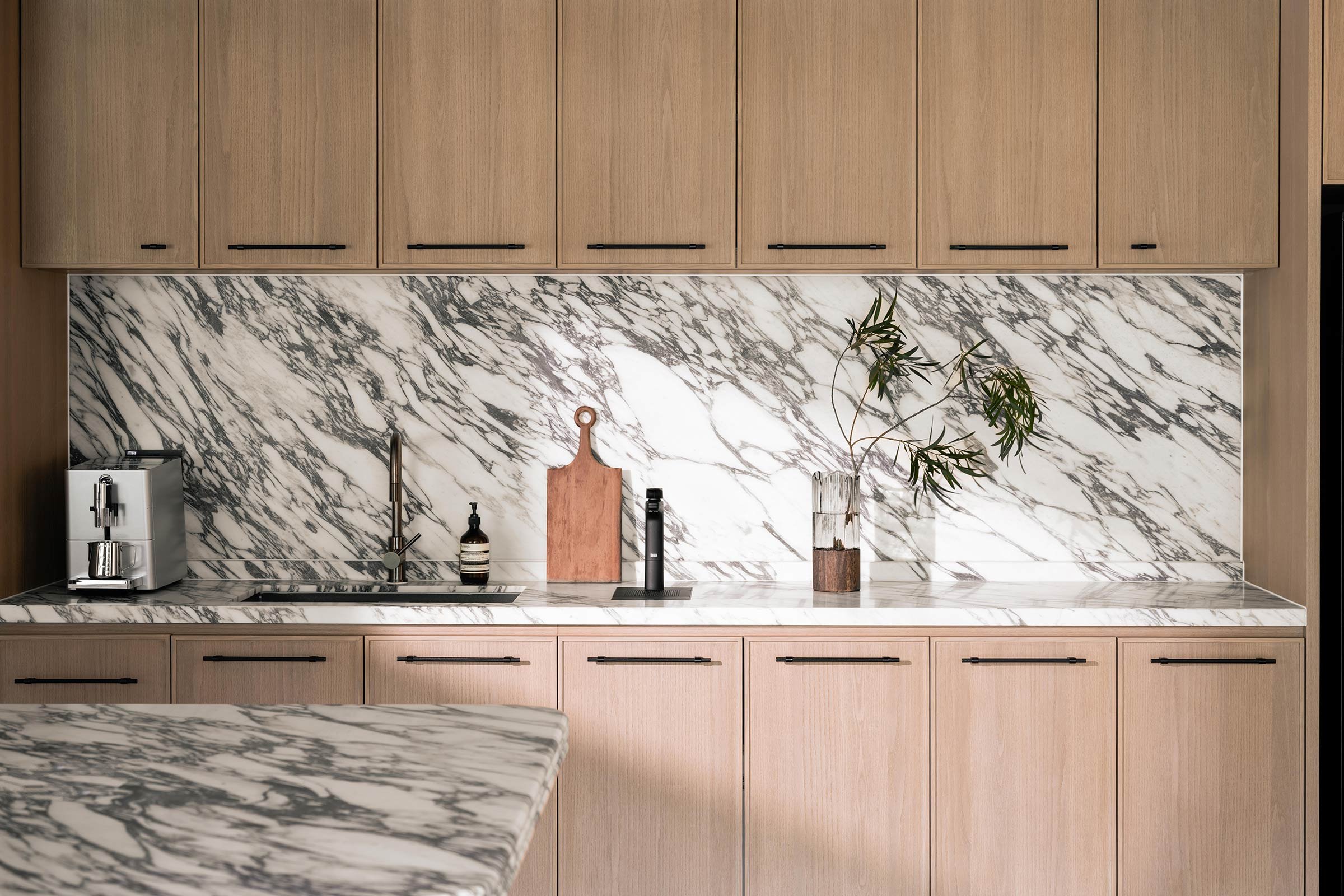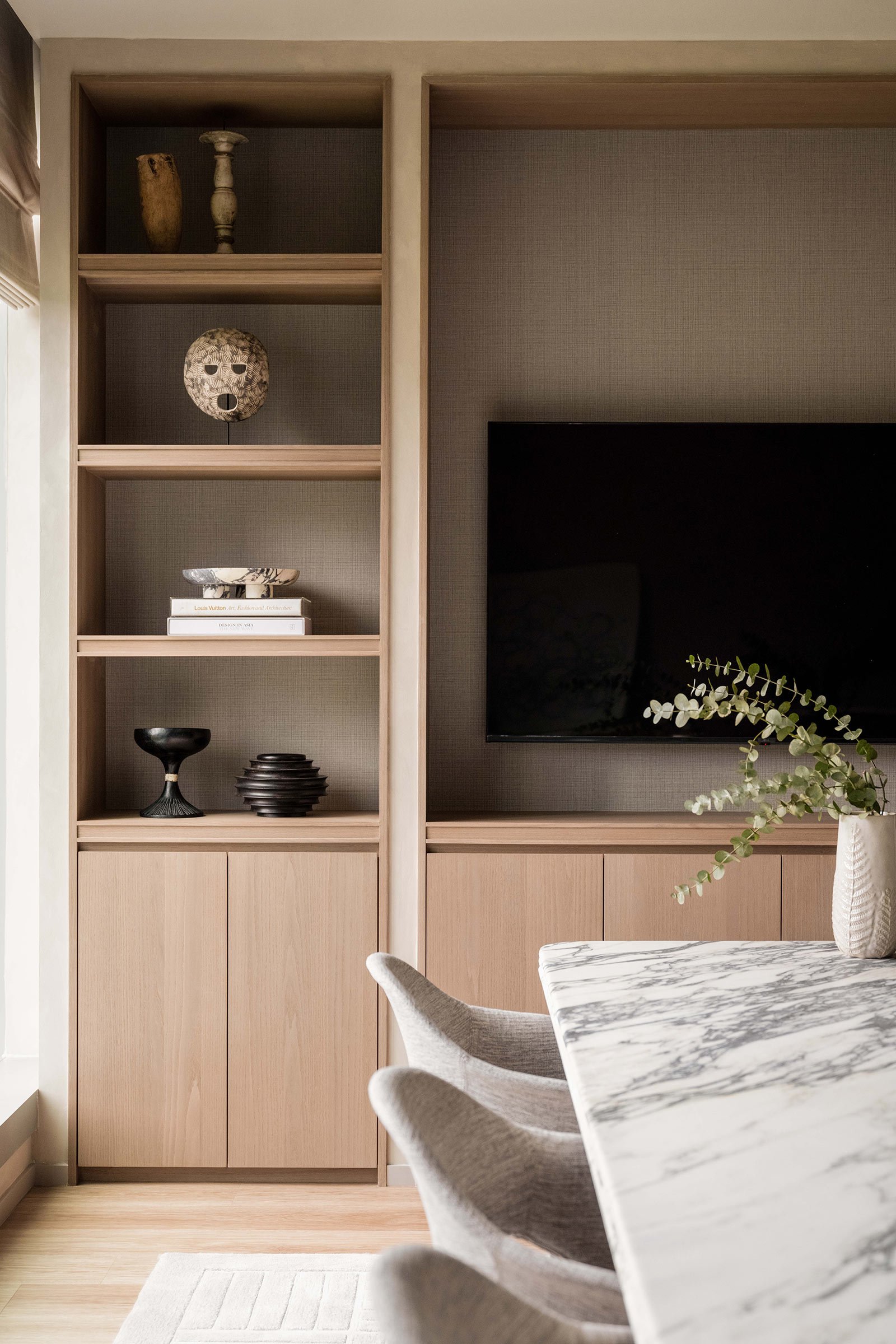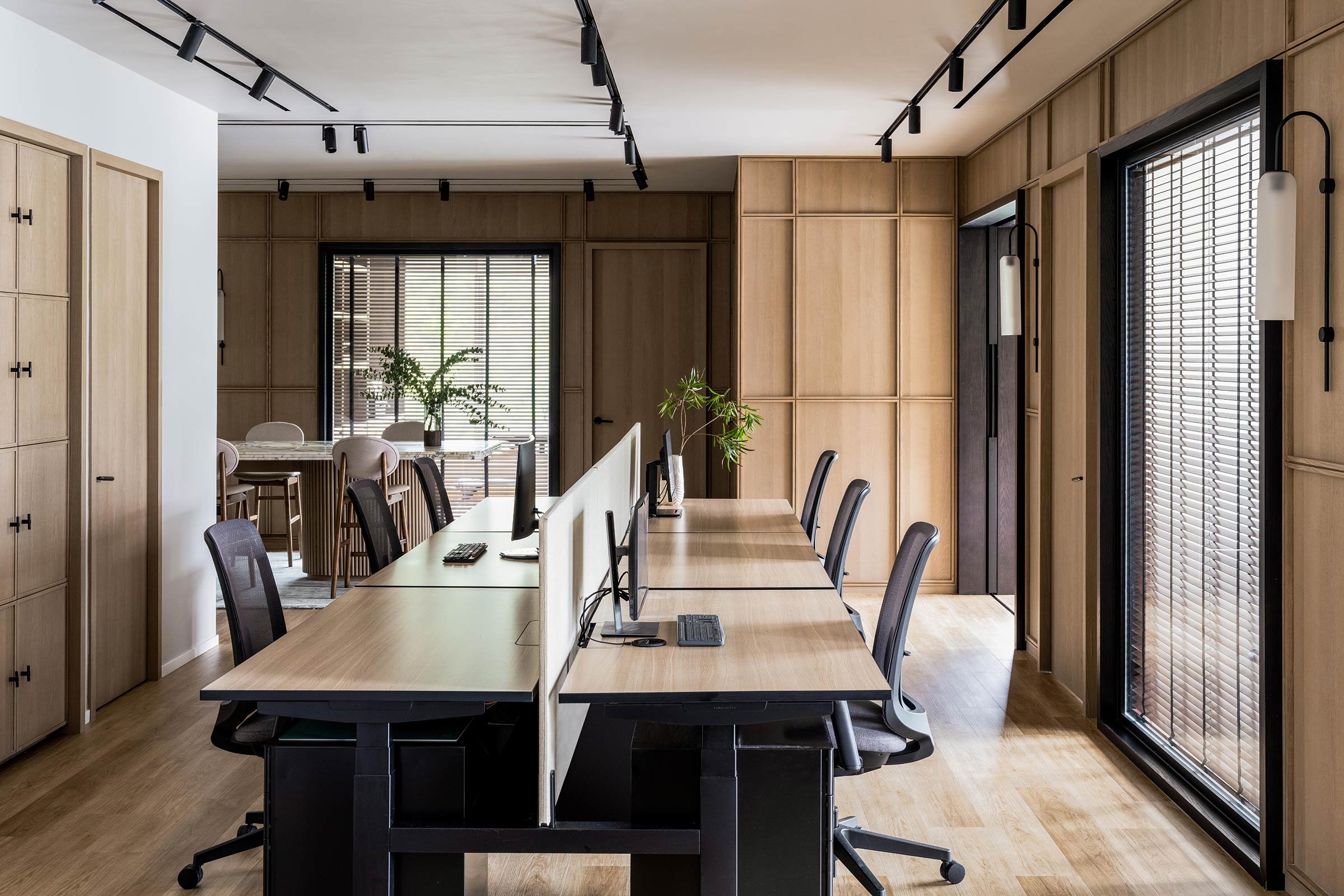An Intimate, Multi-Generational Office
Hong Kong design firm Lim + Lu drew on its client’s cherished memories to create this family office. Founders Elaine Lu and Vince Lim tell us more
How did you first meet the client?
The client is a long-time friend. When the opportunity arose to work together on his family office project, it felt like a natural alignment of our personal connection and professional expertise. Given our existing friendship, we’d gained a profound understanding of his style and needs. This made the project all the more special, as his family office holds immense personal significance to him. The office became a true labour of love, combining our design expertise with a deep understanding of the client's vision.
What was the brief?
The objective was to create an office space that evokes the warmth and comfort of a home while maintaining a practical and functional environment. The design should foster collaboration among team members while providing private office spaces for focused work across the 300-square-metre space.
Can you tell us what your initial inspiration was for the design?
The design draws its initial inspiration from our intent to cultivate an environment that not only enhances productivity but also encapsulates the essence of a cherished family home. This office holds significant meaning as it’s intended to accommodate three generations of the family, providing a space where they can come together and collaborate harmoniously.
Central to the design concept is the aspiration to transcend the conventional boundaries of a typical office and imbue it with the ambience of a familial living environment. The genesis of this transformative vision emerged from the vivid childhood memories shared by the client: fondly recalling the warmth of their family home, characterised by its distinctive wood-panelled living room and the comforting embrace of well-worn wicker and rattan armchairs. These memories served as a wellspring of inspiration.
Our design team integrated these nostalgic elements into the office space. On the walls are exquisite wooden panels that infuse the room with an aura of timeless elegance and familiarity, and the incorporation of wicker and rattan armchairs further solidifies the connection to the family’s beloved home.
By harmoniously integrating these contemporary yet nostalgic materials and evoking cherished memories, the design not only offers a functional workspace but also serves as a testament to the enduring bonds between generations. It encapsulates the essence of familial love and emphasizes the significance of creating spaces that simultaneously foster productivity and preserve cherished memories.
Can you tell us about the materiality and design detailing?
We drew inspiration from nature, with the material palette made up of natural materials such as wooden slats adorning the walls, cabinet doors crafted from rattan and striking Calacatta Viola marble.
One of our favourite design details is the entry threshold. On entering, you encounter an intimate foyer space enveloped in wooden slats that leads into the lounge area, where you’re immediately embraced by a sense of familiarity and comfort reminiscent of a welcoming living room.
Another noteworthy detail is the shelves and cabinets, where the design approach combines vertical and horizontal wood slats, complemented by wood frame-encased rattan doors. The composition of lines, textures and materials creates a visually captivated aesthetic while maintaining a cohesive design language throughout. And the marble table edges are enhanced by a scallop detail, cohesive with the lines of the slats.
Was sustainability a consideration? How was it incorporated into the construction and design?
Sustainability was indeed a significant consideration. Together with the client, we ensured environmental responsibility and made conscious choices when selecting materials and finishes. One of these was the use of eco-friendly and VOC-free paints.
Another choice was the use of sustainable wood and rattan in the design. By utilising it in various elements of the office, we were able to reduce our reliance on non-renewable materials. Rattan is known for its fast growth and renewability, making it an eco-conscious choice. We also integrated energy-efficient lighting solutions by incorporating LED lighting fixtures and utilising natural light as much as possible, further reducing the carbon footprint.
Images by Common Studio

















