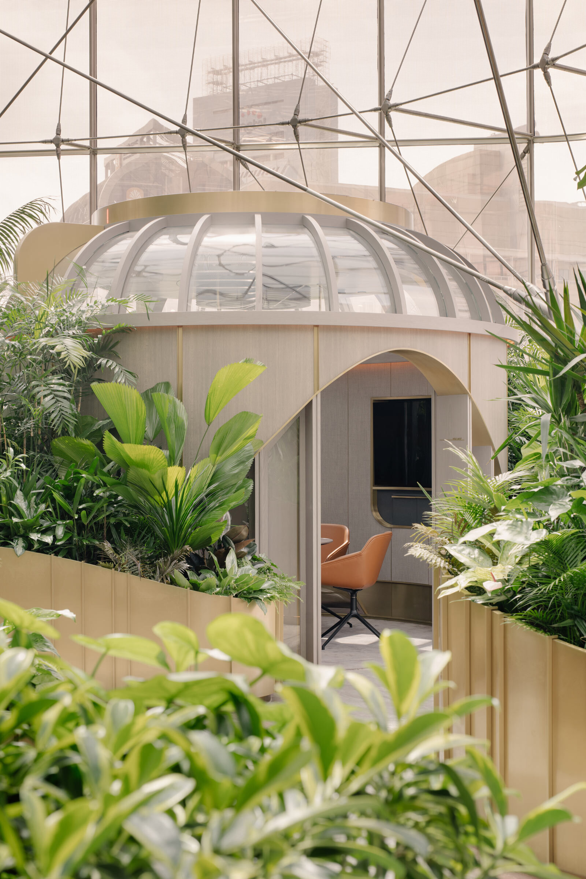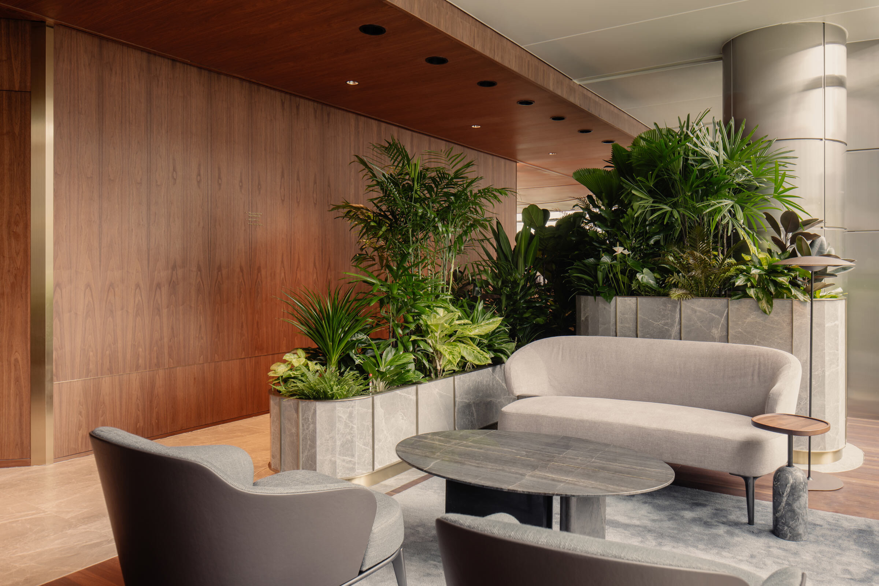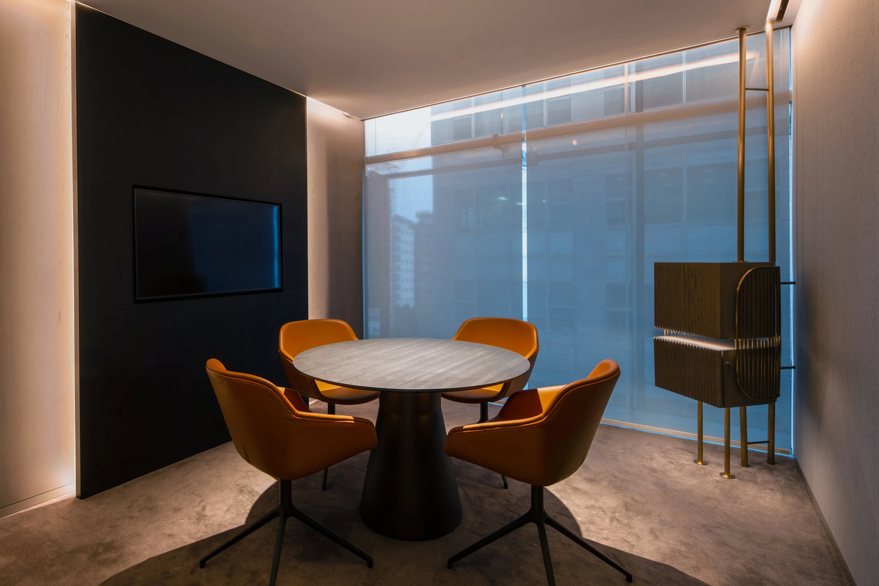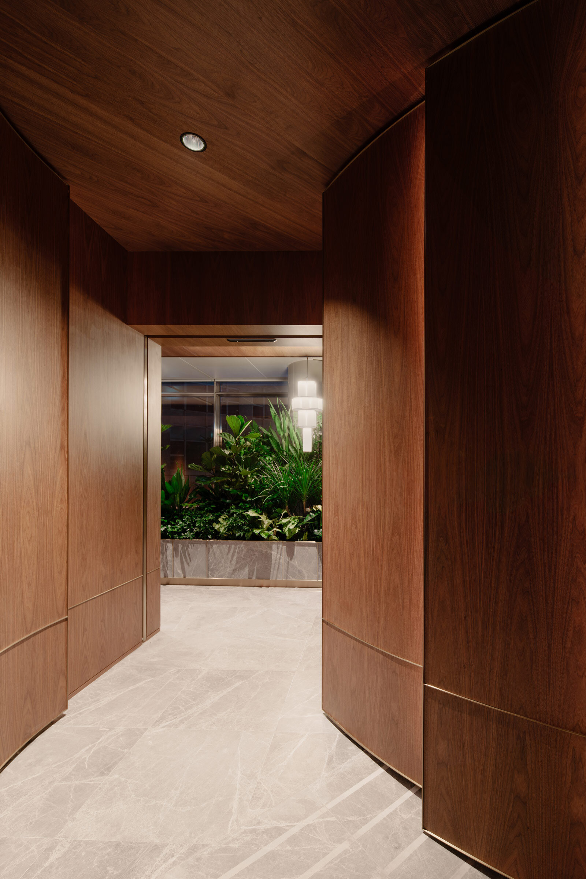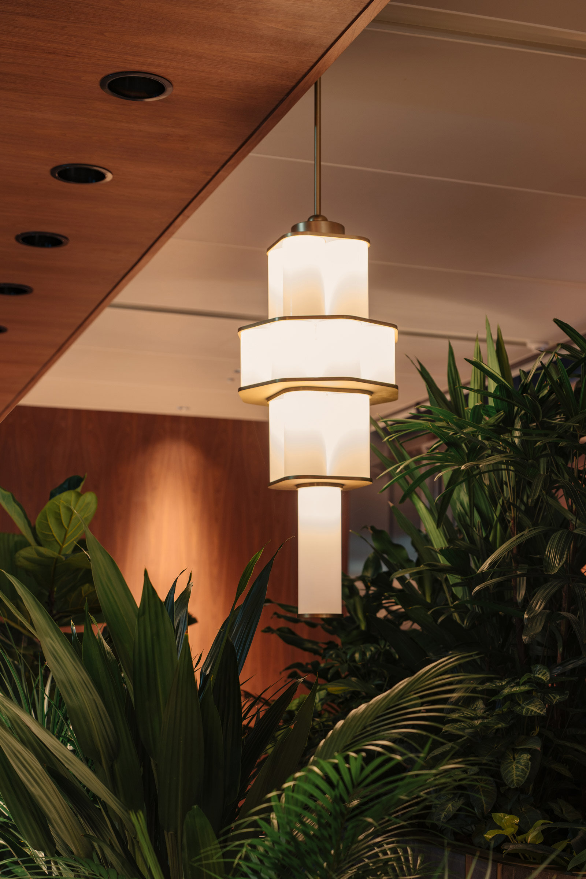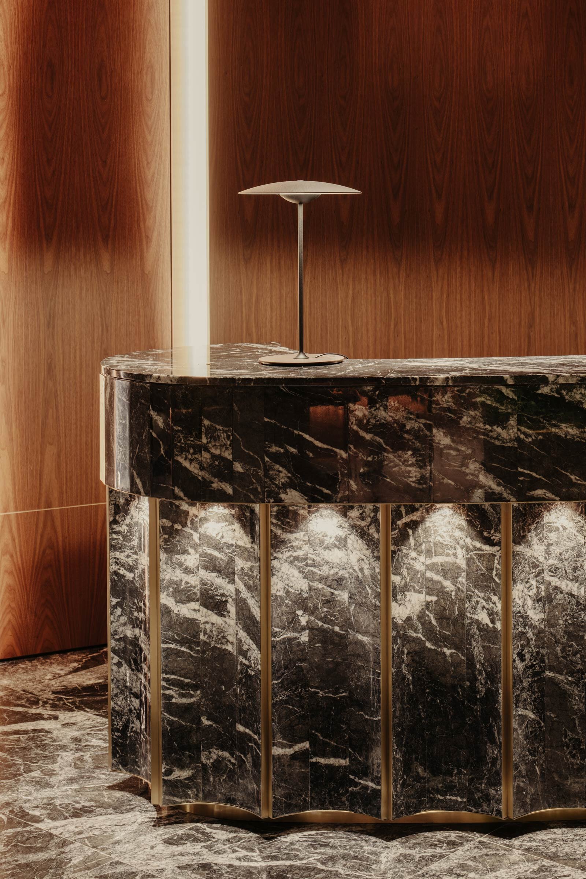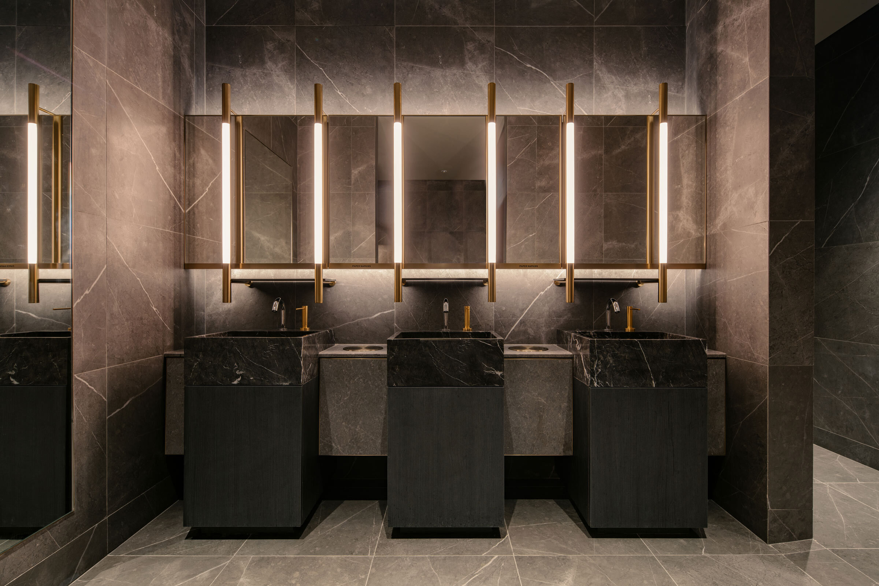Biophilia in a Bank
Ministry of Design (MOD) has created a ‘Banking Conservatory’, a lush oasis for Citibank in the centre of Singapore’s bustling Orchard Road
Ministry of Design (MOD) has designed a ‘Banking Conservatory’ in the heart of Singapore’s Orchard Road that takes biophilic design in workspaces to a new level and seamlessly weaves architecture and interior design. Dedicated to Citigold and Citigold Private Clients, Citi Wealth at 268 Orchard Road is the winning design in a global competition calling for designs for an inspiring, world-class wealth management centre.
The new centre spans almost 2,800 square metres over for floors in a building originally designed by architect Raymond Woo, and the glass ceiling above the seventh-storey atrium space is what inspired MOD’s founder Colin Seah. He transformed this area into the heart of the centre with a greenhouse-like Garden Lounge for Citigold clients. Lounge furniture, including De La Espada lounge chairs, Wendelbo Poller coffee tables and Flos floor lamps, and four discussion pods nestle within the greenery.
The landscaping, by ICN Design, features tropical plants like betel nut palms, parlour palms, birds nest ferns and money plants, all of which are intricately composed to provide interesting views along contouring pathways. This lushness is particularly apt considering Citibank’s business of growing wealth and perpetuating prosperity.
The Garden Lounge doubles as an event space, where clients and guests can order a drink from the Grigio Carnico marble bar and meander along the sinuous, brass planter-lined gardens. Additional client advisory areas and meeting rooms are tucked in more shadowed areas. On the building’s eighth floor, an observation deck and plant-lined corridors allow Citigold Private Clients to take in the verdant scenery.
The materials palette is suitably refined and detailed. Areas zoned for Citigold Private Clients are comparatively more luxe, with walnut timber walls and a Van Gogh marble reception counter articulated in sharp, geometric shapes. Staff also enjoy equally inspiring workspaces: in the sixth-storey office of Citigold Relationship Managers, a central planter anchors a sea of hot desks and booth seating lined up against custom-designed, organically shaped tables that replace staid office booths.
‘What we’re trying to do is continue the essence of experience from front of house to back of house. So you see similar elements — the colour scheme, the plants — but pared back. This raises the bank’s back of house benchmark,’ Seah says. Mirrored surfaces amplify the sense of space and greenery through reflected layers. Smart lighting systems conserve energy by deactivating meeting room lights when the room is empty, while the shifting colour temperature mirrors circadian rhythms. Biophilic concepts can often be token gestures, but here the design genuinely prioritises wellness and human-centredness.
Text / Luo Jingmei
Images / KHOOGJ








