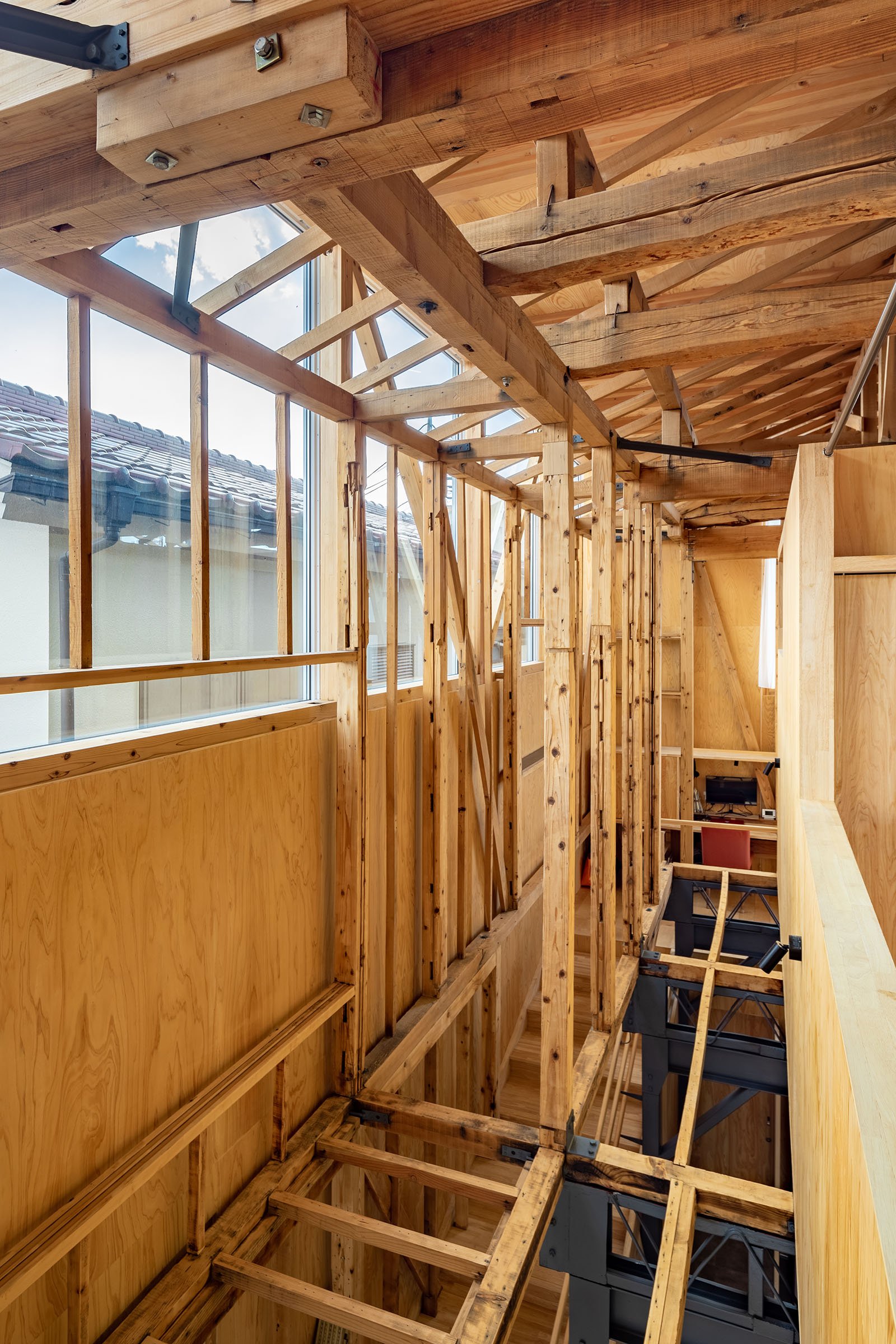Building on the Family Home
In Saitama, Tokyo-based Unemori Architects designed this family home by reworking existing structures built by one generation to become a new dwelling for the next. Here studio founder Hiroyuki Unemori shares more
Design Anthology: What was the client’s brief for this renovation project?
Hiroyuki Unemori: The original structures included a main house, an annex, a workshop and a warehouse, all built by the client's father, who was a carpenter. The client is a friend of my wife’s, which is how we met them. The structures had been renovated at least four times before, and the client wanted to continue the history and convert the annex and the workshop into a residence for himself and his family.
What is the overall size of the building?
The total floor area is 112 square metres for the residence and 38 square metres for the terrace; the maximum height is eight metres.
What’s unique about the building and the location?
The site is in a suburban residential area with a mix of old and new houses, and there’s a large new shopping centre that’s recently been built in the area.
How did you approach the project — what was the idea behind the unique form?
Since the existing building had been repeatedly extended and remodelled, there was no inspection certificate and it was difficult to proceed as a ‘renovation’ under Japanese law. We therefore decided to build a ‘new’ two-storey wooden structure. To achieve this, the new wood structure bears the structural burden, while the existing wood and steel elements bear only a small amount of vertical force. A small gap is created between the existing and the new buildings, and light and air flow through the old columns, beams and rafters through the wide-open windows.
We planned the design so that much of the timber is clearly visible. We aimed to create a house where the old and the new complement each other without conflict.
Was sustainability a consideration and if so, how was that incorporated into the construction and design?
Currently in Japan, there are many cases where renovation is legally impossible and the house remains vacant or is demolished, resulting in a large amount of waste. The new method we used here, which is neither a renovation nor new construction solves this issue and shows the possibility of reducing waste through the creative use of the existing structure.
Images by Atelier Vincent Hecht





























