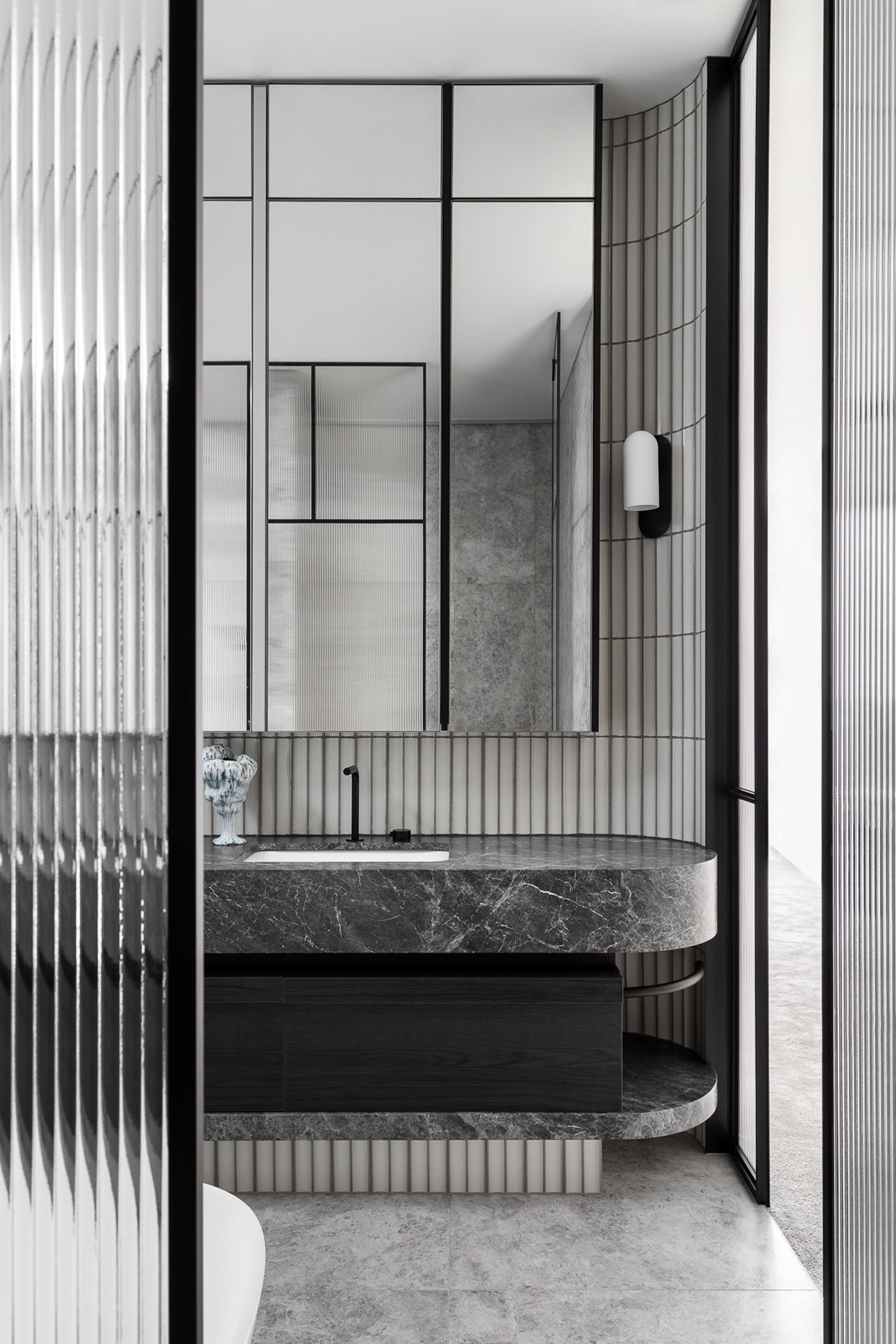A House Inspired by Tectonics
In the Melbourne suburb of Toorak, local architecture and interior design practice Cera Stribley designed an intergenerational family house inspired by geological formation. Co-founder and managing principal Chris Stribley shares more about the project
Design Anthology: How did you first meet the client?
Chris Stribley: The clients came to us via cold call. We’ve done a number of projects — both private residential and multi-residential — in and around Toorak, so they came across our work and reached out to enquire about designing their new house.
Can you tell us about them and their lifestyle?
The clients are a couple with two young kids. They lead a relatively affluent lifestyle, but are down-to-earth and family-oriented by nature. Both businesspeople and they frequently work from home, so there was a need to programme a generous home office into the space. With both kids under the age of five, they also required a space for in-home childcare. Another key consideration was the need to accommodate multigenerational living, with provisions for the clients’ parents to live with them for prolonged stints of time, if not full-time.
What was the brief to you for the project?
Apart from the above, a key part of the brief was to incorporate a balance of formal and family living spaces into the programme, as well as ample leisure and entertainment amenity, including a home cinema, wine cellar and tasting room, formal dining room and private gym.
Aesthetically, the clients were happy to give us carte blanche. While Cera Stribley led the architectural design and the furniture selection for the project, SJB was engaged to lead the interior design, so we collaborated intimately to deliver a cohesive outcome.
What’s unique about the building and the location?
Perched on a hilltop, the 907-square-metre site had potential to provide incredible city views, so orientating the building to capitalise on these views was paramount to the design strategy.
How did you approach the project — what design references did you try to incorporate into the space?
The genesis for the architectural design was the location and surroundings of the site. We wanted to pay homage to the nearby Yarra River, the geomorphology of which became the catalyst for the design concept.
We leaned into the idea of tectonics — that being the art of assembling, shaping and ornamenting materials through the process of construction — to realise an architectural interpretation of geological formation. This is expressed through the material juxtaposition of dark brick on board-formed concrete, and the stacking, ribboning and perforating of the multifaceted facade.
Tell us a little about the material choices for the space.
We intentionally chose minimalist and enduring materials throughout the project. Externally, the material palette is raw and rugged, with a Brutalist appeal. The lower levels are articulated in board-formed concrete, while the upper level is clad in dark brick, mimicking the appearance of basalt.
Internally, the same principles of minimalism and endurance applied to SJB’s material selection, though expressed in a more refined palette. Polished wax plaster, off-form concrete, fluted glass and various stone with textured dark timber and warm grey honed limestone provided the base for the project.
Tell us about some of the custom pieces.
Most of the joinery was custom-made to suit the space and the clients’ needs. For instance, the fireplace in the living room has a concealed element housing the TV and fireplace, which is a focal point in the living room setting.
The formal dining room has been designed around a statement dining table by local furniture maker Made By Morgen. With a heavy black base and a green marble top, the monolithic round table was designed to act as the centrepiece of the space.
Do you have a favourite element or design detail in the architecture or interiors?
There are many. I love the entrance and the experience of volumes, the play of light and shadows, the reflection from the waxed plaster wall finishes and rough textured concrete. This leads to the large, open living room overlooking the beautiful garden and pool area.
Architecturally, I love the monolithic concrete fins that frame the western outlook from the main living space. Again, there’s a beautiful play of light and shadow created by this feature. The way in which the eastern wing stacks, akin to a geological formation, is another architectural highlight. This element allows the building to unfold and reveal its true scale while maintaining a humble street presence, depending on which aspect you look at it from. The spiral staircase acts as a breathtaking sculptural element in the space, another play of light and shadow.
Images by Timothy Kaye



















