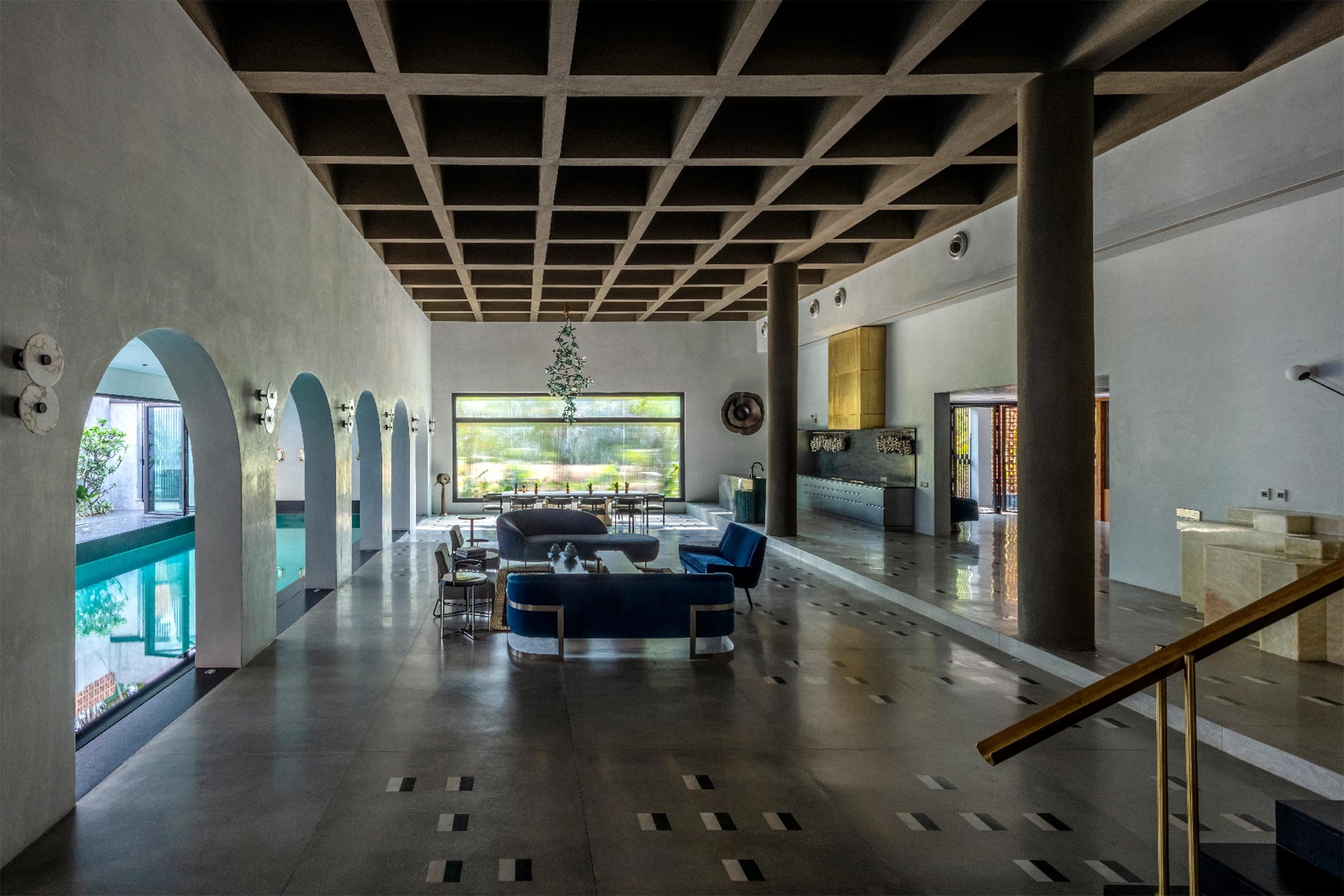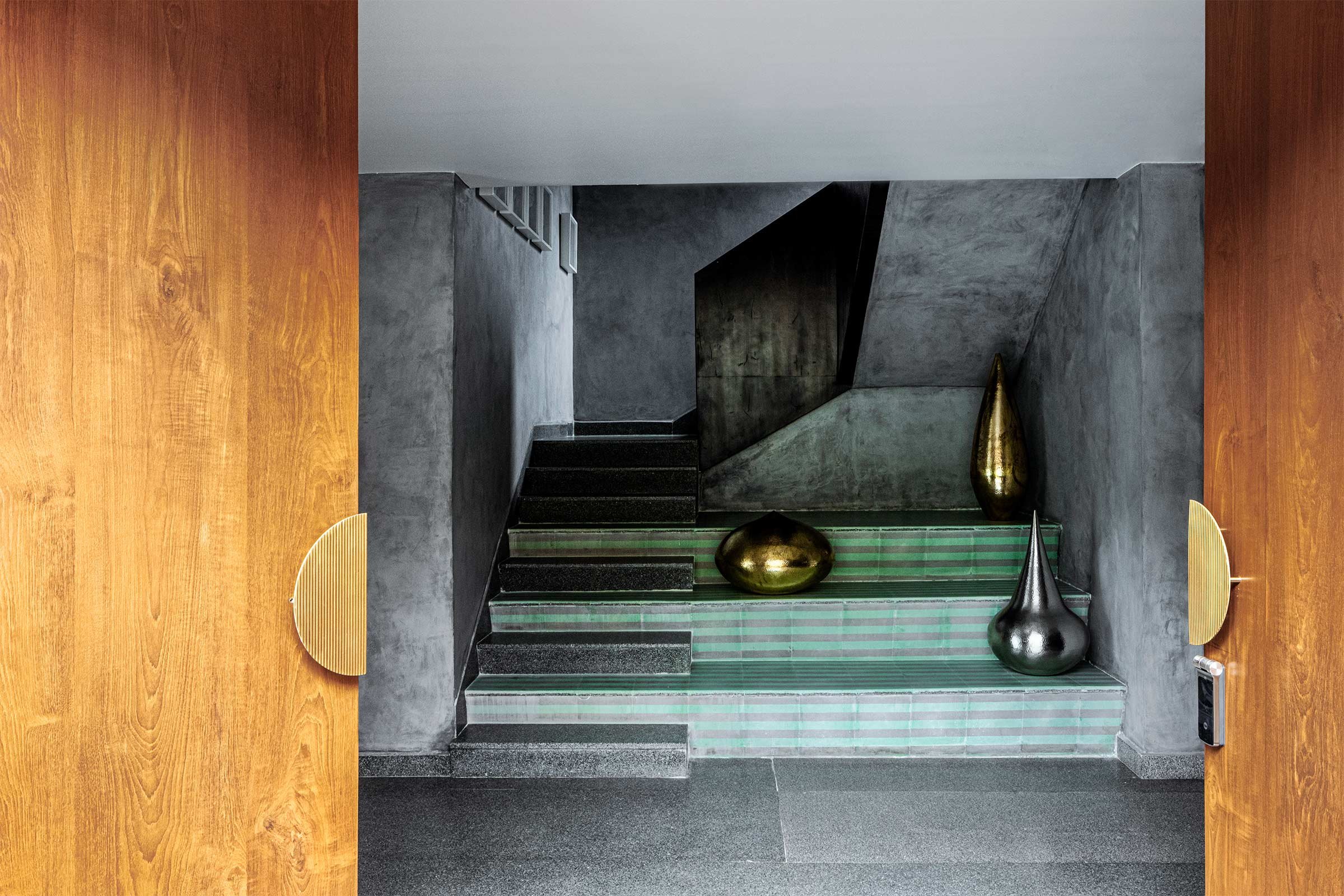Past and Future Meet in Jubilee Hills
Architect and designer Sona Reddy has remodelled this light-filled family home in the heart of Hyderabad to create a sanctuary where local craft meets a contemporary vision
Nestled in a tranquil pocket of Hyderabad’s Jubilee Hills district, the monolithic silhouette of architect Sona Reddy’s latest residential project emerges. Commissioned by a local couple as a spacious and verdant sanctuary for their young family, Hyderabad-based Reddy has seamlessly combined robust and more delicate elements with the antique and the contemporary, creating a distinct aesthetic that reflects the essence of the homeowners themselves. The character of the husband, an internationally recognised gaming entrepreneur, is reflected in the building’s angular geometric structures, while the wife, a successful photographer, is embodied in the fluid interior spaces and the eclectic decor that fills them.
The original three-storey residence was made up of two separate adjoining homes, but in the renovation one was wholly remodelled and connected to the second that was built anew, creating an entirely new footprint that maintains the home’s original architectural spirit while infusing French-influenced Art Deco characteristics. Throughout the five-bedroom home, Reddy has incorporated innovative design elements crafted by local artisans from across India, and balanced these with antique Victorian furniture that once belonged to the wife’s grandfather. Splashes of emerald green — an essential component of the project brief — represent the home’s fil rouge, as does the extensive collection of art that accentuates every room. ‘The couple wanted to fill their home with art from all over India and the rest of the world, because want their two young children to grow up in a space that inspires and that shows them that plants don’t necessarily have to be green, and that the sky doesn’t always have to be blue,’ Reddy says.
The puja room for prayer, with its cylindrical wood-panelled walls, represents the fulcrum of the home, connecting the lower floors to the upper levels. Reddy’s design ethos, which focuses on creating spaces that ‘radiate love and happiness’, is evident in each room, from the spacious pool and wellness areas to the custom wood and brass handrails that frame the main staircase.
Across this light-filled home that invites rest and relaxation, Reddy has interwoven the very best of two different worlds together. Pieces by emerging Indian design brands such as klove Studio’s glass light fixtures and Phantom Hands’ teak and cane armchairs sit effortlessly alongside Le Corbusier-inspired accents, celebrating the versatility and impeccable craft of contemporary Indian design.
As Reddy explains, ‘The home narrates a story of the past and the future while effortlessly meshing design nuances across diverse styles. With each space, it attempts to redefine familial warmth and a rooted design ethos.’
Text / Rossella E Frigerio
Images / Pankaj Anand

















































