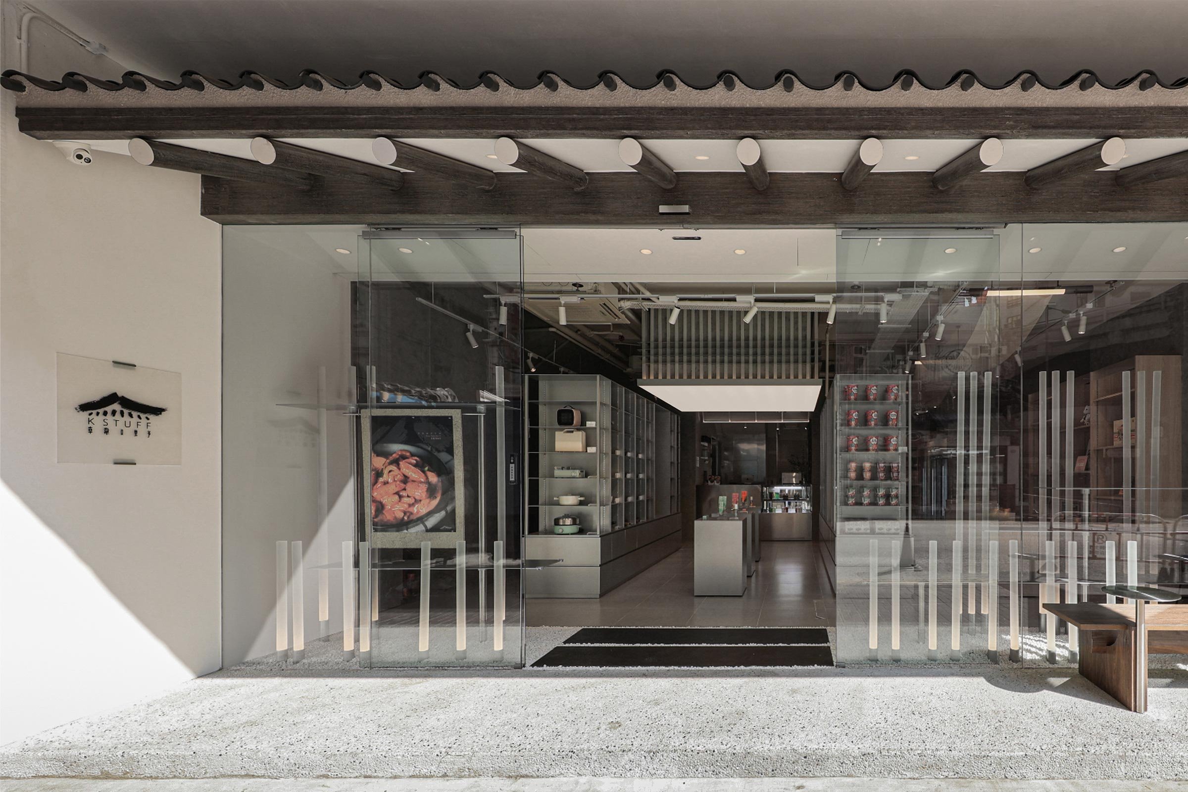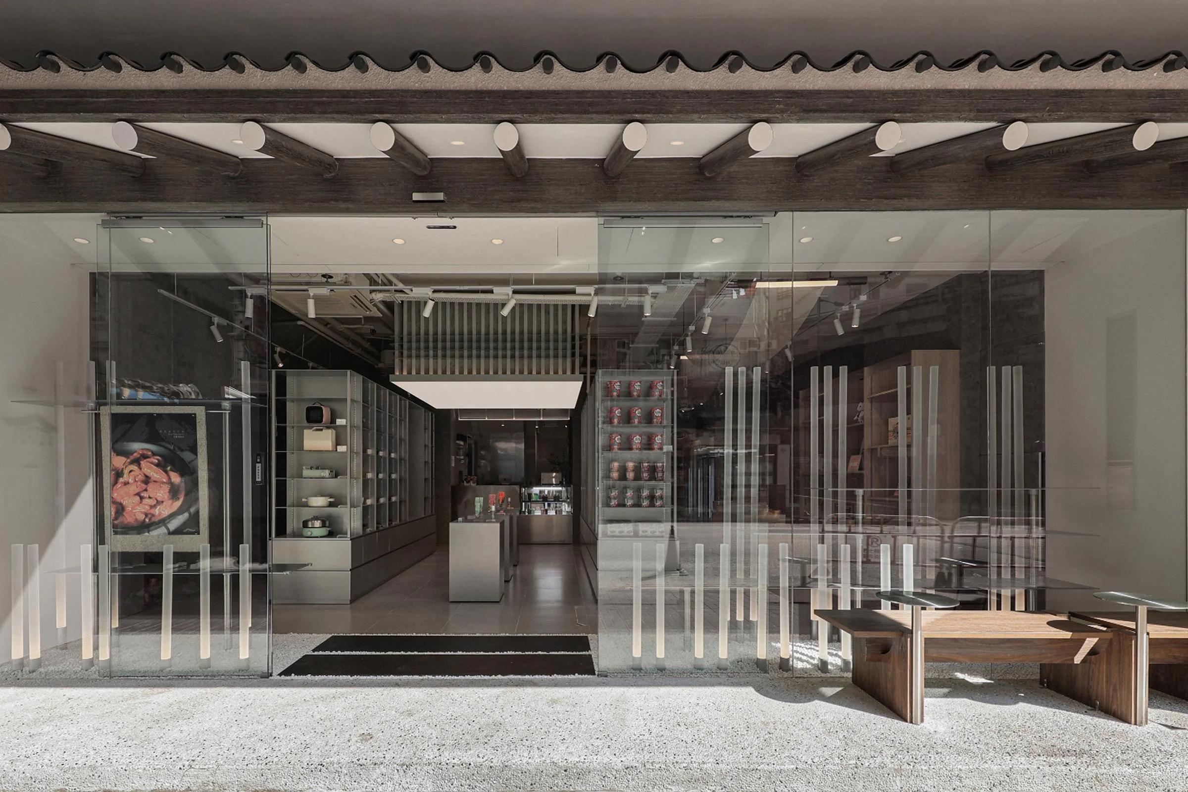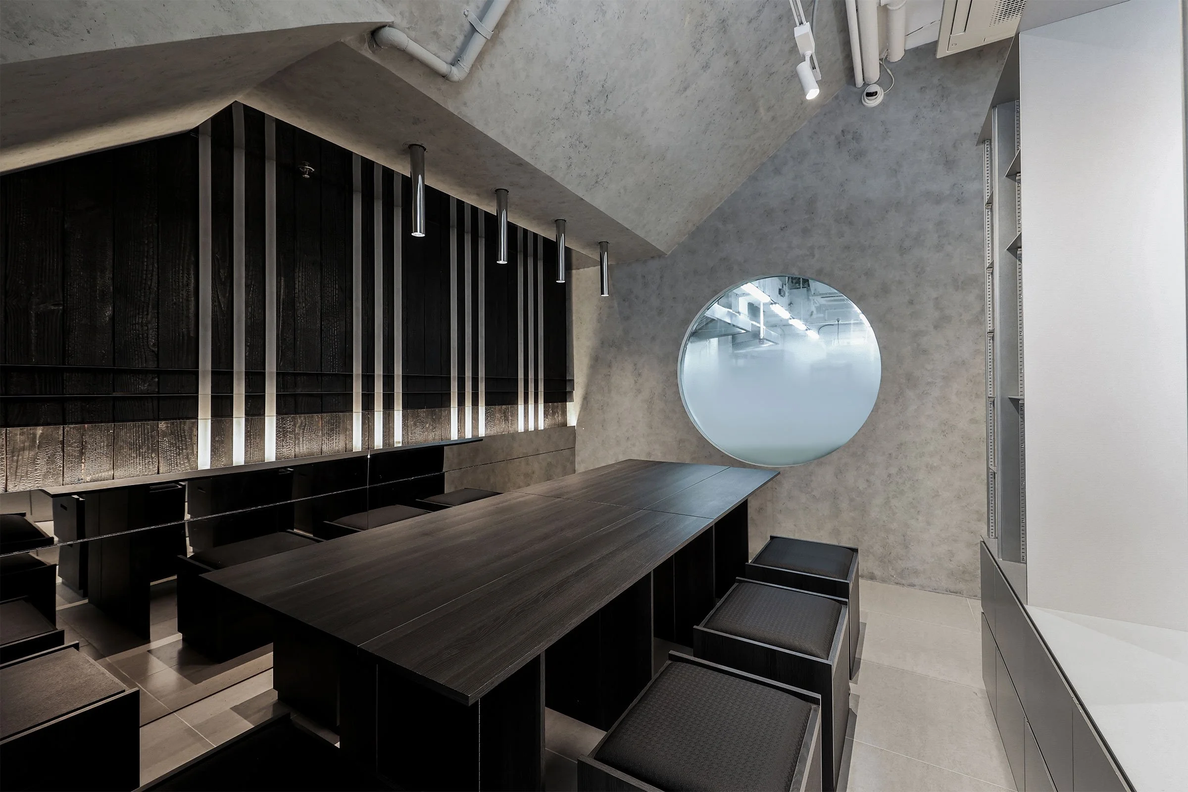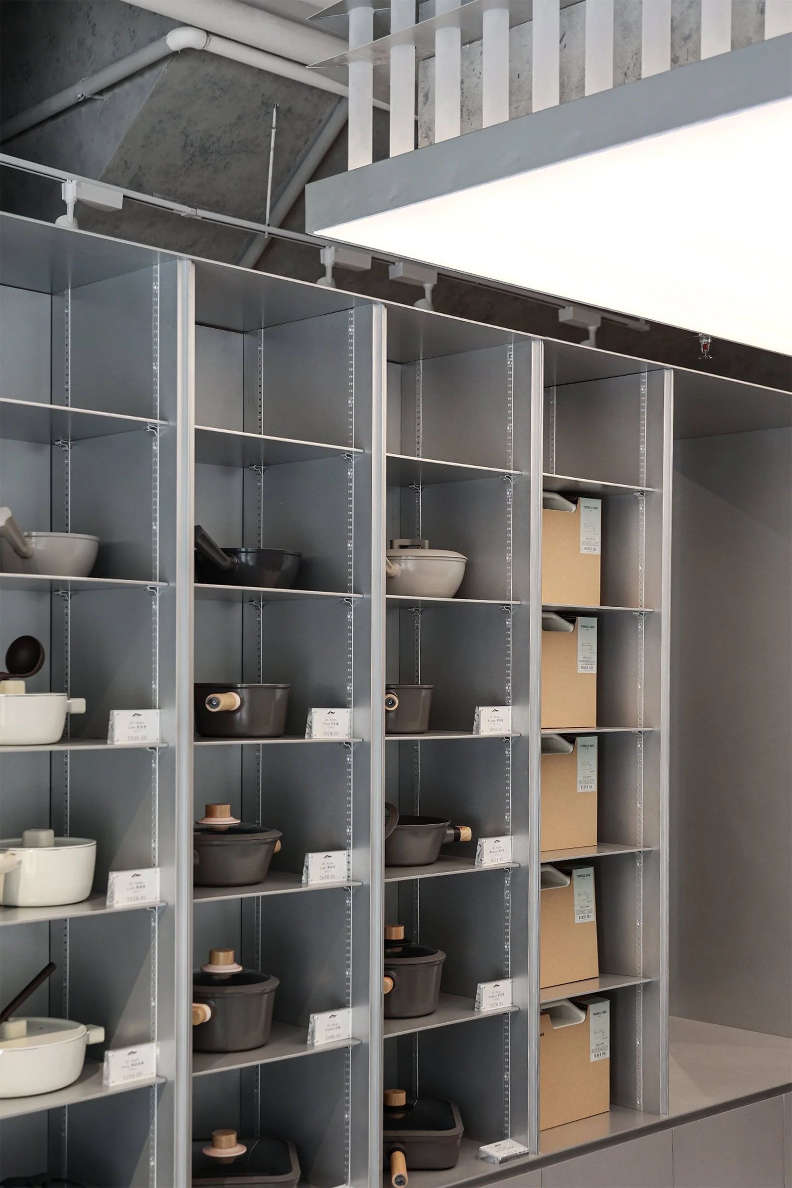An Escape to South Korea
Designed by local studio Canter & Gallop Design, this Korean lifestyle store in Hong Kong’s Prince Edward area marries traditional Korean architecture elements with a modern and polished design. Here, founder Jonathan Ng tells us more about the project
Design Anthology : How did you first meet the client?
Jonathan Ng: We were introduced to the client by a supplier we used to work with. We’re very thankful for their trust, as this was our first ever retail project.
What was the brief to you for the project?
The store stretches across 167 square metres, and is a multipurpose Korean lifestyle shop with a retail area, a food takeaway station and a workshop. The client wanted the shop to transport people to Korea the moment they arrived — for example, they envisioned guests chilling by the shopfront area under a Korean-style tiled roof.
Where is the store?
The store is located on the ground floor of a Chinese tenement building at the beginning of Tai Nan Street, which stretches from Prince Edward to Sham Shui Po.
What’s great about the neighbourhood and what makes the location unique?
Prince Edward is a fusion of old and new Hong Kong. While it has always been considered as an extension of Mong Kok, it’s managed to stand out thanks to iconic landmarks like the flower market and Goldfish Street. The neighbourhood has also been revitalised through the opening of handicraft shops and trendy cafes, which brought in creatives from across the city.
How did you approach the project — what design references and narrative did you try to incorporate into the space?
We took cues from a traditional Korean house, or hanok. Floor-to-ceiling glazing sheltered by a Korean clay tiled roof spans across the entire shopfront, making the interior of the space completely visible from the outside. Different areas of the shop are framed and interconnected by a series of imaginative elements inspired by classic architecture, creating a contemporary look that feels authentic and offers visitors a glimpse into Korean culture.
Please tell us a little about the material choices for the space.
We wanted to bring a dynamic tonal change from one area to another, so we incorporated both cool and warm materials and dark and light colour palettes. Guests are first greeted by two tall linear aluminium display cabinets at the centre of the store, and are then led to the stainless steel food takeaway counter at the back. Contrasting with the metallic interiors, wood and straw acoustic panels are applied to the rest of the furniture, while a long piece of traditional Korean ramie fabric is draped on the wooden beam-like pendant lamps that run across the length of the retail area. On the opposite side, a lounge area separated by the central metal cabinets is designed in darker tones, with materials such as charred wood and polished stainless steel. Custom matt acrylic light rods in different lengths are organised in clusters to highlight different areas and tie the whole space together.
Please tell us about some of the custom pieces for the space.
We designed stackable block stools that incorporate storage space, as well as foldable tables that add flexibility to the lounge.
Do you have a favourite element or design detail in the interiors?
My favourite element has to be the layers of light rods. We were able to create a consistent narrative using this translucent material to form a backdrop for the latest products on display, and to create a centrepiece by wrapping the existing elevator shaft of the building, which lights up the heart of the store. These light tubes are poetically arranged in rows to recreate a pattern inspired by classic Korean window screen partitions.
What other features are you most excited about?
We framed the products and activities in different areas by strategically cutting two big openings in the two tall aluminium display cabinets mirrored at the centre of the store, promoting a sense of continuity and discovery.
Images / Timmy Lo

























