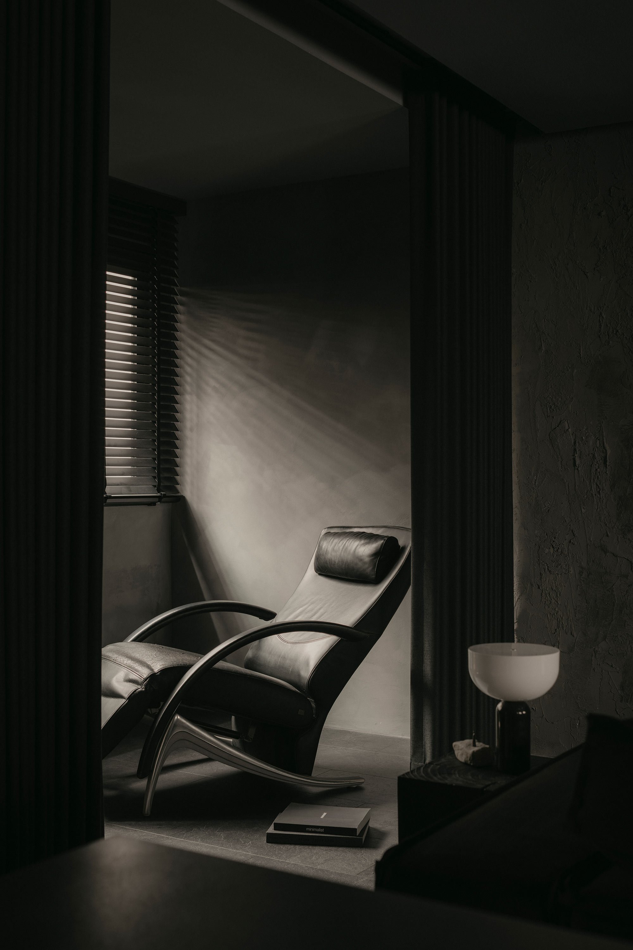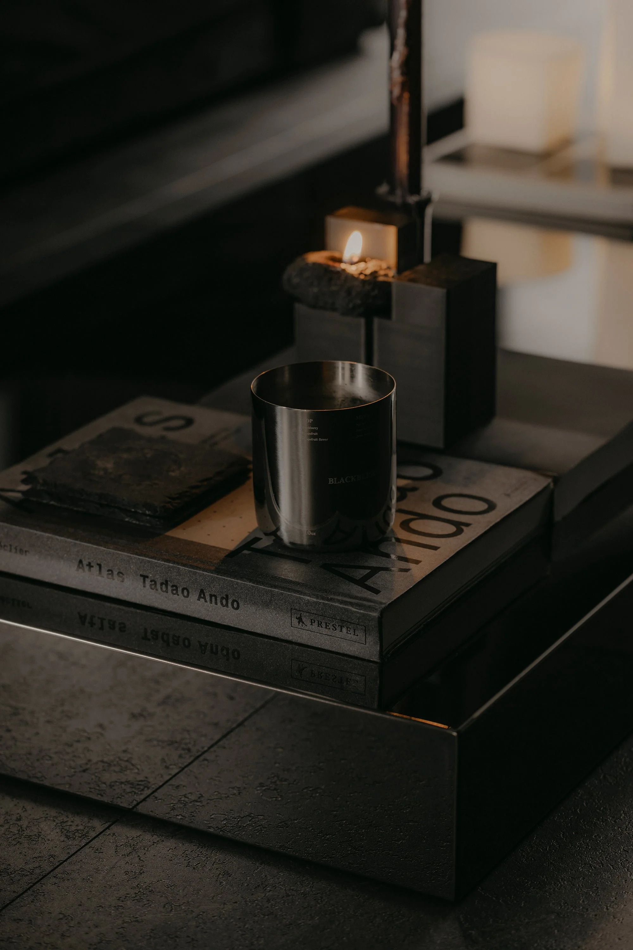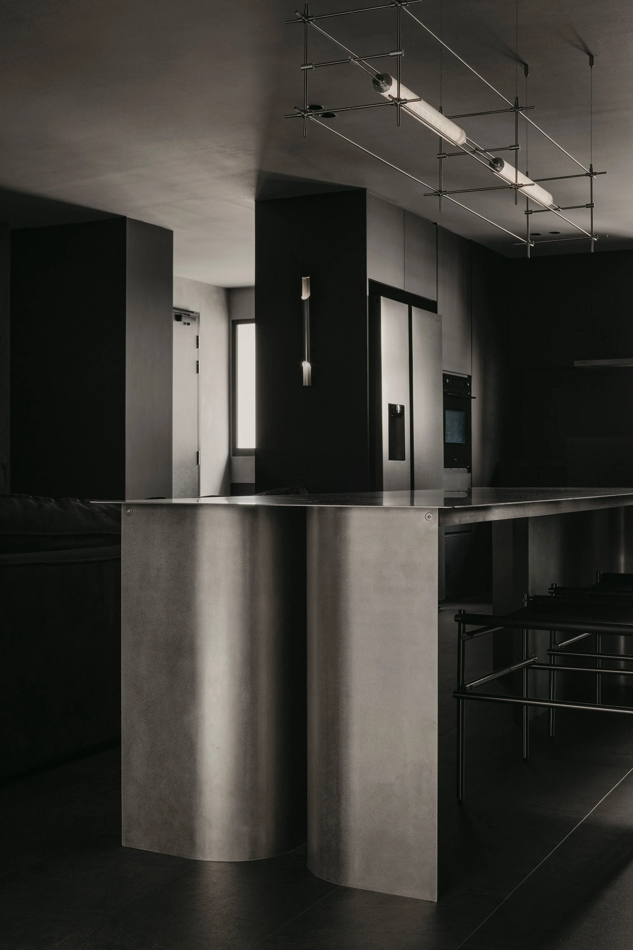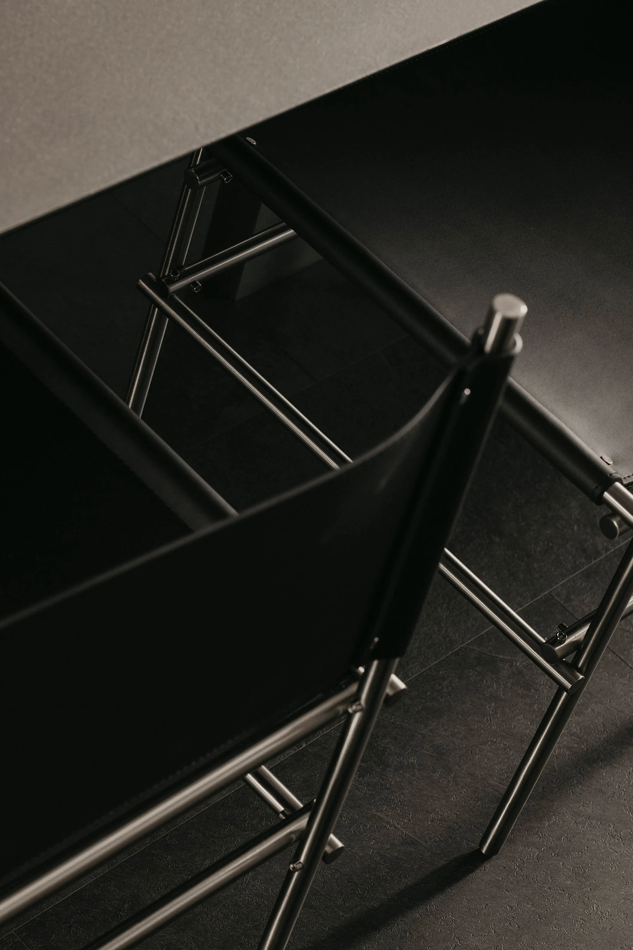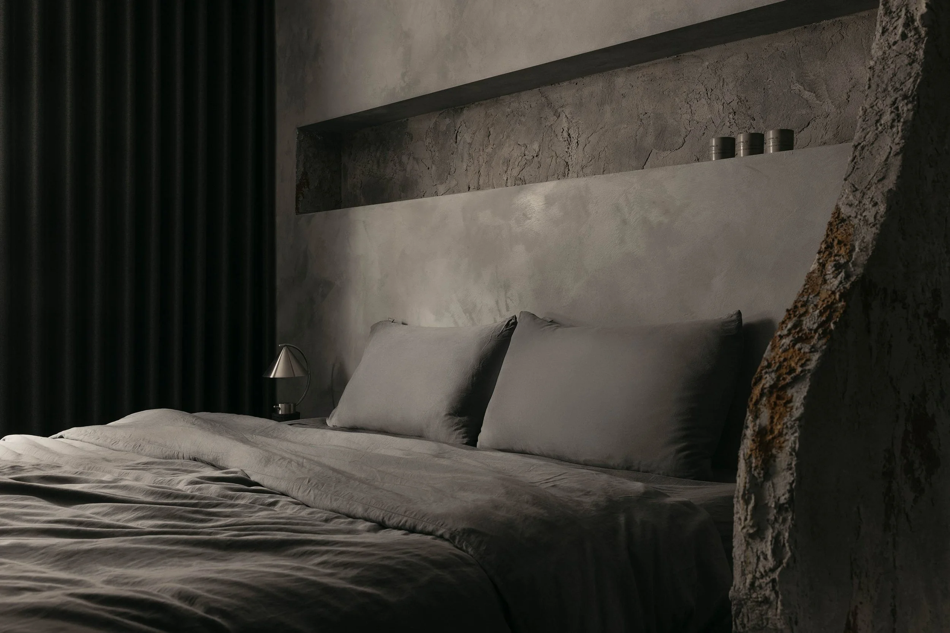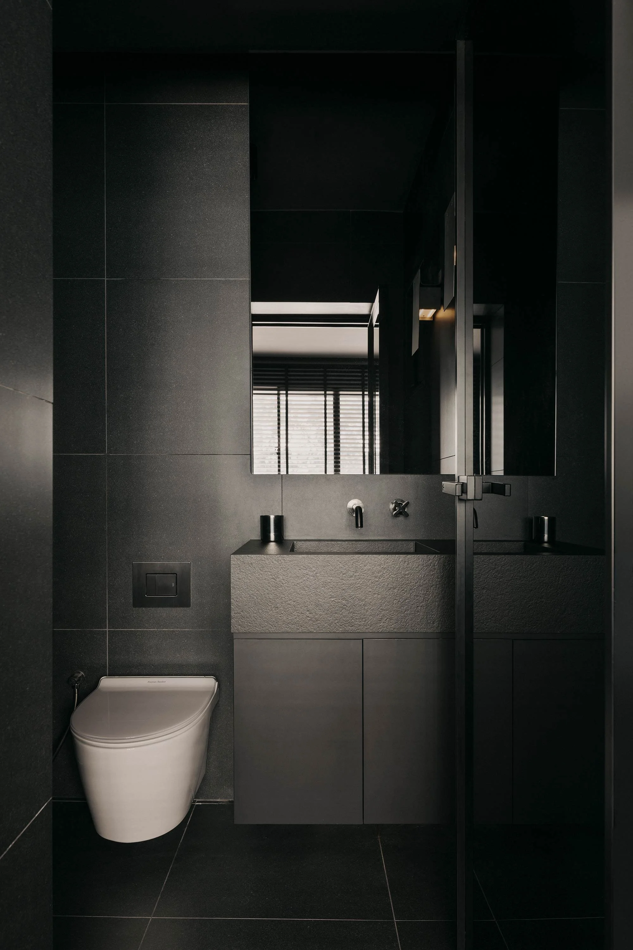In Singapore, a Designer’s Brutalist-Inspired Home with A Sensitive Touch
Studio Metanoia created this home for one of its own designers. The creative freedom that comes from this kind of collaboration resulted in a brutalist-inspired space that’s at once striking, stark and sensitive
An unassuming late-90s apartment building in Singapore is surely home to one of the city’s most striking homes. Homeowner and designer Wei Ting Tan of Studio Metanoia worked with her colleagues to create a space that reflects her style. ‘Wei Ting has always been drawn to the brutalist aesthetic, both in her design sensibilities and personal style,’ says studio creative director Cher Lin. ‘Her home is a direct extension of that: monolithic, introspective and deliberate.
The brief aimed to embrace the raw, stoic elegance of brutalism while ensuring the home remained liveable and considerate of the way Tan and her husband inhabit the space. The first step was structural and, fortunately, the generous proportions allowed for this type of meaningful intervention. Walls that once enclosed rooms made way to create a communal area that spans more than half of the total footprint, integrating a modest kitchen, an expansive living and dining space, a game room and a lounge, each crafted for both comfort and flexibility.
Here, curtains now act as adaptable partitions, allowing flexibility and creating intimate pockets within the larger whole. The game room caters to the more extroverted and doubles as a study and office, while the lounge serves as a quiet, reflective sanctuary. The main bedroom was also enlarged by removing a wall, creating a spacious personal retreat that includes a resting area, a work and leisure zone with an oversized L-shaped table, a walk-in wardrobe and an en-suite bathroom, all with the same attention to both functionality and serenity as the rest of the home.
But what is most striking is the colour palette. Shades of deep black and moody grey saturate the environment, absorbing light and creating a shadowed, intriguing space. While there’s a certain heaviness from the materials, there’s also a distinct elegance in the sharp lines and geometric shapes that create a sense of order and precision.
‘The material palette is intentionally restrained; trowelled cement walls, poured concrete, steel and aluminium form the foundation of the design,’ Lin explains. ‘The materials are left mostly in their raw state, with visible imperfections that add depth and authenticity. The furniture and lighting selections were guided by the same philosophy, so they are minimalist yet sculptural.’
Custom pieces also mark the space. ‘A standout is the elongated stainless steel dining table, created in collaboration with local metal artisans Baremetal, which forms both a visual anchor and a functional gathering point,’ says Lin. ‘The piece embodies the monolithic presence that defines the home: solid, unapologetic and deeply considered.’
Lighting is critical in both the choice of palette and the overall mood, and was considered from the outset. The dining area is anchored by Mario Tsai’s Mazha Lighting System 5.0 — Wei Ting has always been a fan of the Chinese designer and the pendant was one of the first purchases made by her and her husband, even before the design was finalised. And while some spotlights do illuminate target areas, they’re kept minimal to maintain a preference for ambient lighting.
Lin points to the trowelled cement on all the walls as her favourite element. ‘This is a defining feature of the home — their raw, imperfect textures add depth and quiet drama, reinforcing the brutalist philosophy of material honesty,’ she says. ‘And they absorb and diffuse light in unexpected ways, creating a shifting interplay of shadow and texture throughout the day. Leaving the finishes exposed adds authenticity and tactility, making the space feel deeply personal and lived in.’
Text by Philip Annetta
Images by Studio Periphery


