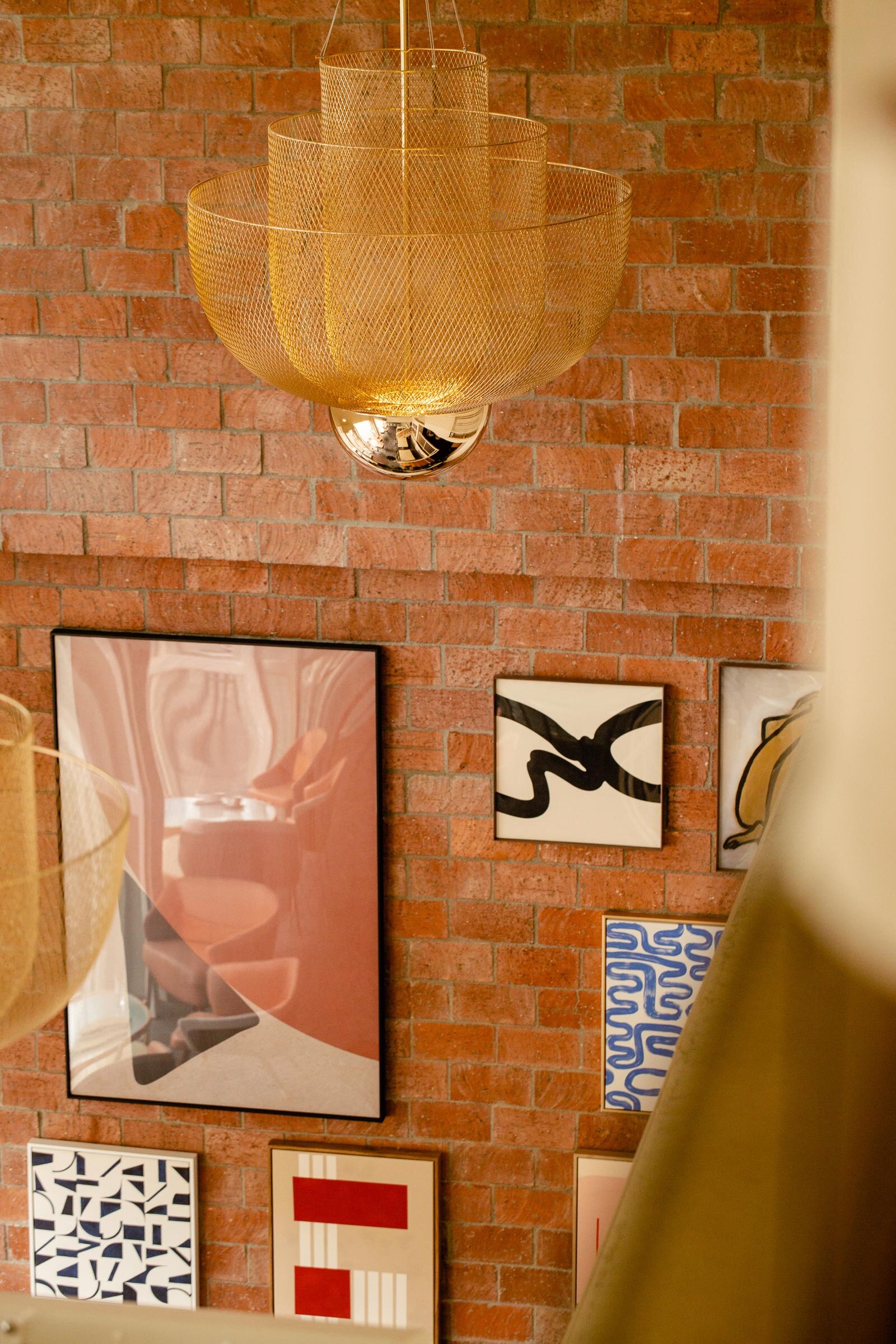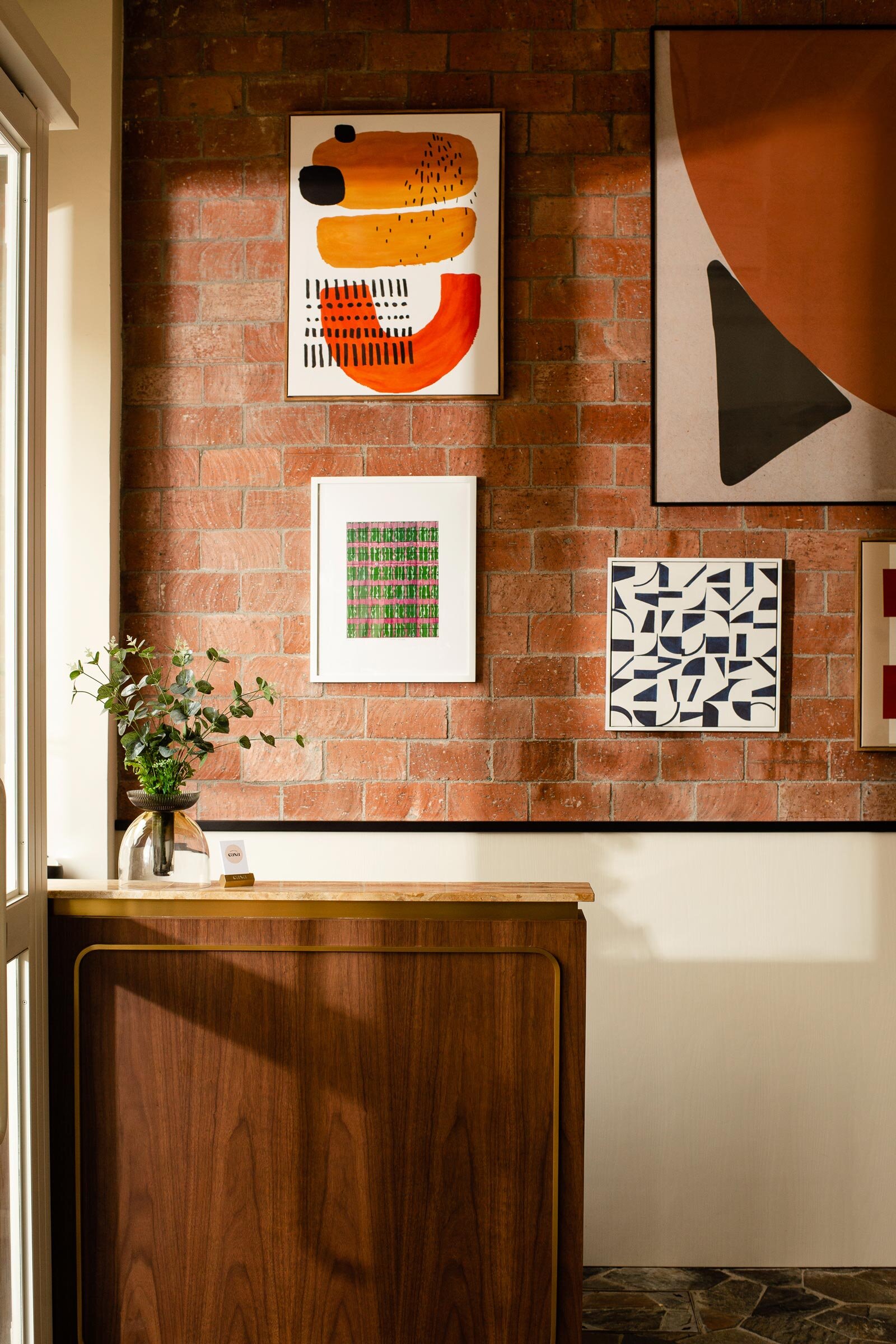Casa Cucina & Bar is Inspired by Colourful Venetian Homes
Atelier Shan’s design of three-storey Italian restaurant Casa Cucina & Bar is based on the colourful, convivial homes and cafes of Venice. Here, creative director Ketty Shan tells us how she created such a warm atmosphere in the expansive space
Design Anthology: How did you first meet the client?
Ketty Shan: We met through common friends. I’d just started Atelier Shan and Anthony Cheung had just left French restaurant Amber, where he was a chef, with the aspiration to open his own restaurant here in Hong Kong. We were both at major turning points in our lives, and I believe this is why we connected quickly. We were both energised by these new chapters in our lives, and we knew how important and challenging it was going to be, especially in the middle of a pandemic.
What was his brief to you for the project?
The brief was in the restaurant’s name itself: Casa means ‘home’ in Italian. The experience was all about making people, including staff, feel welcomed and wanting to come back. Matching the culinary experience was another key parameter. Anthony’s personality and cuisine are both extremely generous, warm, fresh and fun.
Where is the restaurant located?
The space is an impressive 330-square-metre, three-storey warehouse in Sai Ying Pun, on the west side of Hong Kong Island.
How did you approach the project — what design references or narrative did you try to incorporate into the space?
We proposed a clean, airy Italian style to evoke and reflect the Venice-inspired menu. The narrative was directly influenced by the colourful homes of Venice: their rustic brick-and-polished plaster walls, the hot, busy kitchens that are at the heart of every home, and the cheerful atmosphere of outdoor cafes. The open kitchen was an important feature to symbolise the homey atmosphere of the whole restaurant. While the space needed to be open plan, we still wanted to create moments of intimacy and flexibility in the layout.
Please tell us a little about the material choices for the space.
It was essential to create a space that feels authentic, so we married existing elements like the brick walls, wooden flooring and stone paving with Venetian plaster, to maintain a level of roughness while creating an overall brighter atmosphere. In shades of coral pink and peach, the material gives an earthy, soft feeling to the space. More noble materials, such as marble, textured mirror, ribbed glass and brass details, were used for the main bar and open kitchen.
The balanced use of humble and noble materials is a reference to residential projects, where some rooms are more decorated than others, and circulation spaces allow for a quiet moment to rest both the eye and mind.
Which of the pieces are custom designed?
The major custom piece is the bar in the social room, which is visible from every angle of the space. The vibrant mint green finger tiles wrap from its front to form the facade's dado, and the Nero Marquina bar counter underlines the whitewashed brick wall. The arch behind the bar is reminiscent of Roman architecture, adding both depth and grandeur to the double-height space. Used as both a decorative feature and bar storage, the walnut arch, with its textured mirror inserts and brass accents, is a response to the more playful and colourful salon wall on the opposite side of the space.
Do you have a favourite element or design detail in the architecture or interiors?
The restrooms, with their all pink travertine vanities, are really uplifting. We also spent a lot of time deciding on lighting. In the end, we used a mix of bold contemporary pieces and homely flush mount lighting. One of my favourites is the geometric fixtures that make the double-height glazed facade glow like a lantern at night.
What other features are you most excited about?
We love how the facade opens up onto the street. In Hong Kong, outdoor space is rare, so a restaurant that can offer cosiness with an open view is really attractive. For us, the feeling of having inside space overflow onto the street is an incredible way to connect with the community.
Images / Amanda Kho












