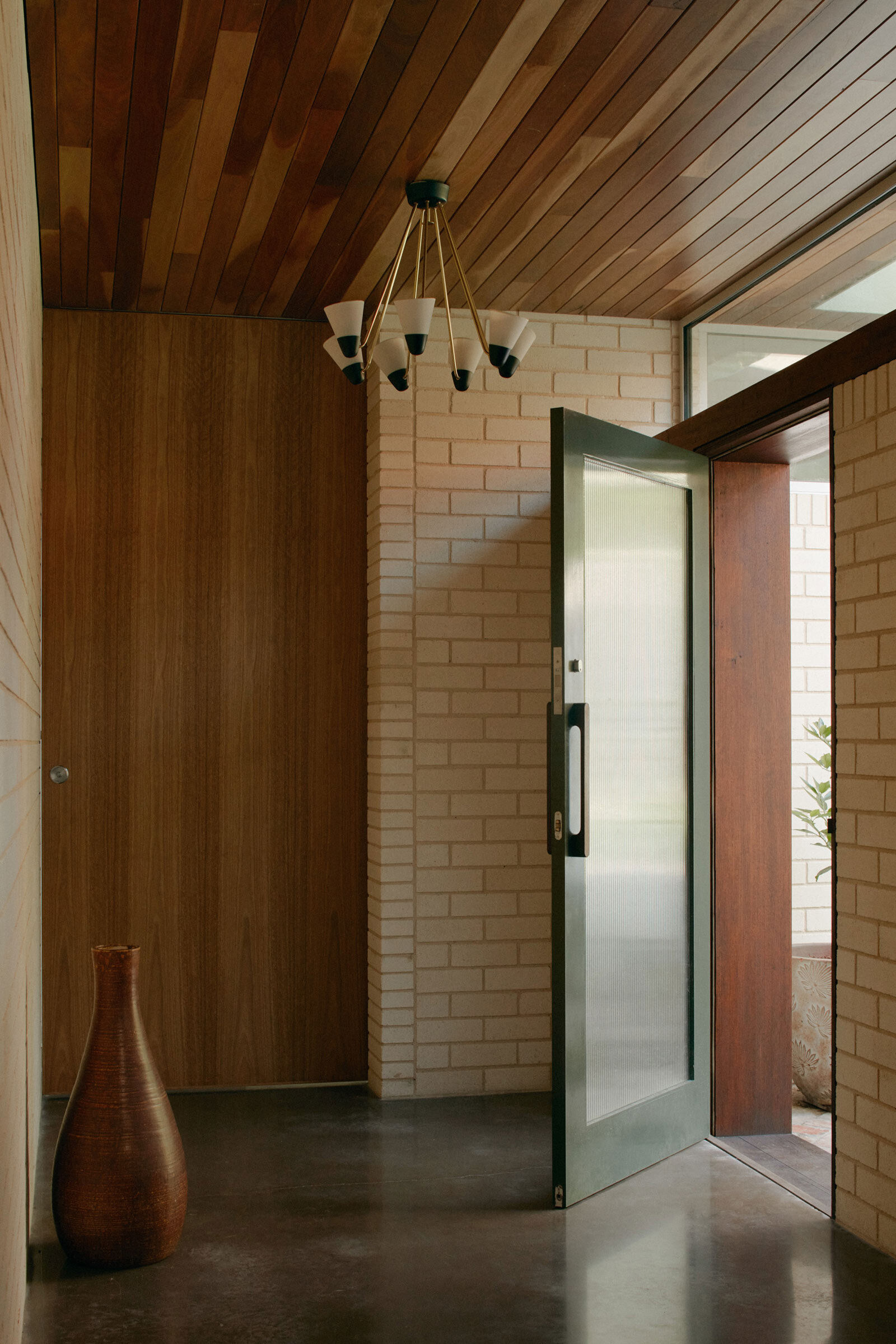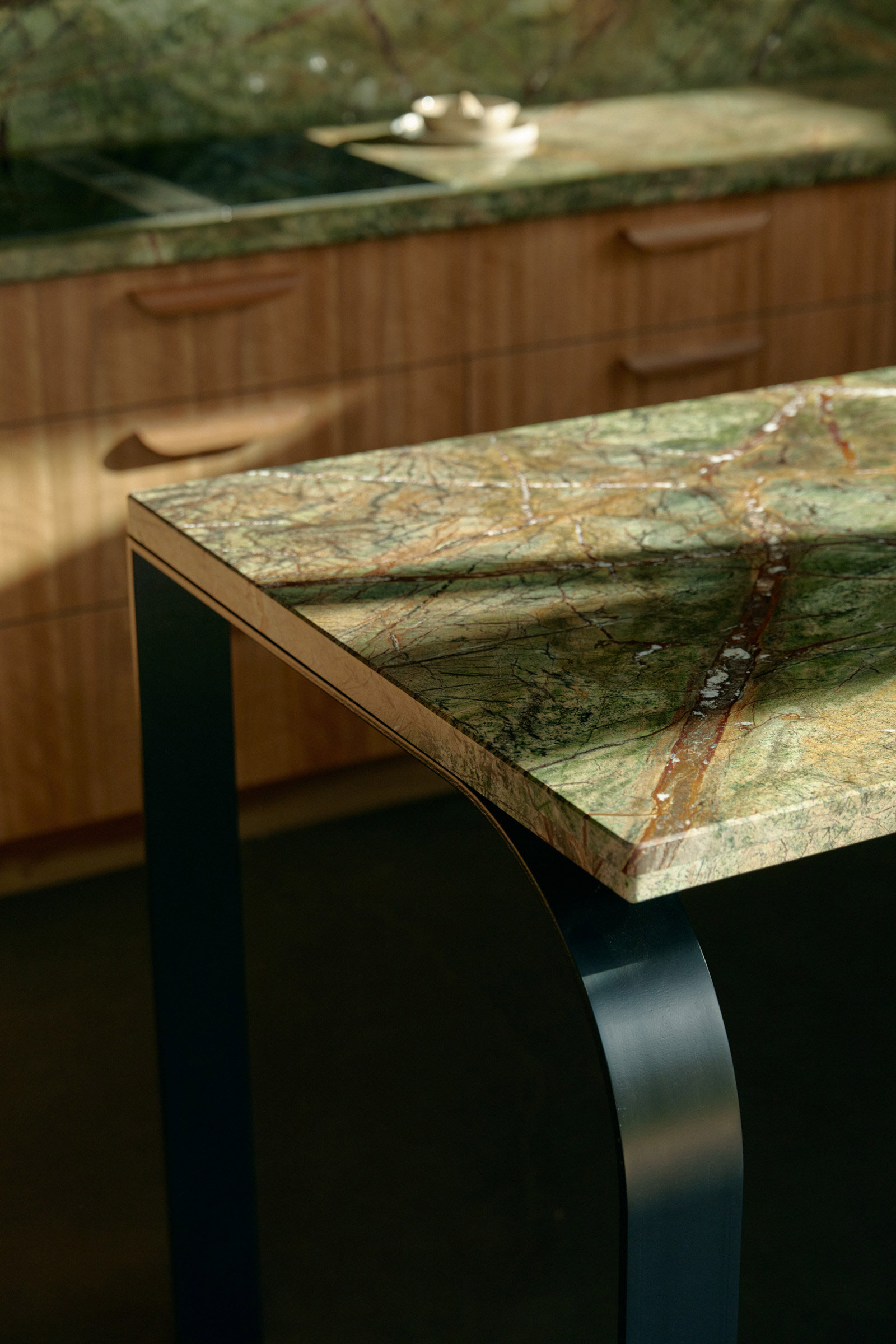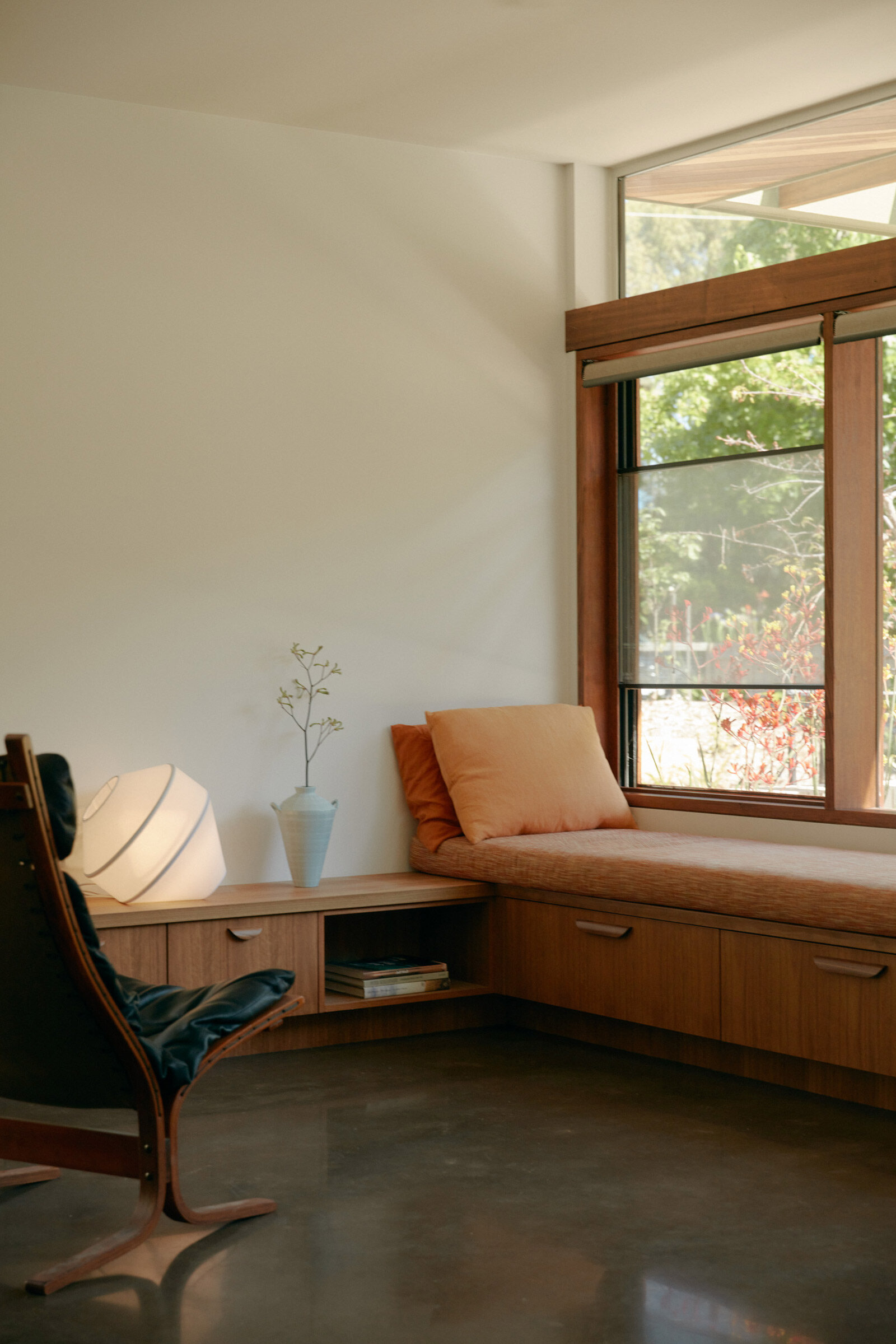Garden House is an Exercise in Living Well
Nest Architects and Placement present the leafy Garden House, designed and documented by Nest and then guided through the construction stage by Stephanie Kitingan’s new firm
Several features in Garden House make it feel like a slice of magic in the suburbs. Seeming to traverse time, it evokes both an original 1950s mid-century renovation and a contemporary homage. Nest Architects was tasked with creating a secret sanctuary in a Victorian seaside town two and half hours outside of Melbourne, and the project was then handed over to ex-Nest architect Stephanie Kitingan and her new firm, Placement to oversee construction and realising of the finished product. The architects set out to maximise natural light with a series of extended brick walls and external courtyards. The home runs along the southern border of the block, with the kitchen, dining and living spaces facing north and an expansive garden capturing light and privacy.
The clients — a couple and their three almost-grown children — were flexible in terms of materials and style: focusing on notions of ‘quirky, bold, fun, but not brash’, Kitingan says. Their brief was to create a light and airy space where they could find refuge in the suburbs, and that expands and contracts depending on who is home.
As keen gardeners, the couple requested a leafy outlook at every chance. The sunken bath in the master suite takes full advantage of these outlooks, allowing them to feel immersed in the landscape. This compact room also maximises space with curved ‘floating’ joinery, bespoke timber curved handles, and light-coloured terrazzo and pastel blue tiles.
As Kitingan explains, they relied on a simple materials palette of robust brick, polished concrete floor with a bit of colour and spotted gum for the ceiling and timber work. ‘The idea was for it to be a backdrop,’ she says.
A series of flourishes add texture throughout, such as the clients’ art collection, the vintage pendant lights sourced from Radar in Fitzroy and large slabs of forest-green quartzite for kitchen countertops. Thick brick walls allowed for the deep windowsills, creating ledges that double as cup or book rests.
The double-glazed windows, double brick wall and concrete floors add to the thermal capacity, absorbing and storing heat energy. ‘Due to the size of the roof, there’s a significant solar array for the property,’ Kitingan says. ‘A five-hundred-litre water tank also collects all the stormwater from the roofs via downpipes, which is then used to flush toilets and irrigate the large garden.’
While the home features mid-century design touches — like the green fascia, which anchors the house in the landscape — the project was an exercise in creating a well-rounded space. As Kitingan says, ‘I don't think that you should be following anything stylistically; personally, I think it's more just about creating something lovely where people can live well.’
Text / Emma-Kate Wilson
Images / Tom Ross




















