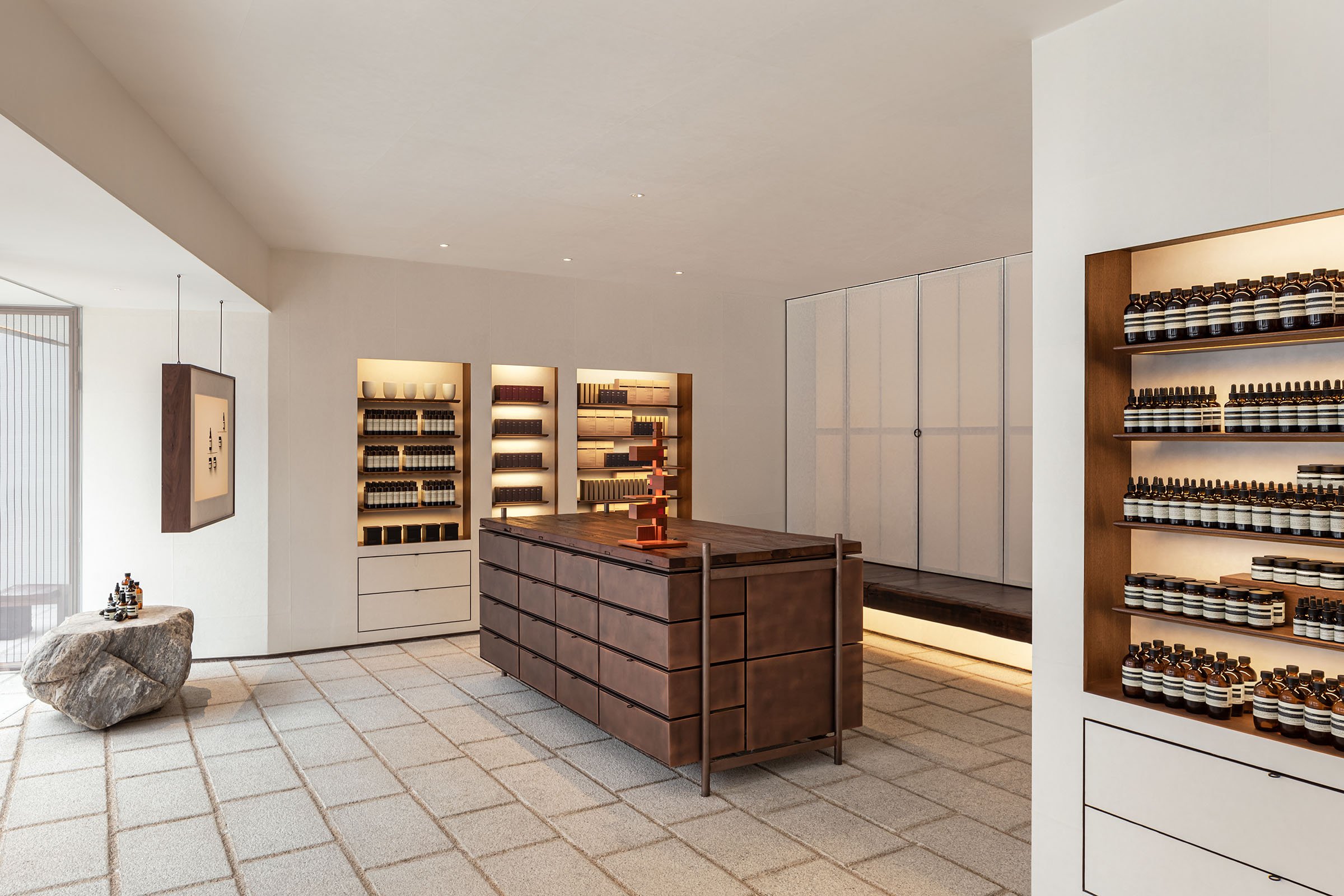Open to All: Aesop Seochon
Designed by architecture firm Samuso Hyojadong, Aesop Seochon is modelled on the traditional open-sided pavilion and invites people, nature and the elements in
The historic district of Jongno in northern Seoul is known as ‘the heart of Korea’ because of its significance in the country’s politics, culture and history. It’s home to palaces such as Gyeongbok and Changdeok, several august pavilions, the South Korean president’s former residence and Bukchon Hanok Village, an ancient residential area with hundreds of traditional Korean houses (hanok) that date back to the Joseon Dynasty. It was this blend of regal architecture and residential vernacular that Seoul-based architect Seo Seungmo of Samuso Hyojadong drew on when designing Aesop's new store in Seochon, one of the oldest neighbourhoods in Jongno.
It was also the architect’s long-standing relationship with the area that won his firm the project. ‘The store design team interviewed a couple of local architects, and that’s how they found out that I’d lived and worked in the area for twenty years. I have a thorough understanding of the neighbourhood, which came across during our conversations,’ Seo explains.
The overarching narrative is inspired by jeongja, traditional Korean open-sided pavilions like the ones found in Jongno; an image of the jeongja in Soswaewon Garden in Damyang County was the departure point for Seo’s concept. ‘That image was the beginning of the journey towards the realisation of Aesop Seochon,’ he says. ‘The architecture of the pavilion not only invites people to enter, but also invites other living creatures and natural elements such as wind and fallen leaves to pass through or inhabit the shelter it provides. We wanted to blend this idea with our concept for Aesop Seochon: that it would be a space open to all kinds of encounters.’ The facade of foldable copper mesh and glass doors can be pulled back to create an entirely open portal for an inviting, seamless transition from street to store.
As Seo explains, ‘The volume was conceived of as a pavilion, where the interior and exterior are in constant dialogue: except in the extremities of summer and winter, the copper-glass modules will be opened to allow Aesop’s aromas and music to flow into the street and lend atmosphere to the surroundings.’
Inside, the space is anchored by natural materials. Walls are coated in multiple layers of hanji paper to form a three-dimensional background for the products and furniture that fill the space. In the window, a stone monolith acts as display unit, its rough edges a pleasing counterpoint to the paved granite flooring.
References to the domestic are both sensorial — the soft lighting, tactile hanji cabinetry and timber bench — and more literal. Seo explains that the design team chose to work primarily with the three materials used in traditional hanok architecture: wood, copper and hanji, reinterpreting them in a contemporary way and applying them to the doors and furniture. ‘The timber is reclaimed from salvage yards and an abandoned house, the aged copper was produced locally and the hanji is made of mulberry tree bark sourced from Gyeongnam,’ he notes. The timber and aged copper are used for basins and shelves, while rosewood lines the inside of a concealed fragrance armoire.
‘The strength of Aesop products is the integrity of their ingredients,’ says Seo. ‘This store, too, is one of noble materials and strong design principles.’
More in this series
Aesop Hollywood Road
Traditions Upheld
Aesop Kichijoji
Building Community
Aesop Shanghai Jing'An Kerry Centre
Material Harmony
Aesop Fashion Walk















