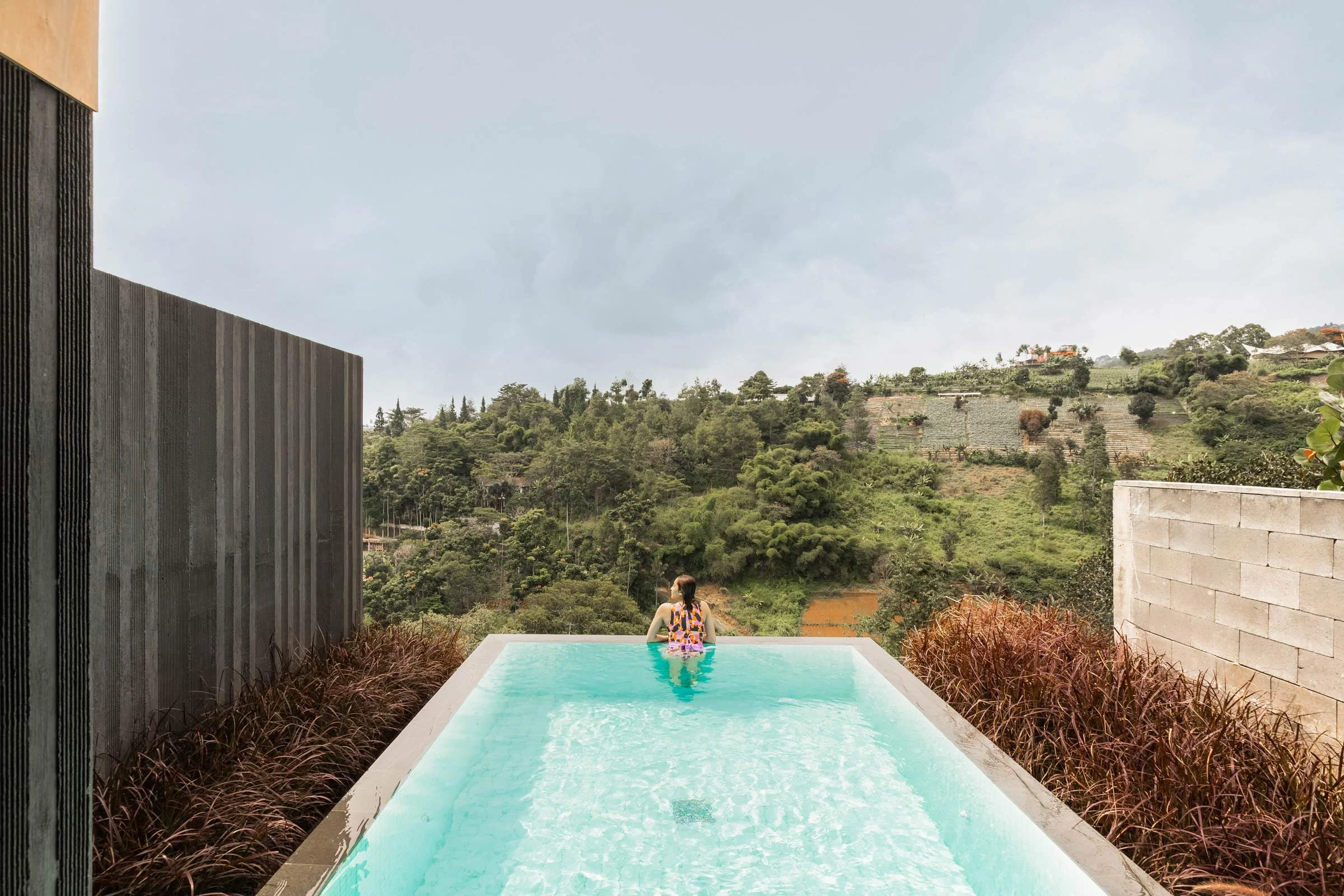This Box-Like Villa is an Intimate Sanctuary
In the highland area of Lembang in West Java, Indonesian architect Wiyoga Nurdiansyah designed this monolithic villa that conceals a warm retreat imagined for honeymooners. Here he tells us more about the project
Design Anthology: How did you first meet the client?
Wiyoga Nurdiansyah: This is the third project we’ve designed for this client, so we’ve known him for a long time. His main business is in the hospitality sector, so he has good taste in design, fashion and architecture. He and his partner have a simple lifestyle and they both appreciate local culture, ornamental details and wood as a material.
What was their brief to you for the project?
The brief was to realise a one-bedroom rental villa designed for honeymooners. To create a sense of privacy, we conceived the architecture as a mysterious closed box, but from the inside, the space feels warm.
What’s unique about the building and the location?
The project is part of a complex of villas on the Bandung highlands and it overlooks the mountains. The most unique part of the 175-square-metre villa is the circular void carved in the structure, which acts as a source of natural light for the living room and main bathroom on the ground floor.
How did you approach the project — what design references did you try to incorporate into the space?
For the building’s outer shell, we used solid black walls to create a mysterious box-like form. Inside, we designed solid timber walls connected by a continuous ramp that extends from the living area to the main bedroom. We also played with how light enters the building by creating several voids in the architecture.
Please tell us a little about the material choices for the space.
The project was built with three main materials: concrete, wood and steel. We used corrugated concrete with a dark finish for the outer walls to create that boxy look from the outside. Inside, we used lighter material such as birch plywood to achieve a sense of warmth and respite from the surroundings. We used stainless steel mirror for the ceiling in the dining area to broaden the narrow space.
Which of the pieces are custom designed?
We designed the eight-metre-long bench and the wooden sofa in the living area, the pendant that hangs above the island and some of the loose furniture pieces.
Do you have a favourite element or design detail in the architecture or interiors?
The circular ceiling void is the most important element in the project — it binds the whole space together and acts as a central light source.
Images by Asita Yulia












