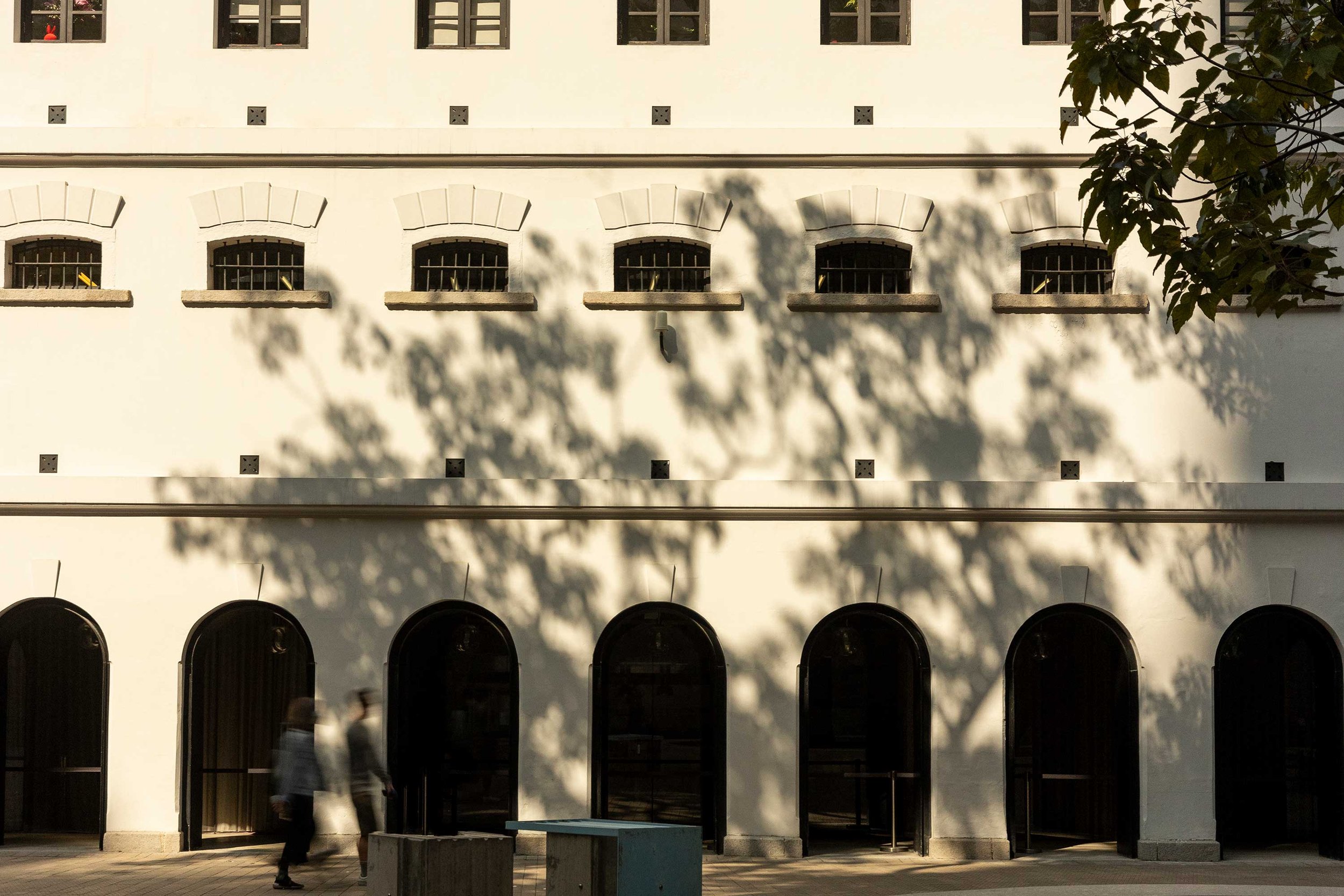Hong Kong’s Architectural Landmarks
Hong Kong is home to some of the world’s most compelling buildings, from historic monuments to modern masterpieces. Don’t miss these six landmarks in your architectural explorations
Landmark buildings and innovative contemporary towers dot Hong Kong’s skyline, many of them designed by some of the world’s foremost architects and firms. Here are six iconic buildings to note on your next visit to the Fragrant Harbour.
International Commerce Centre (ICC)
Hong Kong’s tallest building stands like a sentinel along the western edge of Victoria Harbour in West Kowloon, its glassy surface oriented to reflect the rays of the afternoon sun. This behemoth reaches 484 metres into the sky, its 108 floors home to offices, The Ritz-Carlton Hotel, the sky100 indoor observation deck and, for those who like to take in their view with a drink, the rooftop Ozone bar. Designed by global architecture firm Kohn Pedersen Fox (KPF), the tower tapers down to a curved canopy at its base, described by its architects as a ‘dragon’s tail’.
Jardine House
When historic trading house Jardine Matheson bought the land for this 52-storey building in the 1960s, they won a striking concession from the Hong Kong government: their new headquarters would be guaranteed a harbour view in perpetuity. That required a landmark for the ages, so they turned to venerable Hong Kong architecture firm Palmer and Turner, and specifically Japanese-Canadian architect James Kinoshita. The talented young architect ended up creating a structurally innovative tower inspired by bamboo, with distinctive porthole-style windows that echo the ships in the harbour. At the time of its completion in 1973, it stood as the tallest building in Asia.
Tai Kwun
Famed Swiss architecture firm Herzog & de Meuron was responsible for transforming the Central Police Station Compound into Tai Kwun, a lively home for arts, culture and heritage. The 19th-century site is extremely intricate, with 16 historic buildings. The architects designed a fascinating network of public spaces where visitors can wander, sit in the shade or relax over a meal while enjoying the regular programming of live performances, contemporary art shows, heritage exhibitions and other events that make Tai Kwun one of Hong Kong’s liveliest places. The architects also added two new structures to the mix, JC Contemporary and JC Cube. A bespoke cast aluminium brick facade wraps around the new buildings, referencing the brickwork and stone walls of the old prison while creating a visual contrast that sets the new additions apart from the rest of the site. Inside JC Contemporary, a wood and concrete staircase spirals upwards, taking visitors to galleries on the upper floors.
The Murray
Architect Ron Phillips was working for the Hong Kong government when he was tasked with designing a new office tower for civil servants. The building he delivered was modest but brilliant. Double-height ground-floor arches offer a sense of quiet elegance, while offset windows punched deep into the facade shelter the interiors from the blisteringly hot sun, an eco-friendly approach that was particularly forward-thinking. Those recessed windows also give the building a simple but punchy visual appeal, which feels appropriate now that the government office tower has been converted into The Murray, a luxury boutique hotel designed by renowned architects Foster + Partners. Even if you aren’t staying there, you can appreciate it for yourself at rooftop restaurant and bar Popinjays.
Jockey Club Innovation Tower
The late, great architect Zaha Hadid designed the Jockey Club Innovation Tower, an attention-grabbing addition to the Hong Kong Polytechnic University (PolyU) campus. From afar, it looks like a river-smoothed stone, but up close, its sinuous layers suggest something closer to an alien spaceship — an impression reinforced by the ethereal white interior. The building stands as a counterpoint to James Kinoshita’s stolid red-brick design for the rest of the university, which itself is remarkable for the way it creates a self-contained superstructure punctuated by leafy garden courtyards.
M+
Few cities are lucky enough to have an entirely new, world-class art museum, let alone one designed by Herzog & de Meuron. Unusually for a museum, M+ rises 20 floors above ground level, with its large harbour-facing facade projecting specially commissioned video art. A modular terracotta cladding system covers the facade and sections of the ground floor, the dark-green ceramic tiles referencing traditional Chinese roofs. Inside, the museum reaches deep into the ground around the so-called Found Space, a cavity excavated around an existing railway tunnel, providing a venue for large-scale artworks. Multiple galleries, theatres and other spaces play host to exhibitions on contemporary art, moving image, architecture and design.
Text by Christopher DeWolf
Images by Mike Pickles
This story is presented in partnership with the Hong Kong Tourism Board




















