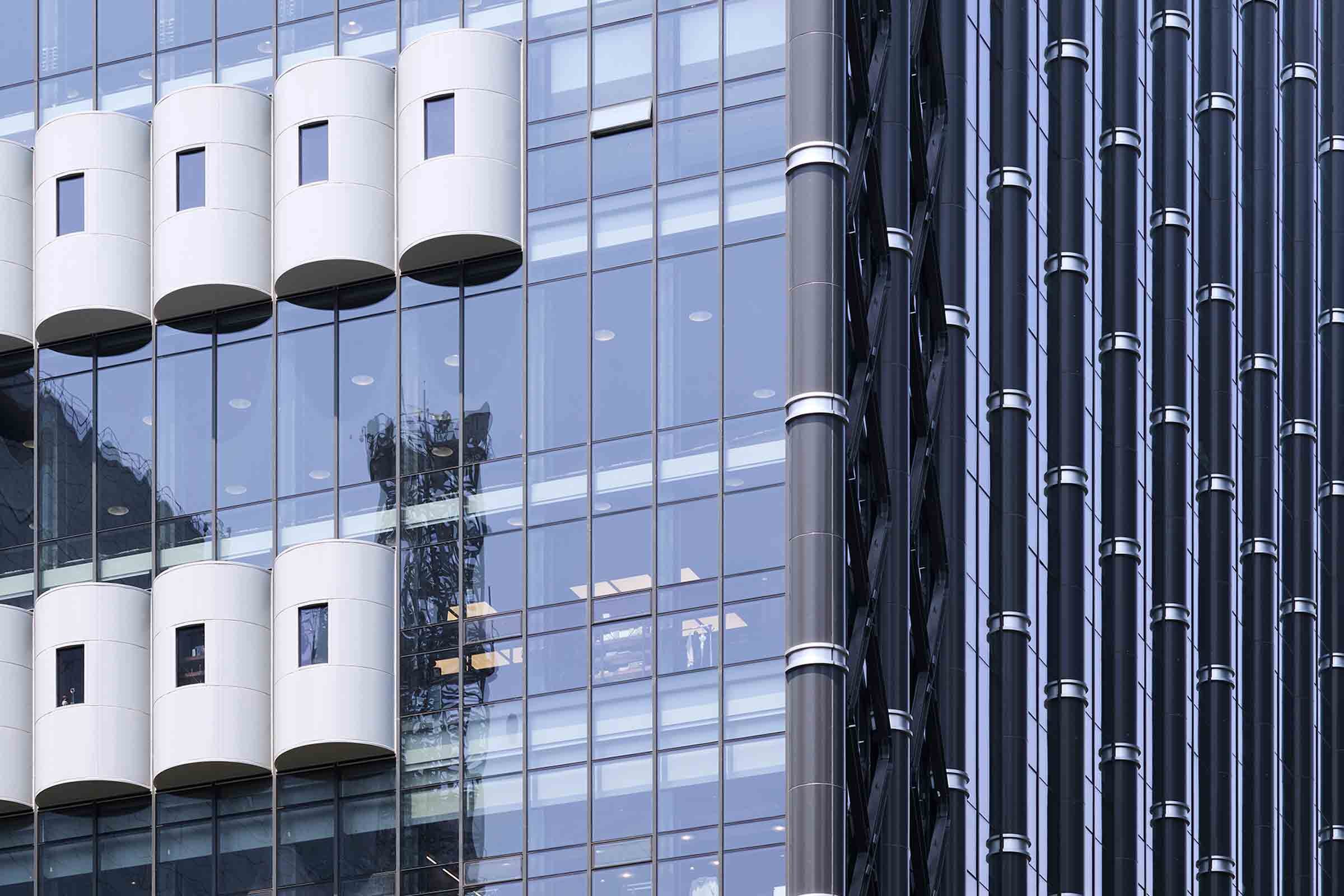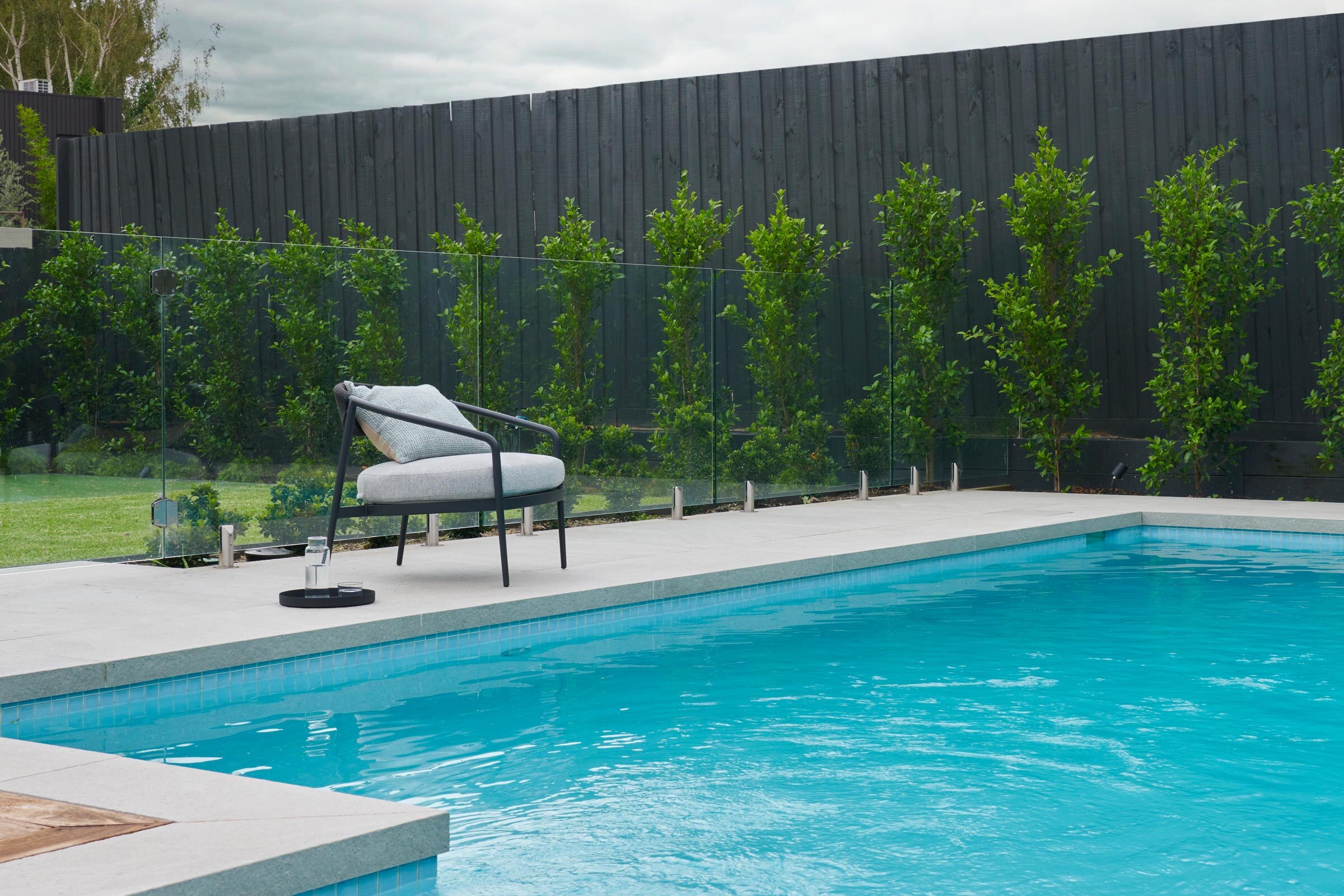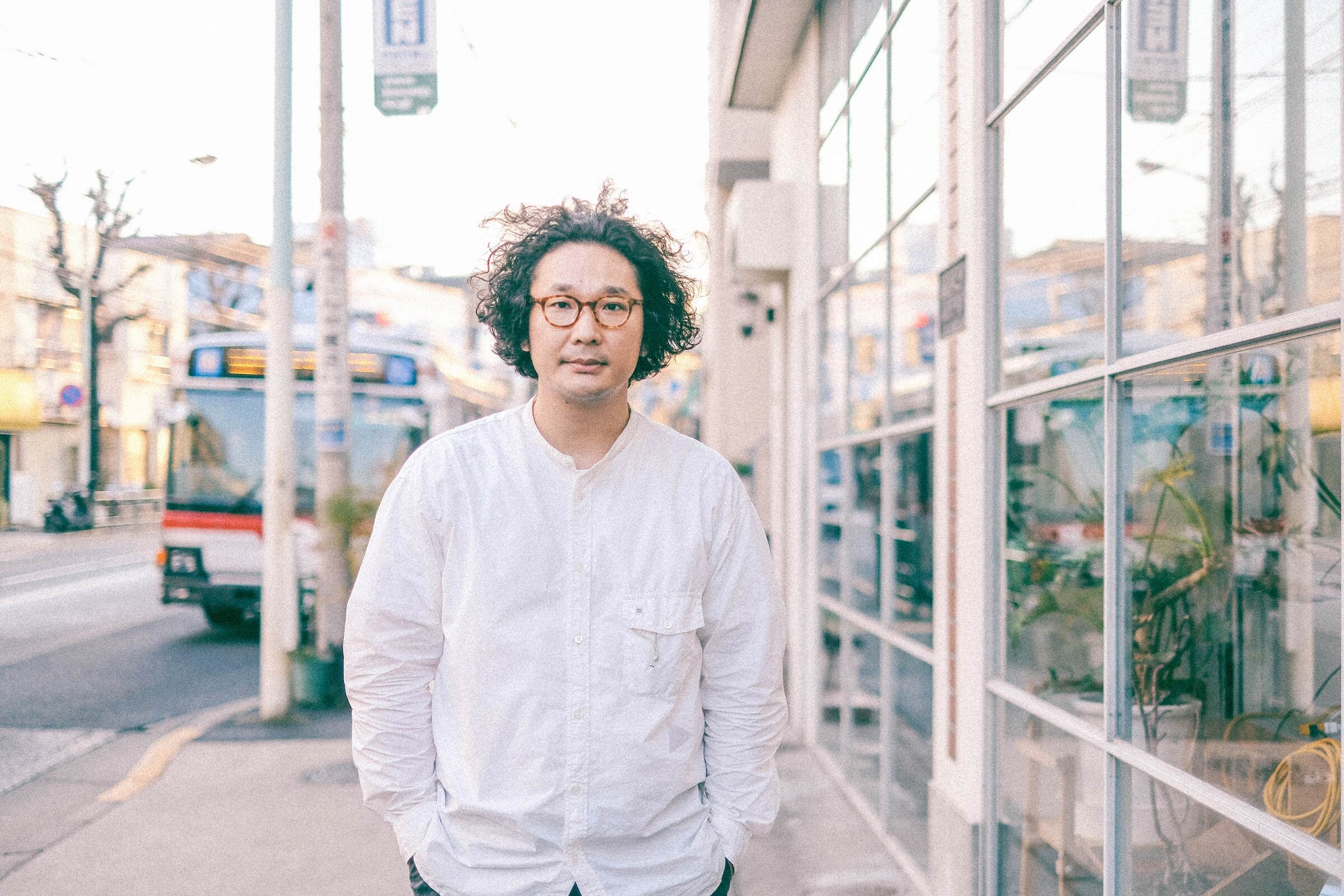The
Design Anthology
Archive
Rising from the Ashes
A decade after the Great East Japan Earthquake, Matsunaga Kiln has been given a fresh start in a new location thanks to the smarts and sensitivity of to-ripple CEO Naoya Tochio. Here, he shares more about the project
Celebrating the Wisdom of Kengo Kuma
The innovative spirit, fluid forms and sustainable approach of Japanese architect Kengo Kuma are extolled in a new anthology by TASCHEN that documents his complete works
A Minimalist Studio with Maximum Effect
Multidisciplinary design studio UA Lab’s new studio is designed to be a calming, uniform space, where a minimal material and colour palette forms a backdrop for interaction. Studio co-founders Vipuja and Krushnakant Parmar share more about their new space
An Old Factory Becomes a Tech Hub
Beijing-based firm QUCESS Design has transformed an old factory into a new hub for tenants of the Beijing Research Institute of Mechanical and Electrical Technology (BRIMET) in Beijing’s Haidian District. Here lead designer Li Yiming shares more about the ambitious project
This 1940s Bungalow Gets an Intuitive Extension
Moloney Architects reprogrammed the layout and conceived a new extension for this 1940s bungalow in Ballarat, prioritising warmth, a contrast between light and dark, and a palette of textural materials. Here, firm director Michael Moloney shares more
Building a Sense of Permanence
At Torquay, Australia, a seaside town popular among surfers. There is a contemporary home, designed by architect and interior designer Luke Fry, to both protect from and engage with the harsh environment.
Flexible Working Arrangements
The new Seoul headquarters of South Korean media company JTBC was designed by THE_SYSTEM LAB to be an agile, adaptable office tower that meets the requirements of the fast-paced media environment
An Experiment in Living Small
Japanese architecture office UNEMORI ARCHITECTS designed House Tokyo on a small site in central Tokyo as an experiment in maximising living space and the clients’ experience of home. Here, principal Hiroyuki Unemori tells us more about the building’s unique form
A Home Designed for Connections
Architectural design and construction firm S&K Group conceived the layout and materiality of this Melbourne home to better suit the family’s lifestyle and improve the connection to the outdoors. Director Paul Kegen shares more about his team’s approach to the renovation
Colour-Block Dreams at toggle hotel
Designed by Klein Dytham architecture (KDa), Tokyo’s toggle hotel suidobashi is a colour lover’s dream amid a quintessentially Tokyo cityscape
BI Between 04: in Conversation with WEISS/MANFREDI
Initiated by The Bengal Institute, BI Between is a series of conversations that aims to explore the critical spaces in between architecture, landscape and city. In the fourth video in the series, the institute’s director general Kazi Khaleed Ashraf speaks with Michael Manfredi and Marion Weiss of New York-based multidisciplinary firm WEISS/MANFREDI
An Abandoned Building Becomes Ten Times Hotel
Beijing firm MONOLITH ARCHITECTS transformed an abandoned industrial dormitory in Shangyou County into Ten Times Hotel, a light-filled accommodation that combines nature and rural vernacular architecture. The studio’s founder Lei Mao shares more about the unique project
A Petite, Peach-Hued Community Centre
Tasked with designing an arts and culture centre in rural Xiuwu County, architecture firm Atelier Xi instead conceived a set of seven microstructures that would better serve the local community. We speak with studio founder and principal architect Chen Xi about the first completed structure, the uniquely shaped Peach Hut
Getting to Know Daisuke Motogi of DDAA/DDAA LAB
Conceived by founder and architect Daisuke Motogi, DDAA/DDAA LAB’s Artek stool hacks highlight the design and architecture firm’s belief that everything has the potential to evolve
An Experimental Retreat in West Jakarta
Indonesian architect Realrich Sjarief, founder of RAW Architecture, has built himself a unique retreat on the west side of the sprawling capital city, which he’s named Guha
BI Between 02: A Conversation About the Future of Cities
Initiated by The Bengal Institute, BI Between is a series of conversations that aims to explore the critical spaces in between architecture, landscape and city. In this thought-provoking video, Mumbai- and Boston-based architect Rahul Mehrotra speaks with the institute’s director general, architect, urbanist and historian Kazi Khaleed Ashraf about the impact of COVID-19 and the future of cities, especially in South Asia
Heritage and New Combine in Piccolo House
Mixed-use building Piccolo House, a collaboration between boutique developer Piccolo and Wood Marsh Architecture, is a new landmark set to become part of South Melbourne’s urban fabric
A Textile Factory That Weaves Together Sustainability and Industry
In picturesque Guilin, Integral is an all-new concept that combines industry, sustainability and nature. We spoke with Guymo Wong, director and head of studio for Hong Kong-based Ronald Lu & Partners who are behind this hybrid project that marries landscape and industry
A Steel Factory Becomes an Education and Exhibition Centre
Kokaistudios recently completed adaptive reuse project Baoshan Wast-to-Energy Exhibition Center, which makes its home on the site of a former steel mill. We speak with architect Andrea Destefanis to find out more about the landmark project
Ma Yansong: A Conversation with Nature
Ma Yansong, founding partner of MAD Architects, has made his US debut with the launch residential development Gardenhouse in Beverly Hills, designed as a ‘hillside village’ and intended to connect humans with nature and one another





















