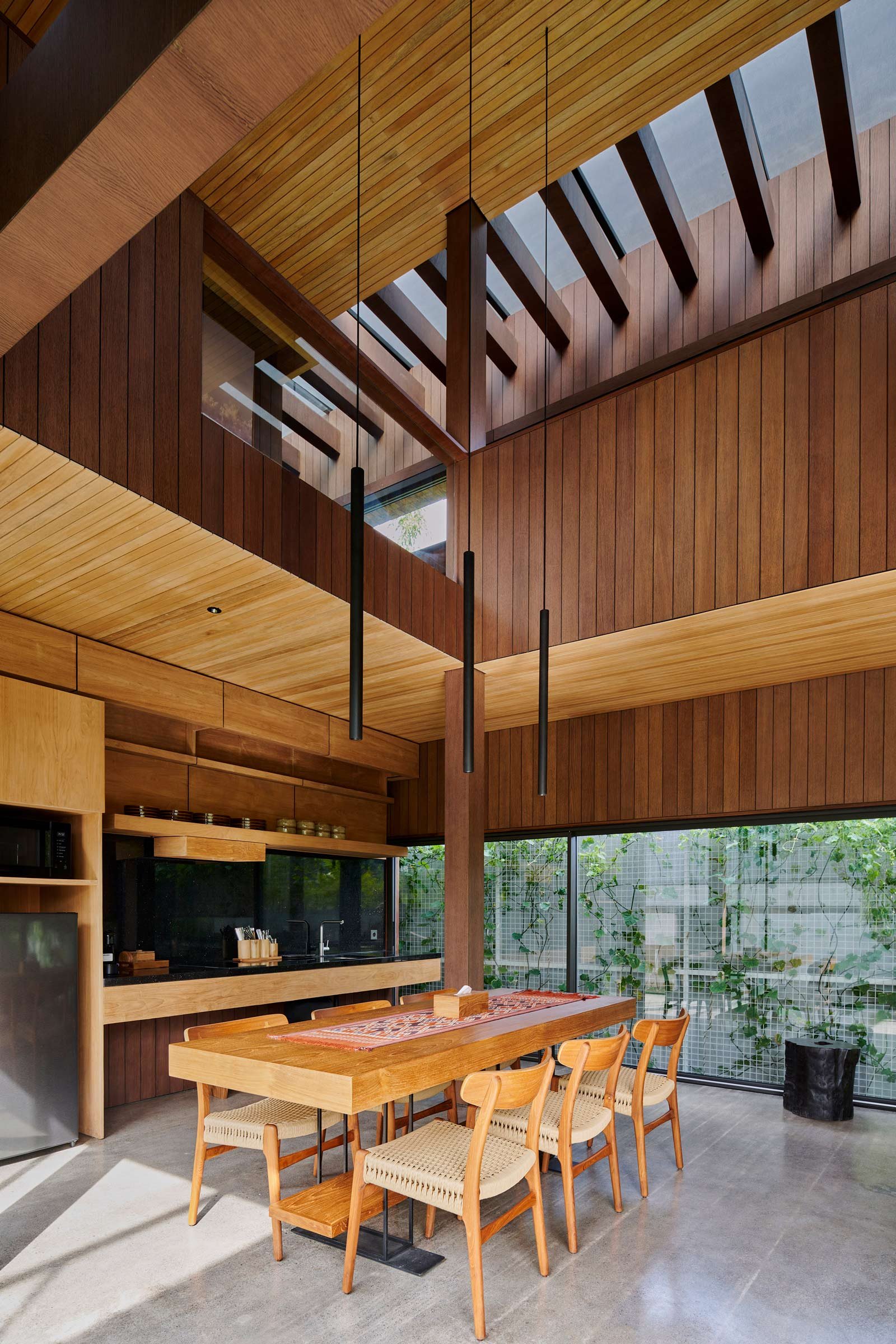A Bali Family Home Celebrating Togetherness
On the coast of Bali, Jakarta-based architectural studio ASIMAPRA designed a contemporary family villa that aims to foster closeness and privacy. Studio founder Andre Simapranata shares more about the project
Design Anthology: How did you first meet the client?
Andre Simapranata: We met through a college friend. He introduced us to his parents, who were due to retire soon, and his sister, who all have an appreciation for living in nature.
Can you tell us about them and their lifestyle?
The parents moved to Bali after they retired and the son lives in Jakarta with his girlfriend but visits the island frequently. The daughter is an avid climber who lives in different parts of the world to be constantly in touch with nature.
What was the brief to you for the project?
The parents envisioned a relaxing sanctuary for their retirement. They requested three bedrooms to accommodate their growing family when they visit. They were very open about the layout, but requested spaces that would foster closeness with their family while maintaining a sense of privacy.
What’s the overall size of the house?
The usable space is around 390 square metres, including an accessible rooftop. The residence comprises two structures: a two-bedroom building and a studio with a service quarters below.
What’s unique about the building and the location?
The site is a three-minute walk from the beach, in a newly developed area of trendy places and tourist accommodations near the vibrant Canggu neighbourhood. It’s surrounded by lush nature and is located close to a river mouth with pockets of rice fields still operated and owned by the local Balinese community.
How did you approach the project — what design references did you try to incorporate into the space?
The compound has two buildings — a wooden cabin and a studio — connected by an open-air bridge suspended over a courtyard, recalling traditional Balinese compounds.
The cabin is a two-storey building with two bedrooms and adjoined bathrooms. Here, we wanted to bring a sense of playfulness to make the living-dining area the heart of the cabin, with large voids designed to enable interactions between spaces.
The studio is a simple, open-plan space for dining, lounging and sleeping, complemented with an ensuite bathroom. Its rooftop garden features panoramic views of the surrounding area, making it ideal to unwind and enjoy the sunshine.
The central courtyard, which features a garden and a reflecting pond, is a key part of the project. We planted vines on the perimeter walls to blend the architecture with nature.
Tell us a little about the material choices for the space.
While the cabin exterior is cladded in ulin (ironwood) shingles and its interior walls and ceilings are made of natural wood, the studio and all other spaces in the compound feature mute grey cast-in-place concrete walls.
Tell us about some of the custom pieces.
Custom pieces include built-in and loose furniture, including sofas, dining, coffee tables and long tables and lighting. We custom-designed pendants and table lamps made from dried banana leaf paper in collaboration with Greenman Studio. Other custom pieces we’re happy with are the working desks in the cabin — they create focused yet cosy working stations within the leisure functions of the compound.
Do you have a favourite element or design detail in the architecture or interiors?
We love the large skylight that spans the whole building length in the wooden cabin. The natural light it brings transforms the whole space.
Images by William Sutanto




















