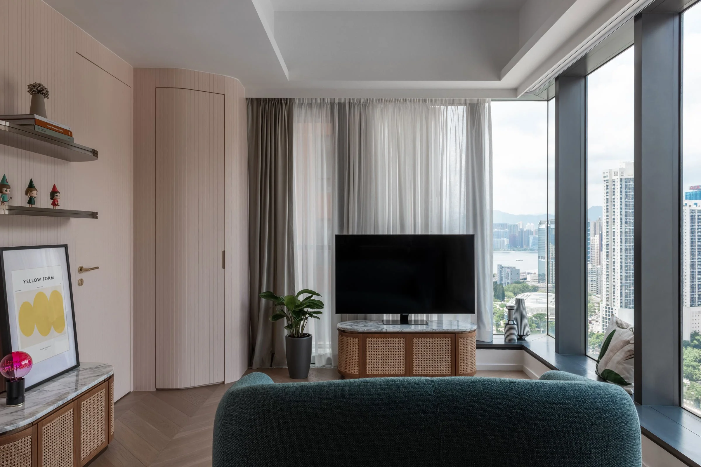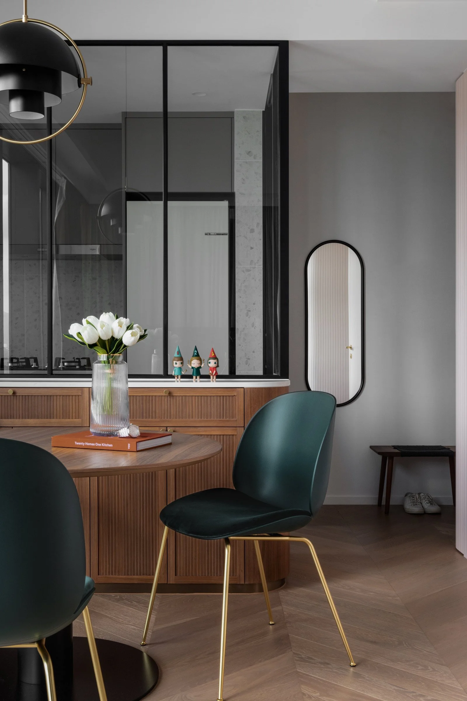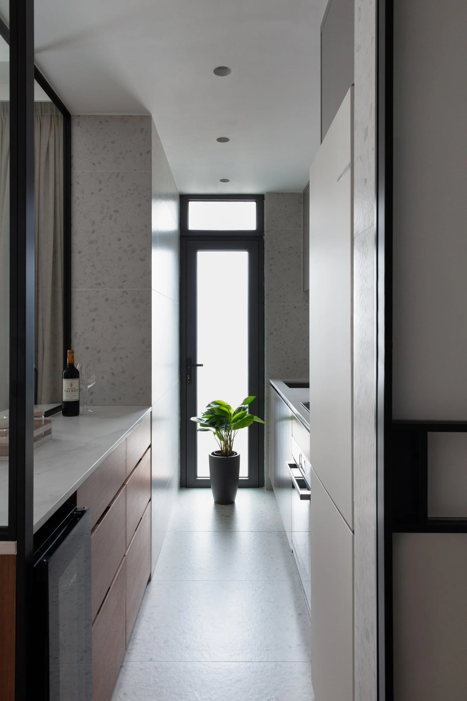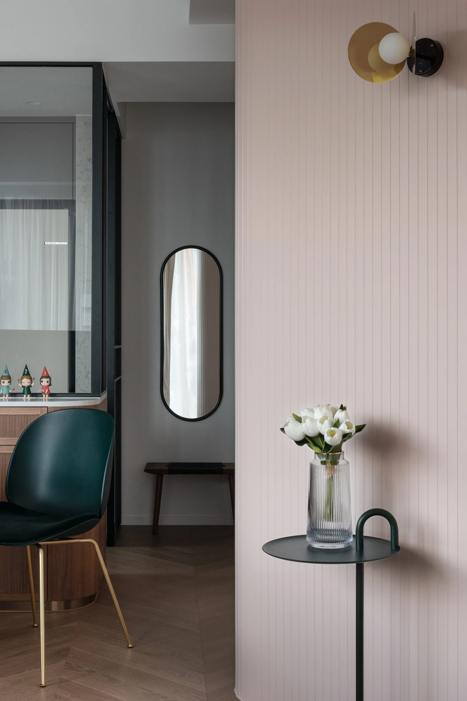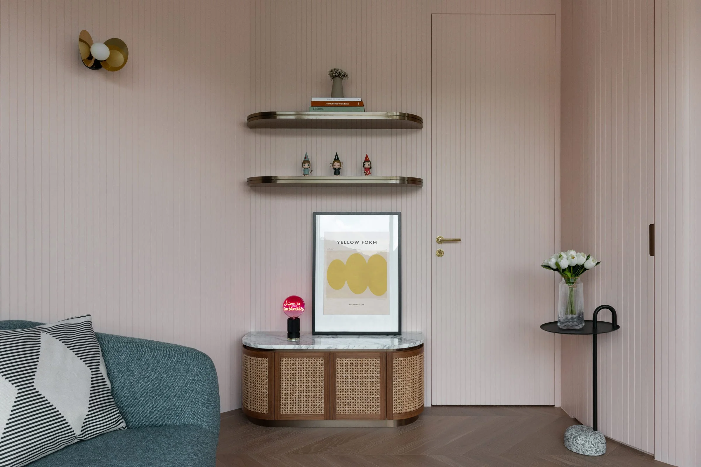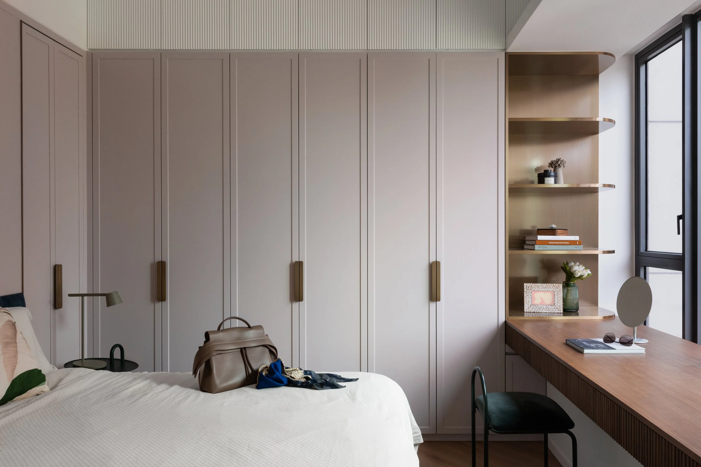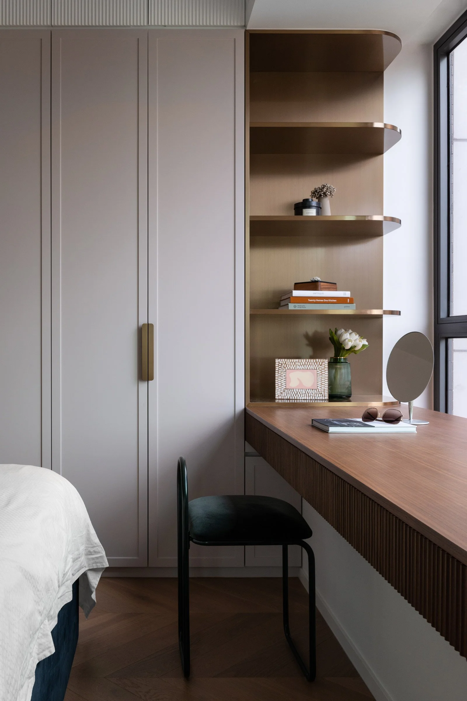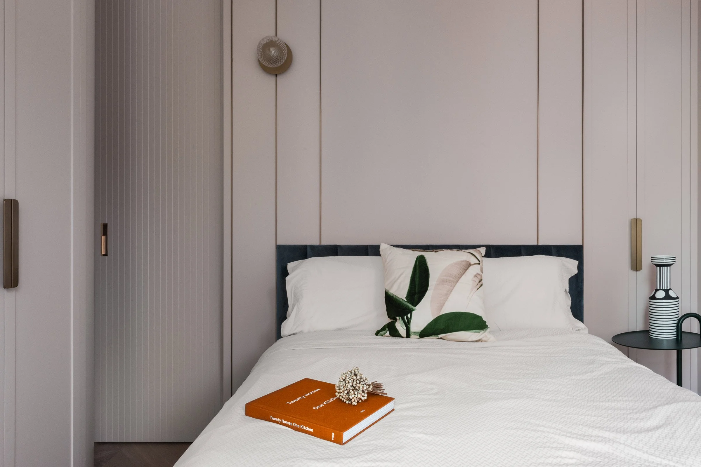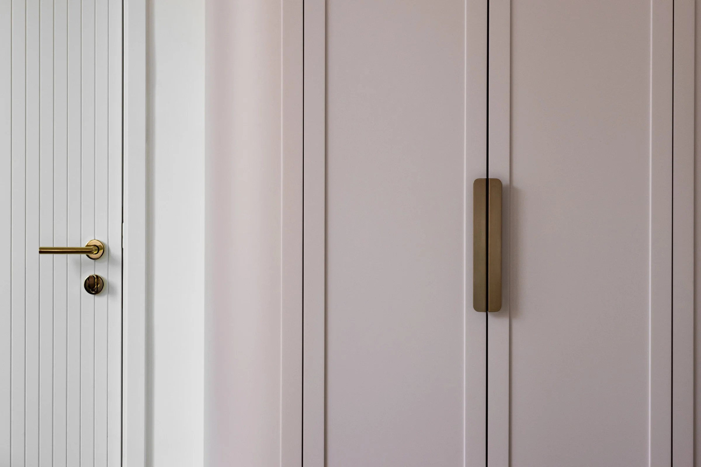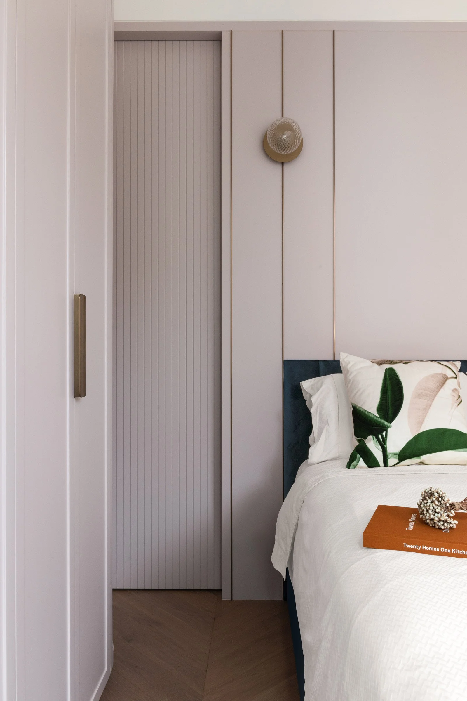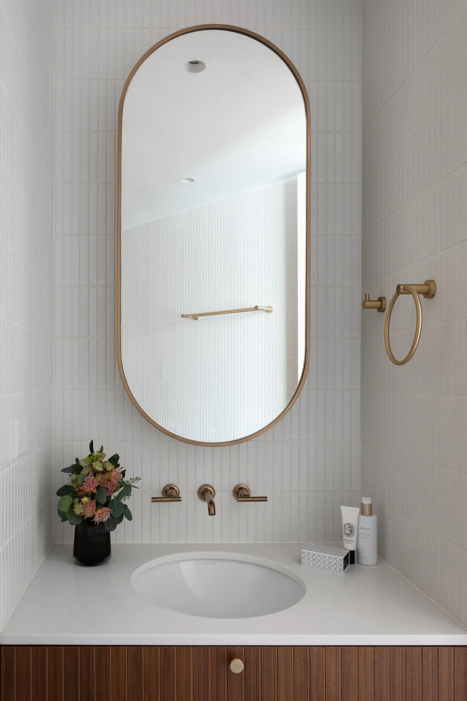A Graceful Makeover
Interior design firm hoo revamped this Hong Kong apartment with a scheme of gentle curves and sophisticated tones and textures. Here studio founder YC Chen tells us more about the project
Design Anthology: Who is the client how did you first meet them?
The client is a single woman with a very busy work life. She had been following our work for quite some time, and came to us when she wanted to give her apartment a complete makeover.
She lives in a quiet neighbourhood in Hong Kong and wanted to create her dream home. The 70-square-metre unit is one of those standard new apartments, with two tiny bedrooms, a bathroom and a kitchen. The original space was quite bland, so she basically gave us an open brief and was open to any ideas as long as they were interesting.
What was your approach to redesigning the apartment?
First, we combined the two small bedrooms to make one bigger main bedroom. We also replaced the kitchen wall with transparent glass to make the space feel bigger and more connected to the dining room. Finally, we opened up the bathroom on both sides to draw in more natural light and also allow guests to access it from the living room.
We used smoked oak chevron for the flooring and terrazzo tiles for the bathroom. Throughout the space, round cabinets, loose furniture and lighting in rich colours work with brass details to add a light mid-century touch.
Please tell us about some of the custom pieces for the space.
Curves feature throughout the space, and I especially love the curvy feature wall with concealed storage cabinets in the living and dining room — it makes the space flow naturally.
Images / Courtesy of hoo

