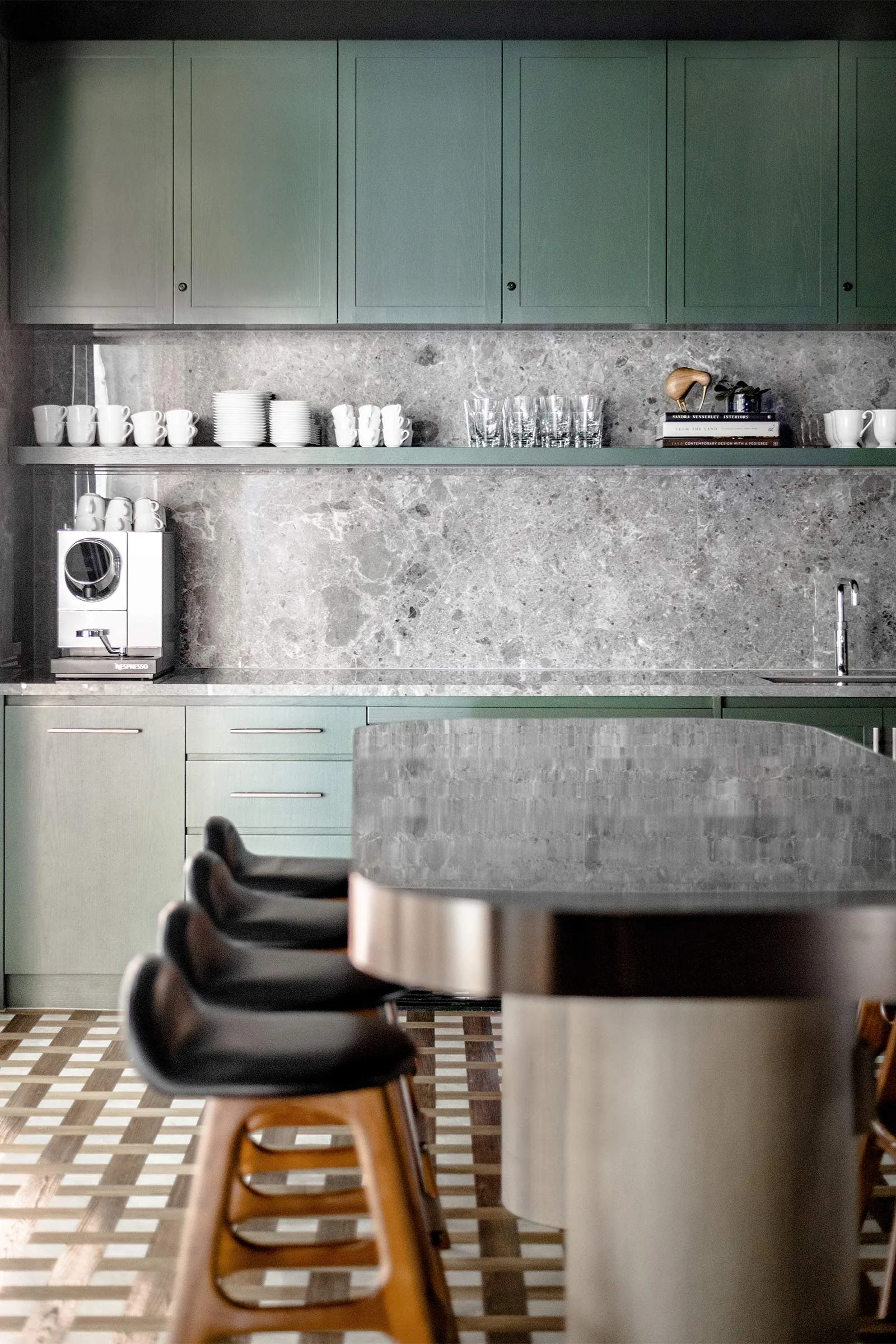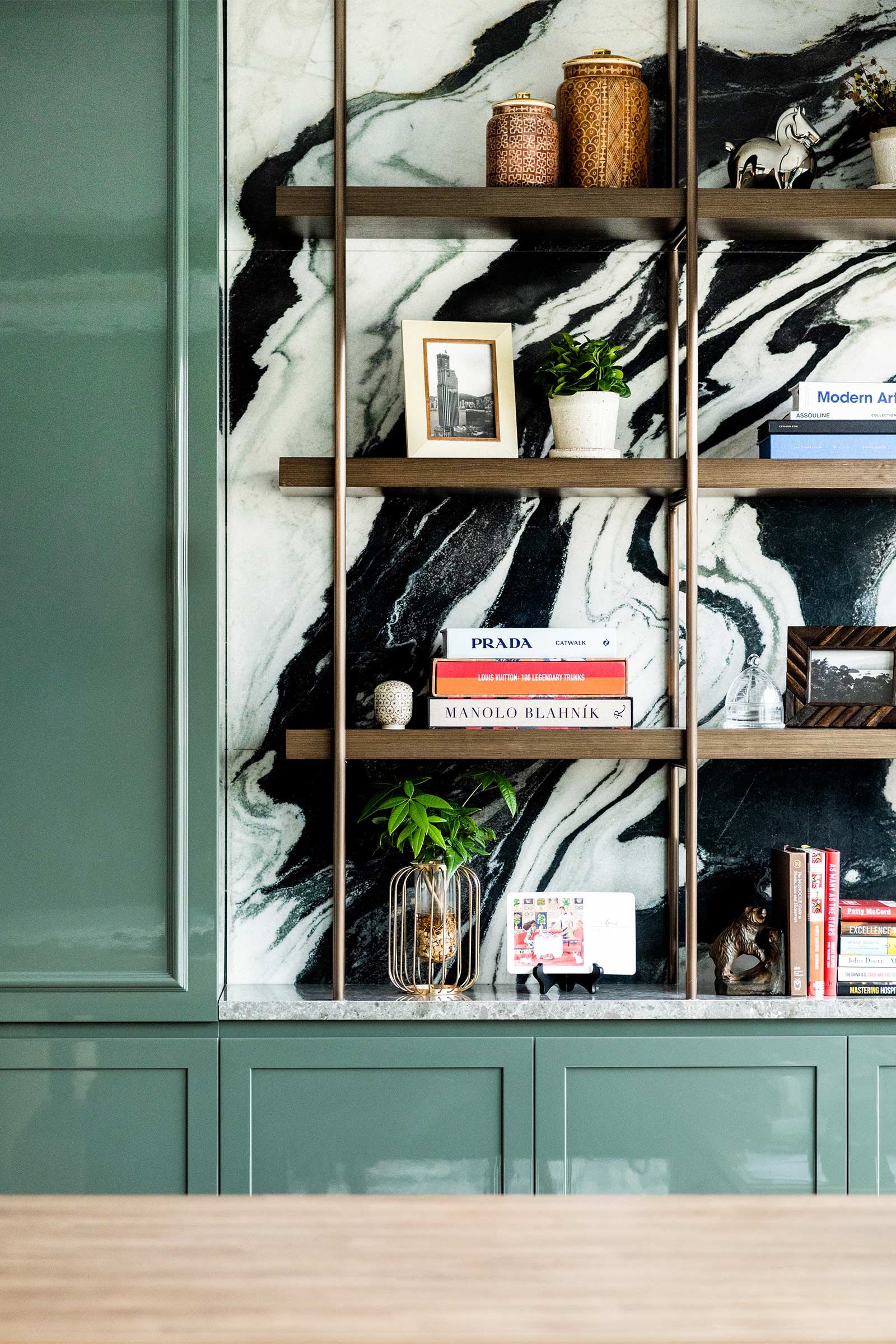A Home-Like Office for Rosewood Hotels
Multidisciplinary Hong Kong studio Lim + Lu has created a warm, welcoming space at Rosewood Hotels’ Hong Kong headquarters. Co-founder Elaine Lu shares more about the project
Design Anthology: What was the brief to you from Rosewood?
Elaine Lu: Rosewood wanted the design of the office to reflect the brand’s core values and their ‘sense of place’ philosophy, with key concepts like ‘welcoming’, ‘hospitable’ and ‘sense of belonging’. As a company that’s built around looking after people during their stays, they felt it was key to provide the same care and sense of belonging for the employees in their office space.
How did you approach the project, and what design elements and materials did you try to incorporate into the space?
Our approach was to ensure the space was aligned with the brand. As a hospitality sector brand, it was important to create a space that felt like a home away from home for the staff, just like the hotel group does for its guests.
To achieve this, we incorporated various design elements into the space that reflected the brand's identity and values. This included using sage green and muted blue colours that the brand often uses in its hotels and materials. We also incorporated natural materials, such as wood and stone, to add warmth and texture. Those materials were carefully selected to reflect the brand’s luxurious identity while creating a comfortable and functional workspace.
In addition to the colour palette and materials, we focused on creating a warm and inviting atmosphere that was both functional and aesthetically pleasing. We incorporated flexible workstations and meeting areas that could be easily reconfigured to accommodate different work styles and needs. We also created spaces that were conducive to collaboration and communication while also allowing for privacy and concentration when needed.
To further maximise the available area, we rethought the typical circulation corridor and incorporated usable spaces throughout. We placed gathering spaces, such as sofa groupings and collaborative meeting tables, at the borders of different departments, and dotted the corridor or circulation space with different programmes, such as seating areas and small meeting rooms. This also helped to create a sense of community and connectedness in the office.
Tell us about some of the custom pieces.
To infuse elements of luxury aligned with the brand’s ethos, we incorporated bespoke elements such as a bespoke custom pattern on the main entry’s glass doors. We also incorporated a pair of hammered brass semi-circular handles featuring the iconic Rosewood logo for the second set of entry doors.
There are also custom collaborative work tops, which are specifically designed to encourage collaboration among people. These pieces include a large bar counter in the living room, a high table in the kitchen and a large conference room table. Each of these tables is equipped with functions such as power outlets for mobile charging and connections for nearby monitors and screens. Our aim was to create a comfortable and functional workspace that promotes collaboration and productivity.
Do you have a favourite element or design detail?
One of the standout features is the flexibility of the living room and adjacent meeting rooms. By designing these spaces with collapsible walls and partitions, we made the entire area convertible into one large space. This not only makes the space more versatile and adaptable to different needs, but it also reinforces the company's ethos of working together and collaborating.
We think the idea of creating a space that can be easily transformed into a larger gathering area is particularly relevant in today’s work environment, where companies are increasingly recognising the importance of bringing people together for town hall meetings, company-wide events and other types of gatherings. With this flexible design, the space can easily accommodate all staff in a single room, fostering a sense of unity and community within the company. The flexibility of the living room and meeting rooms is a testament to Rosewood’s commitment to creating a workspace that’s both functional and inspiring.
Images by Common Studio














