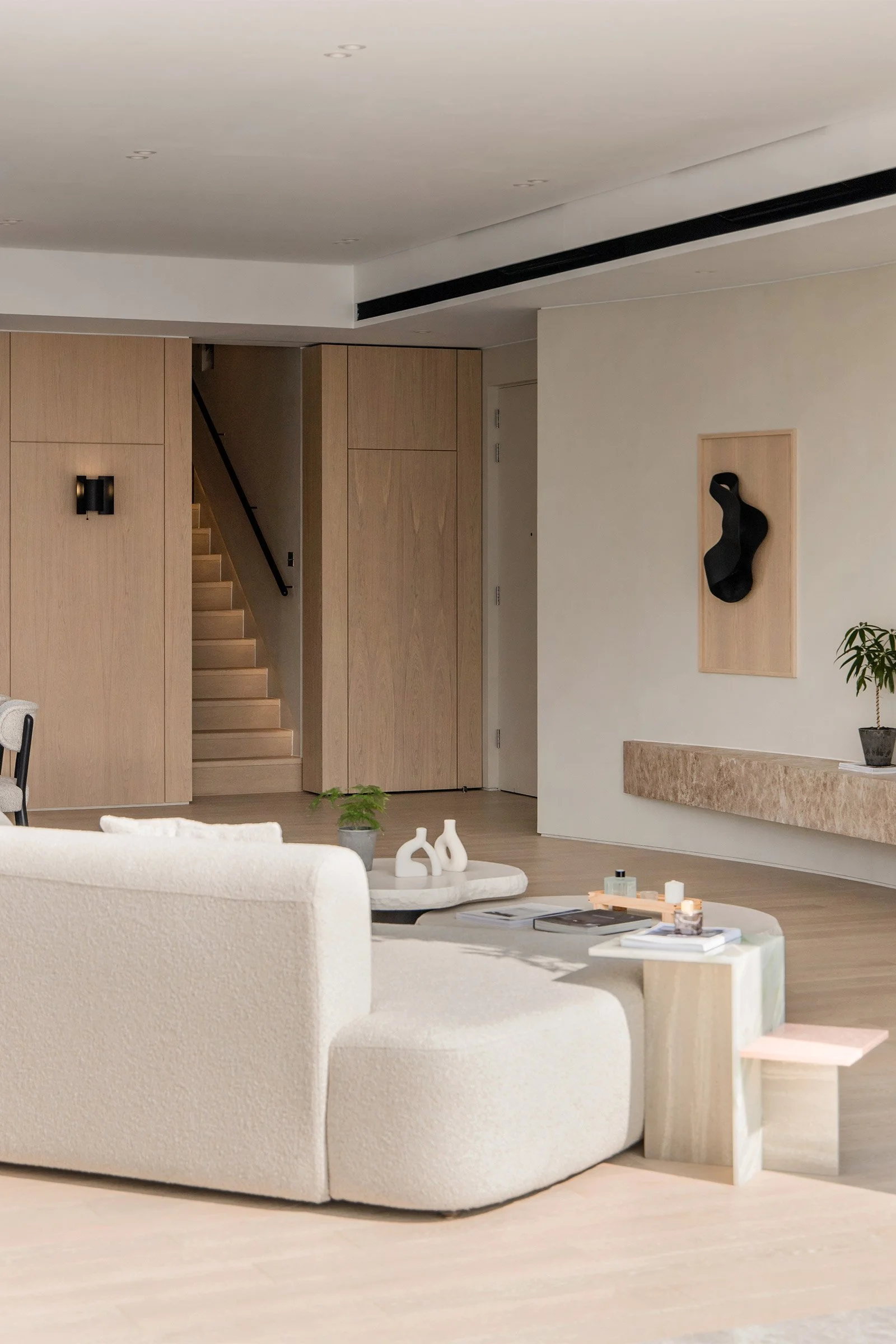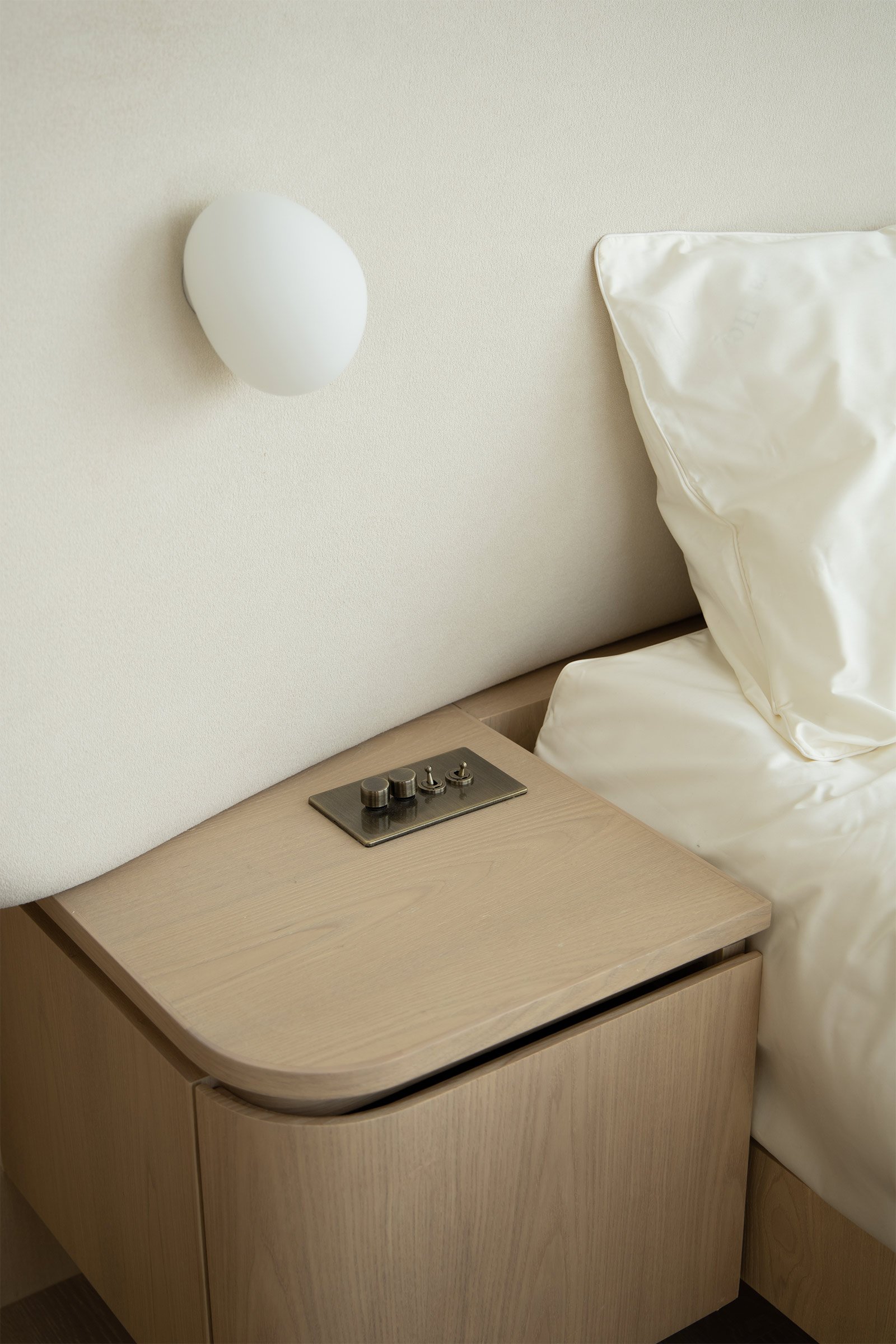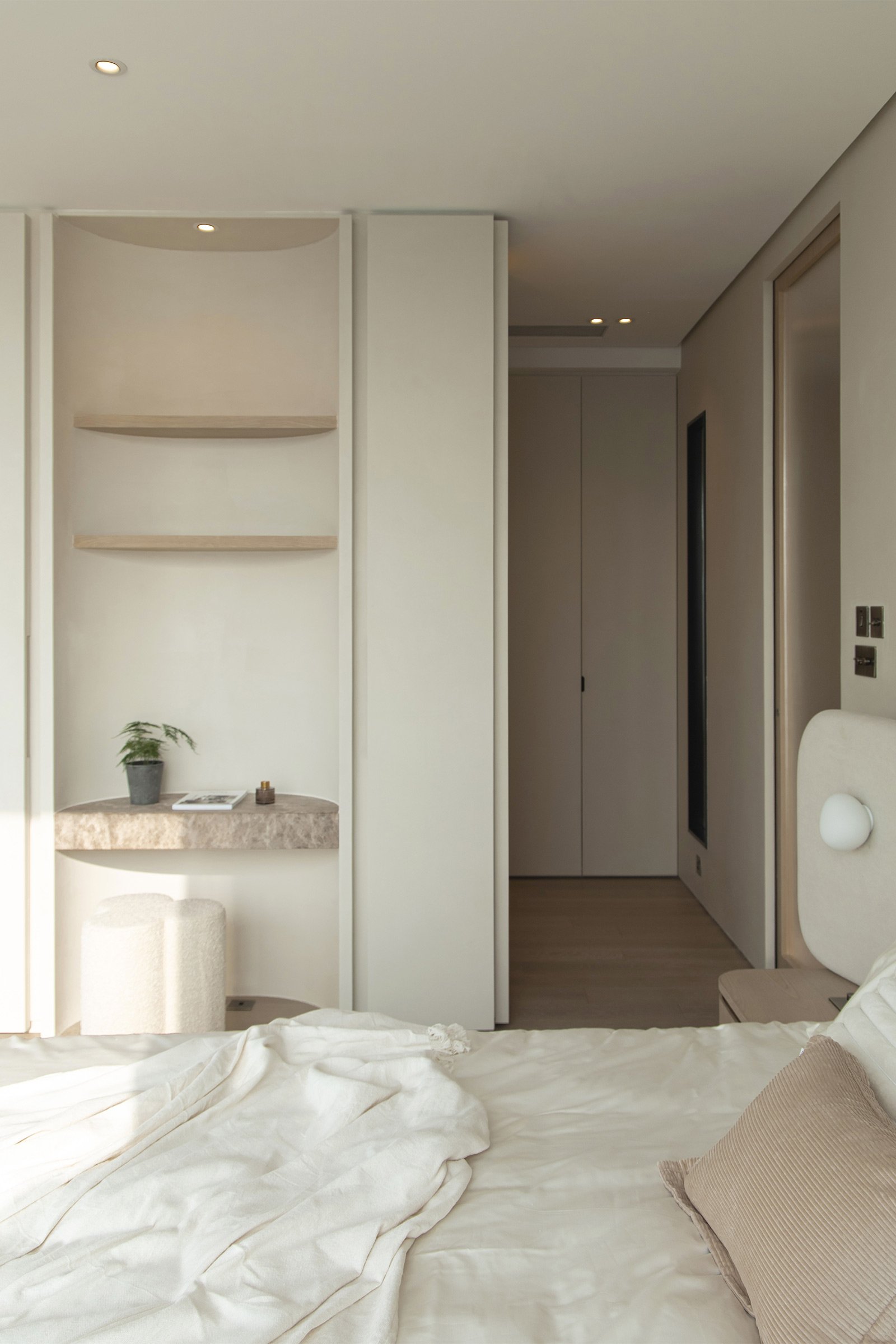A Hong Kong Duplex with a View
This Hong Kong apartment enjoys striking 180-degree harbour views and was designed by local studio JAAK to maximise the indoor-outdoor feel. Studio co-founder Calvin Cheng shares more about the project
Can you tell us about the clients and their lifestyle?
Calvin Cheng: The clients found us through social media. They’re a newly married couple with two lovely dogs. They’re young and kind, and showed us much respect throughout the design process.
What was their brief to you for the project?
This is their first home, a duplex in East Kowloon with a breathtaking view of the harbour. The total indoor floor space is 185 square metres, and there’s a large rooftop and first-floor terrace. Although it was spacious, the original layout was scattered and not open enough. They wanted to open it up, so we rearranged the whole floorplan to make it more spacious and better connected.
The first floor is now a leisure and dining space, with an open kitchen, powder room and helper’s room. The second floor, where the bedrooms are, is more private. Here, we merged the closet, study and bedroom into a huge main bedroom, and there’s a guest bedroom with sliding doors.
What about the materials palette and furnishings?
We used minimal materials and colours, and the palette is made up of off-white paint, natural oak finishes and brown marble for the whole scheme, with off-white micro-cement used for the bathroom.
We custom designed the three-metre long dining table, which had to be assembled and installed onsite. Another interesting feature is the shoe cabinet next to the entrance on the first floor, which is a sliding cabinet. It can function as a door to hide the staircase, making the second floor more private when guests are downstairs.
Images courtesy of JAAK

































