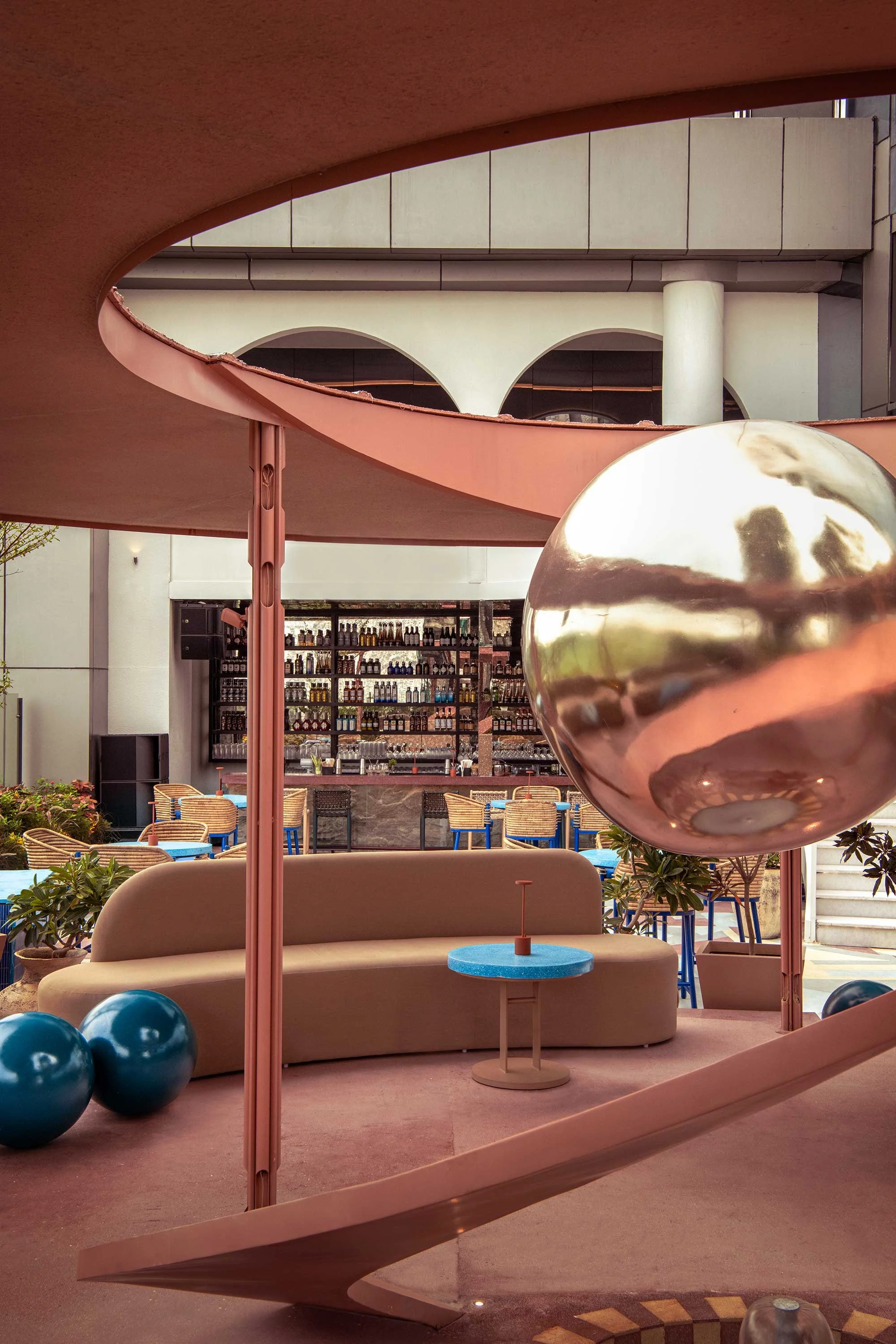A Maximalist Affair at Melt
In Noida’s Skymark building, Melt evokes the movement and textures of the bar’s signature chocolate cocktails and desserts. Here Pantone Collective founder Tanya Chutani tells us more about her studio’s concept
How did you first meet the client and what was their brief to you?
Tanya Chutani: Pantone Collective has been doing hospitality design in Noida, a satellite city of Delhi, for a long time. The client knew us from these projects and approached us to design Melt.
The brief for the bar was to create a unique dining and cocktail that would become a landmark within the Skymark commercial tower, and that incorporated a variety of varied dining experiences, from bar seating to a lounge space and outdoor area. We also needed to include features that resonates with the concept, like a chocolate tasting bar.
How did you approach the project — what design references or narrative did you try to incorporate into the space?
We wanted the interiors to reflects the name and concept of ‘melting’. We designed the space to embody the flow and movement of melting liquid, with organic walls, soft curves and deep browns and coffee tones. The hidden vault entrance creates a sense of intrigue, and the entrance is designed with fluted coffee elements, leading into the main arena where a social banquette setup is combined with a dining area.
We integrated pops of blue to create contrast and energy, and the colour appears in the flooring, loose furniture and the bar. The space is also characterised by the inverted arches we placed throughout the space, adding to that organic feel. We used embossed art resembling melted chocolate on the columns and ceiling to enhance the fluid, melting motif.
Which of the elements are custom designed?
We always try to bring art into our spaces. Here, we used our signature bauble profiles as an art installation in the space. We inserted blue high-gloss lacquer baubles in the 360-degree bar, and we used a giant chrome bauble for the central feature in the outdoor raised area for a bit of drama.
What’s your favourite element or design detail in the space?
The indoor private dining area with satellite bar is our favourite nook in the bar. This room, which accommodates 15 to 20 guests, is designed to provide a sense of luxury and privacy. It includes a private bar and a large round cut-out that leads to this exclusive vault. It has a vaulted ceiling and a prominent sphere installation, and its facade is designed with earthy terracotta tiles and niches where we’ve displayed the ingredients and produce used in the chocolate cocktails.
Images by Suryan//Dang
























