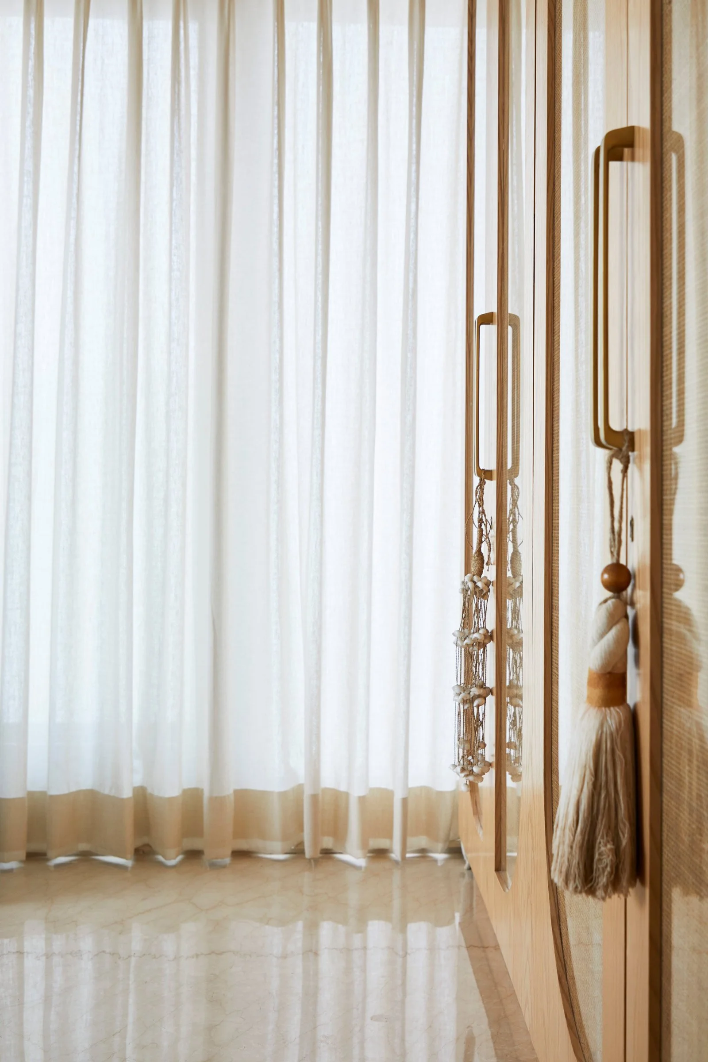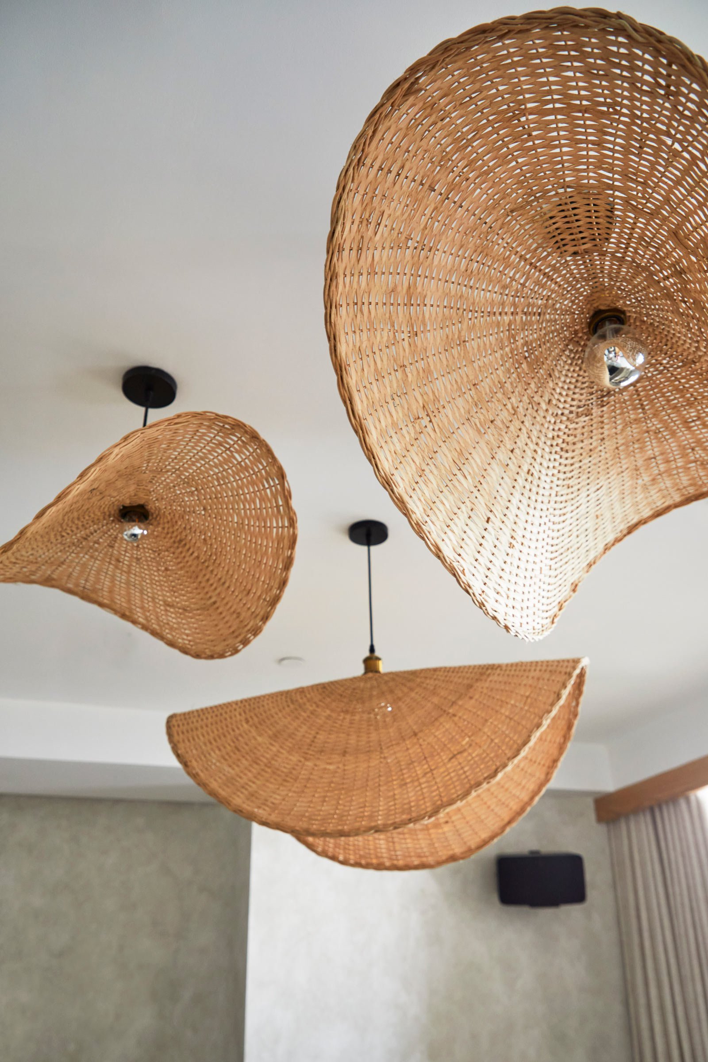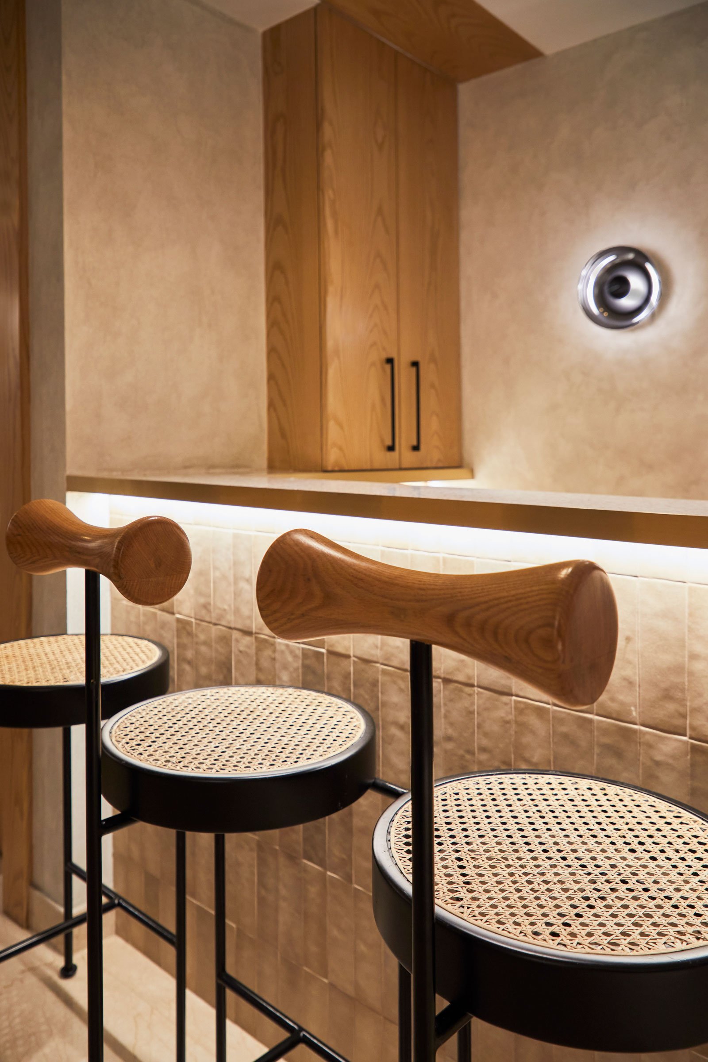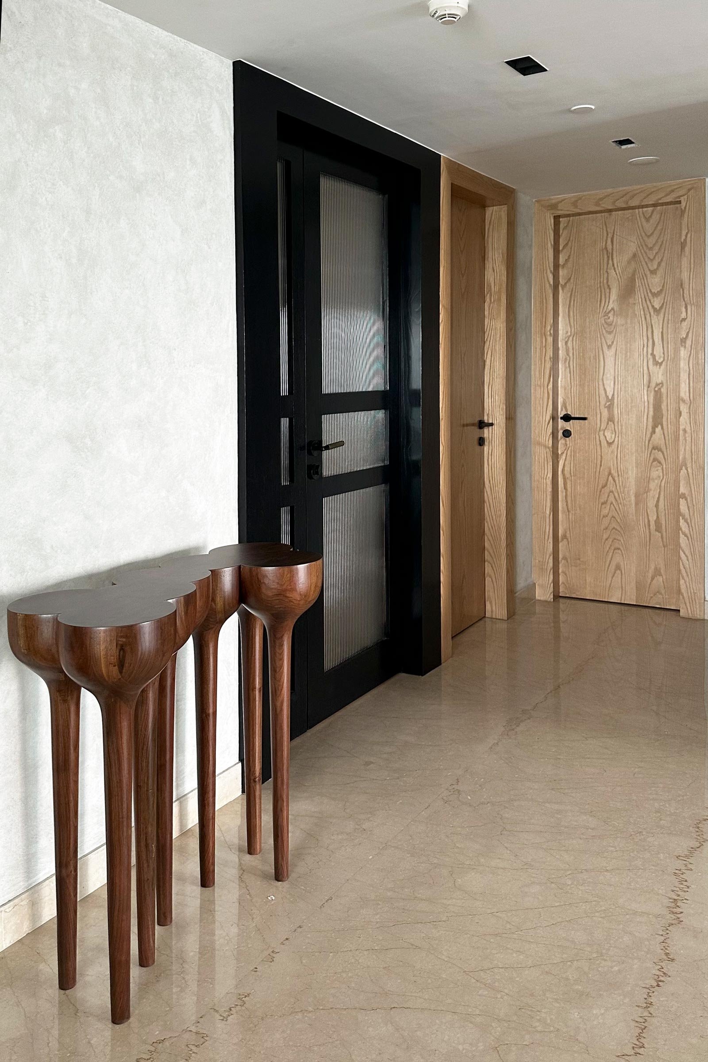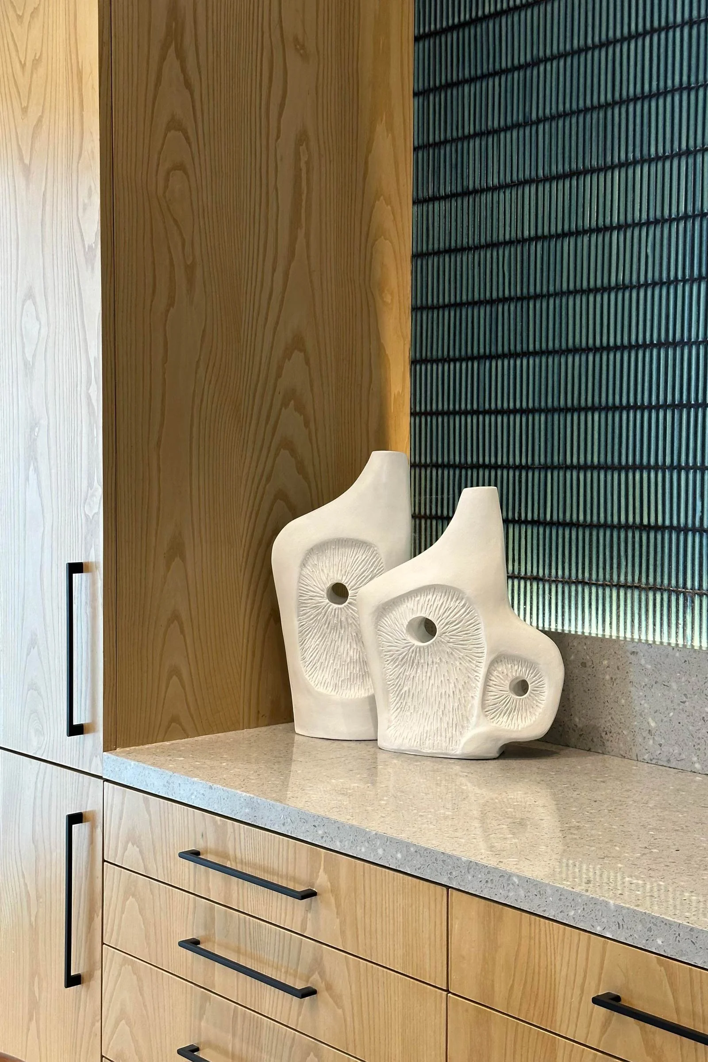A Mediterranean-Inspired Home in Mumbai
Local firm Studio Hasta designed this family home in Mumbai’s Malabar Hill with an organic, coastal aesthetic. Here studio founder Nishil Shah shares more about the project
Design Anthology: How did you first meet the client?
Nishil Shah: The client visited an office space I had refurbished and redesigned three years ago, and he then contacted me to talk about his home project.
Can you tell us about him and his lifestyle?
The apartment was designed for a family of four: Kaabia Grewal, one half of Outhouse Jewellery, Rushang Shaha, a serial entrepreneur, and their two kids. They’re both hip and stylish, and our aesthetics were aligned from day one. Rushang is a go-getter, practical and a quick decision maker, while Kaabia is a creative thinker — the couple is the perfect blend of left and right brain.
What’s unique about the building and the location?
The apartment is on the top floor of a building at the tip of Malabar Hill in Mumbai. The space is around 300 square metres big, with four bedrooms and five bathrooms.
The building is surrounded by ocean on three sides and gets plenty of natural daylight, so those were the two main elements that governed the aesthetics and planning of the floorplate. The home is designed to be timeless, subtle yet stylish and visually soothing, with a distinct coastal chic vibe.
How did you approach the project — what design references did you try to incorporate into the space?
The house is designed as a fluid journey from the entrance to the bedrooms, dotted with moments of curiosity that invite pause. I wanted to make sure that the owners would enjoy each space comfortably. I prefer designing slow spaces that have a sense of calm and timeless charm, without being overstimulating. The interiors have a laid-back, Mediterranean-inspired coastal elegance, embracing minimalism through natural materials, earthy tones and clean lines.
Please tell us a little about the material choices for the space.
The flooring throughout the home is standard beige marble. The walls are treated differently in each room using lime as the base: the living room, bar and dining room are wrapped in grey lime stucco-finished walls with white ceilings, while the guest bedroom is charcoal-coloured and the main bedroom is a chalky white with a granular finish that evokes the Mediterranean. We used two kinds of woods, ash and smoked oak, with cane, black and brass details used selectively throughout the home.
We kept the basic shell of the apartment simple, neutral and soothing in order to let the furniture and accessories take centre stage with their curves and edges, details and materiality.
Images / Shweta Desai









