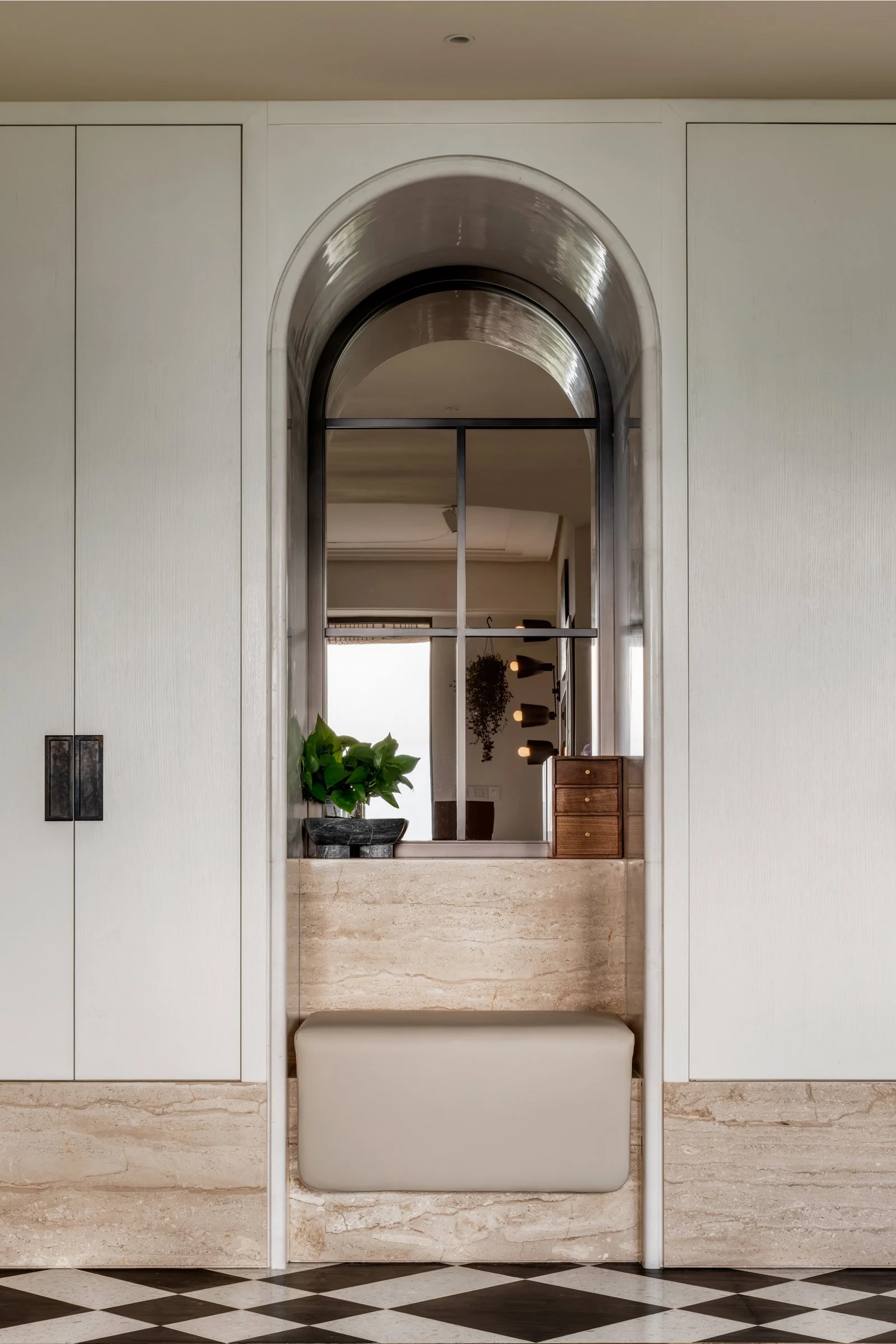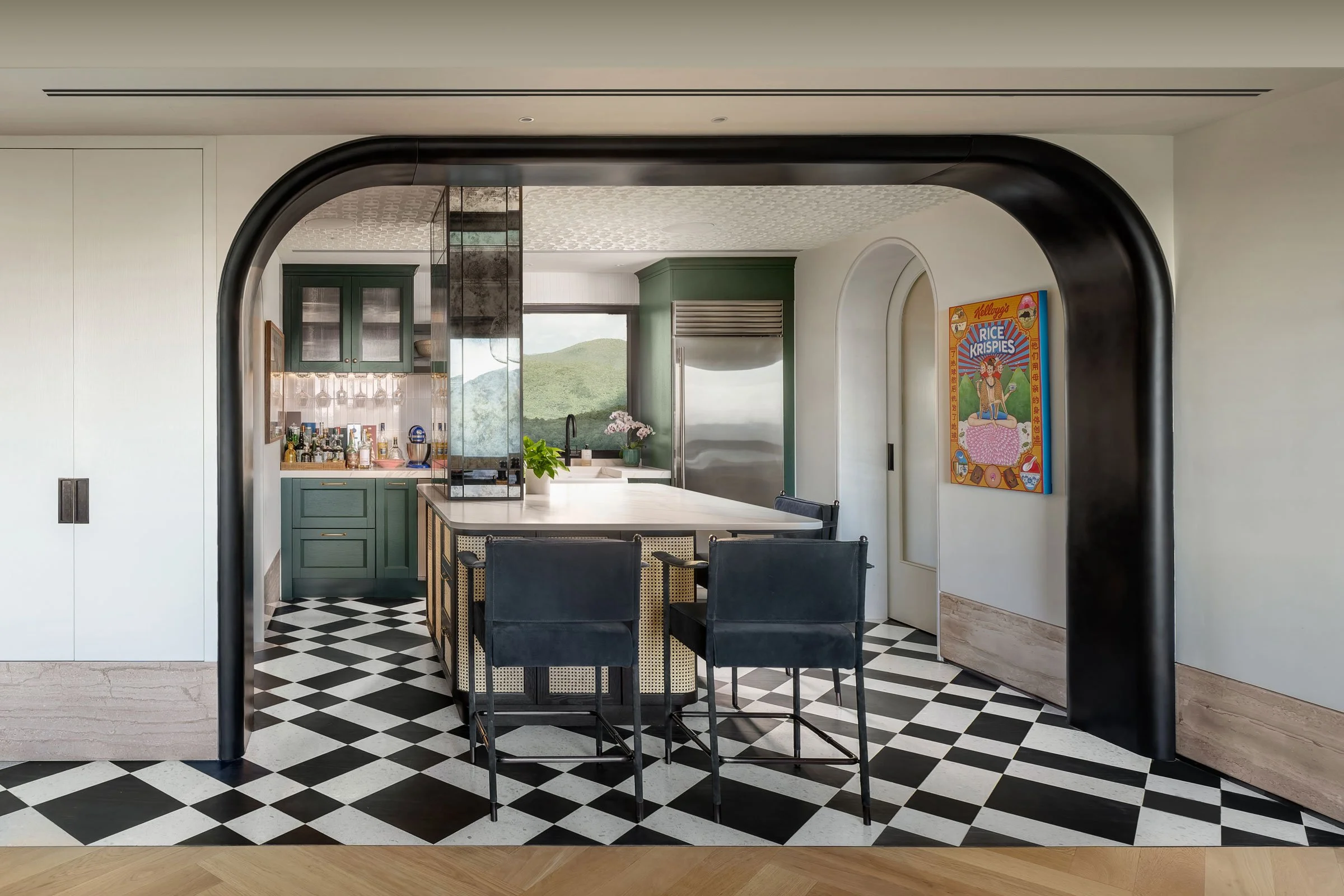A Mountain Sanctuary in Hong Kong
In Hong Kong’s Southside, Stylus Studio designed this charming home to embrace its natural surroundings, mixing natural materials with mid-century details. Here design director Simon Zeng tells us more
Design Anthology: How did you first meet the client?
Simon Zeng: We’ve been fortunate to establish a long-term relationship with the client, working with them predominately on hospitality and commercial projects in Hong Kong. They appreciate our human-centred and evocative storytelling approach, and invited us to design their home.
Can you tell us about them and their lifestyle?
The family is very cultured and well-travelled, but also humble and approachable. They appreciate art, cooking, music and wine.
What was their brief to you for the project?
Overall, they wanted a modern look and feel, with hints of colonial-style elements and mid-century furniture. They love natural materials, such as marble, wood and rattan, and neutral colours.
What’s unique about the building and the location?
In a concrete jungle that never sleeps, the location is matchless in its tranquillity. Elevated 300 metres above sea level on the south side of Hong Kong Island, the home spans 200 square metre and enjoys panoramic views of the nearby country parks.
How did you approach the project — what design references did you try to incorporate into the space?
Our aim was to mirror the comforting and revitalising effect of the mountain views and ocean breeze in the home’s interiors. The design elevates the concept of a mountain retreat, with each space designed to either make the house come alive when the young couple is hosting or provide room for rest and release when sanctuary is sought.
We wanted to echo the home’s natural surroundings with natural materials, while colonial-style and mid-century influences add meaningful touches and stylistically connect the rooms.
Please tell us a little about the material choices for the space.
Given the surroundings and the clients’ preference for natural materials, we aimed to push the boundaries of these materials to create bespoke elements, such as the black and white check marble and terrazzo flooring, the oak in the millwork, the asymmetrical dining table and the natural wall coverings.
Which of the elements are custom designed?
Custom features include the handmade liquid brass arch leading into the kitchen, the breakfast counter and high chairs, and the marble and terrazzo flooring.
We also spent a lot of time crafting elements for the main bedroom: the headboard, bedside tables and all other furniture pieces in the suite were tailor-made to create a sense of tranquillity.
Do you have a favourite element or design detail?
The dining area is one of our many favourite spaces in this project. The combination of the bay window bench, the raw American walnut dining table, the dining chairs, the decorative lighting and the art really sets such a beautiful social space for the family.
We also had fun with the guest powder room, where the British-style decor contrasts with the locally handcrafted copper sink.
Images / Steven Ko












