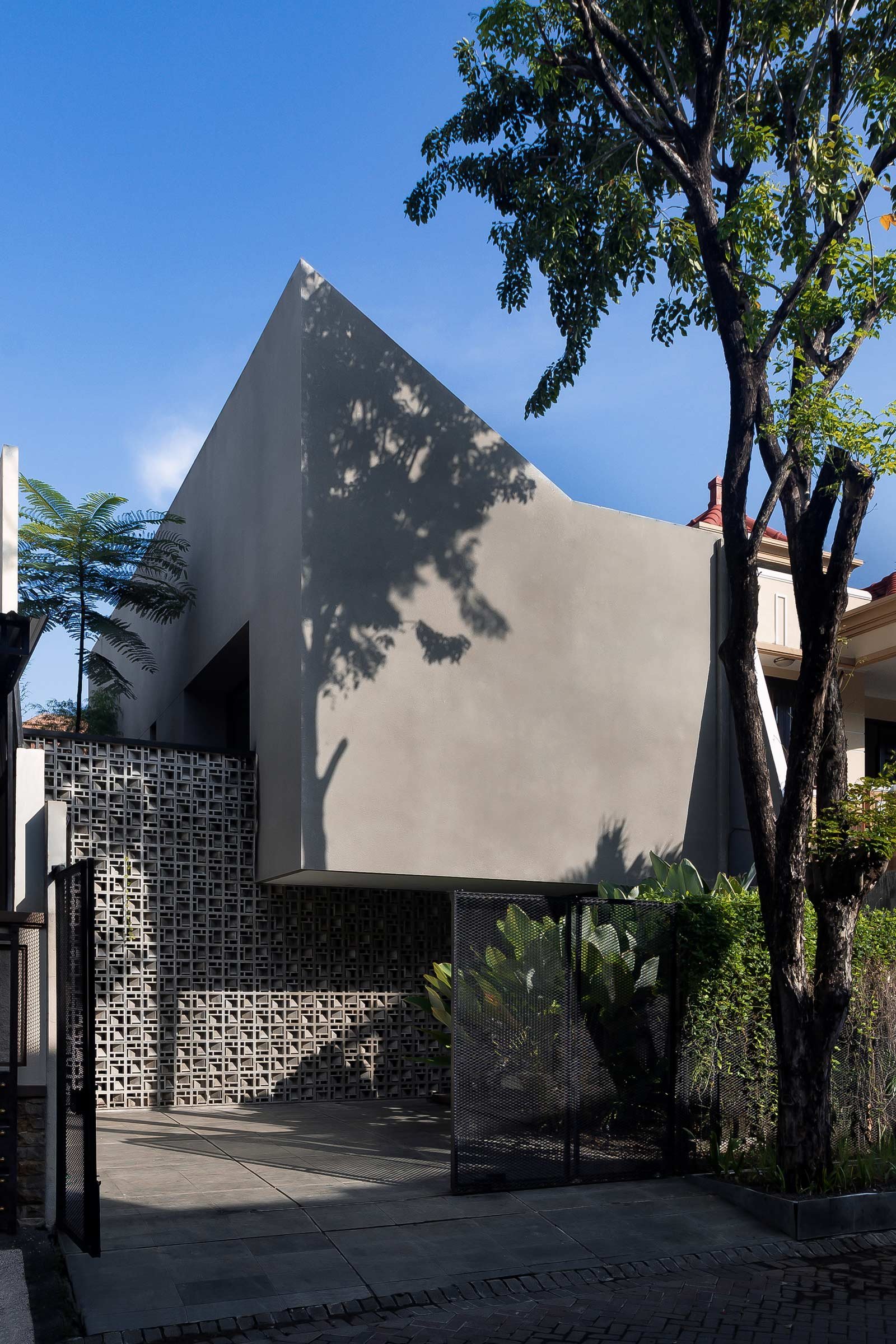An Inward-Facing Retreat
Edward Limantoro of TEMAarchitects designed his Surabaya home as a secluded retreat filled with lush greenery. Here he shares more about his approach
Design Anthology: What brief did you set for yourself when you began designing your own home?
Edward Limantoro: We’re two introverts and homebodies who spend most of our time at home. We also run our office from home, so we spend most of our time here.
Our brief and the objective for the house were quite basic. We wanted a secluded home with lush greenery in the courtyard as the heart of the house, and a space that’s compact and meets our needs. As the site is in a dense neighborhood and there’s no view, we tried to create our own oasis within the house. Passive cooling and natural lighting were also key elements we wanted to incorporate in the design.
What’s unique about the building and the location?
The two-storey house is in a dense and developed neighborhood. To block the busy street in front of the house, we tried to orientate the openings towards the inner courtyard. We then left a one-metre-wide main door on the side of the house, which stays open throughout the day to let air flow through the house.
How did you approach the project — what design references did you try to incorporate into the space?
We wanted to design a house that’s quite compact yet feels spacious. As we spend most of our time here, we wanted to create a calming ambience and spaces that can be enjoyed throughout the day. We also want to live closely with nature even in an urban setting.
The big openings onto the main courtyard allow light to penetrate the living spaces and passively cool the house throughout the day. There’s shadow play from the trees and the wooden louvre on the skylight above the stairs, and it creates different moods over the course of the day and depending on the time of year.
Please tell us a little about the material choices for the space.
The materials selected for the architectural elements are mostly bare and natural, such as exposed concrete, cement breeze blocks, timber and pebbles. We chose them to blend with the greenery of the landscape, and also because they’re low maintenance and will last a long time.
Do you have a favorite element or design detail in the architecture or interiors?
We love the mezzanine and high ceilings in the bedrooms on the upper floor. It allows us to have additional space and a storage area. We love to see our house grow within its limited site, and every room is designed to give us the freedom to transform it to our needs.
Images / Tristan Salim



























