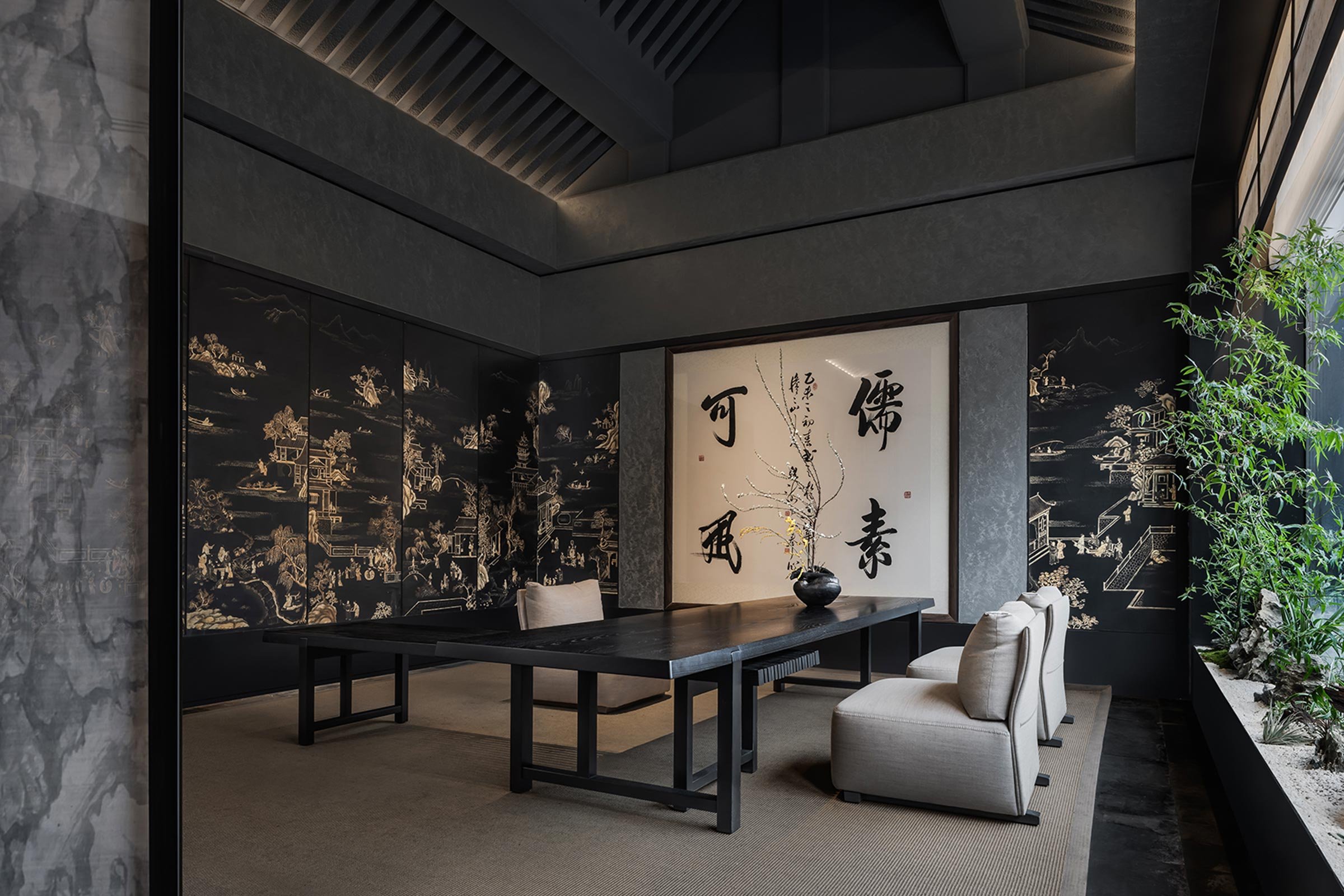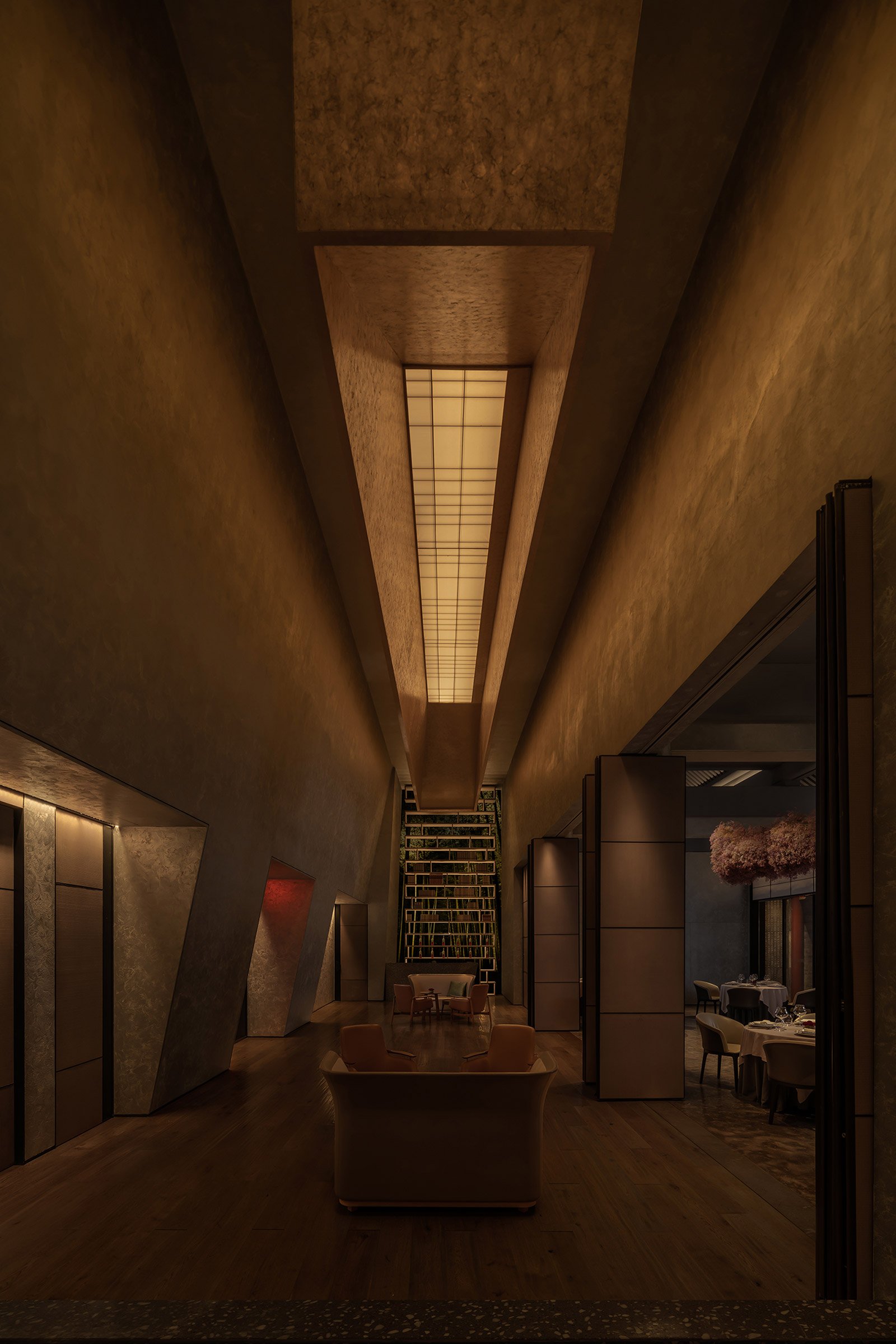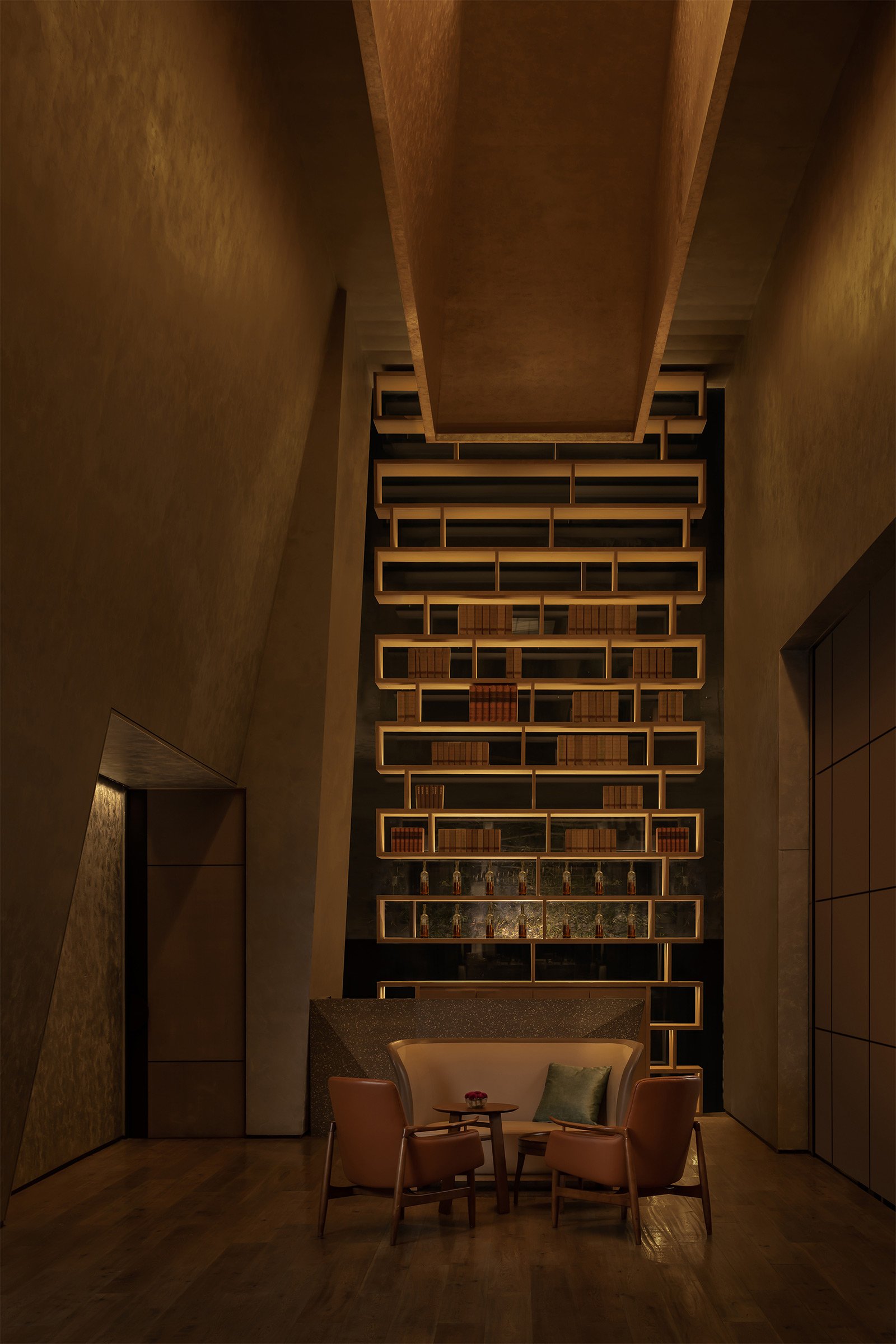A Courtyard Restaurant In Sync with the Seasons
In Beijing, a traditional courtyard house has been remodelled by LDH Design to become Mansion Feast, a refined, modern Chinese restaurant connected to its environment. Studio founder Liu Daohua shares more about the project
Design Anthology: Who is the client and how did you meet them?
Liu Daohua: The client is a well-known young chef with a Michelin star, and I was recommended to him by my friends. He lived in a small courtyard house in rural China when he was a child and always dreamed of opening a restaurant around a traditional courtyard. By chance, he came across a siheyuan (a traditional Chinese residence commonly found in Beijing), which are usually not open to the public and difficult to find.
Where is the restaurant located and what makes the location unique?
Mansion Feast is in the old protected areas of Beijing in the Dongcheng District, near the Lama Temple. The building is a modern siheyuan that was completed about 30 years ago and used to be a private cultural venue. The terrace has unobstructed views of the Imperial Academy while private rooms come with small courtyards with views of a bamboo forest.
How did you approach the project — what design references or narrative did you try to incorporate into the space?
As a firm, our philosophy is about respecting the relationships between design and nature, architecture and history, architecture and the surrounding area, and architecture and people.
This building is composed of three conjoined yards, and we examined every single brick and tile of the building to repair the old structure and give each space a new function. We retained some elements of the original building, such as the coloured drawings on the building’s facade and the wooden beams, and arranged the new functions based on the original layout.
We designed the restaurant as an open platform that provides space for both people and nature and gives the building strong environmental and historical features. In the inner yard, we designed study and tea rooms, while the back yard has a hall with scattered tables, which can be used as a banquet hall. We also designed a leisure area and a wine cellar and cigar bar.
Please tell us a little about the material choices for the space.
The key materials here are metal and glass. Instead of using wood and stone, which are usually used to repair traditional buildings, I chose glass as the main material to connect the interior with the courtyard and bring the trees and sunshine inside the building. We chose metal to metaphorically connect tradition with the future, and tried our best to protect and maintain the original wooden architecture.
Do you have a favourite element or design detail in the architecture or interiors?
We managed to retain four ancient trees in the four corners of the courtyard: a magnolia tree, a crape myrtle, a cherry apple tree and a pine tree. These trees allow guests to enjoy the beauty of the four seasons, which is also in line with the restaurant’s seasonal menu.
What other features are you most excited about?
The biggest issue we faced was the handling of the building’s facade. We retained the coloured drawings on the facade so that the building would still fit with the neighbourhood, but the indoor space is modern. We love that the whole space has a sense of both contrast and unity.
Images / Wang Ting

























