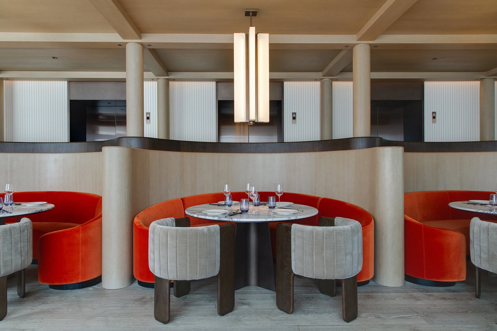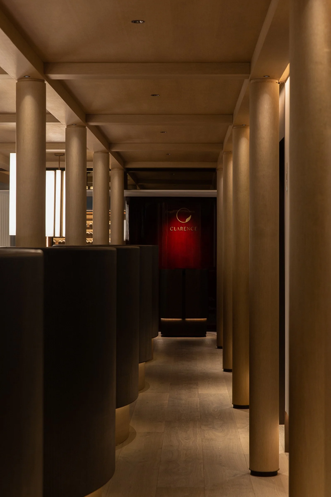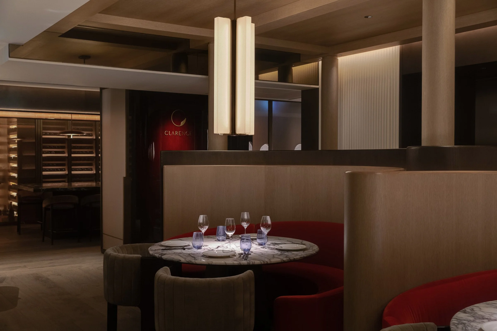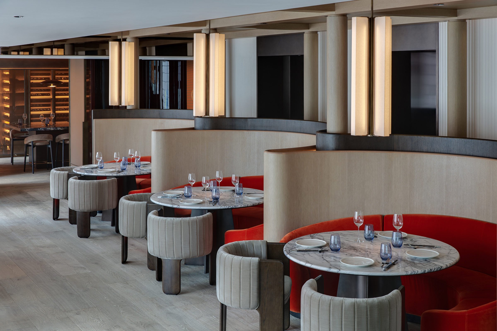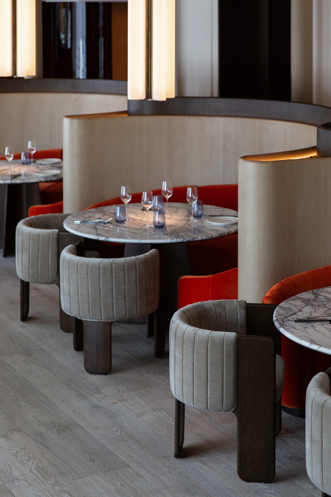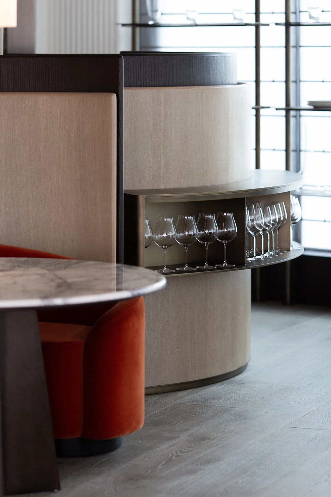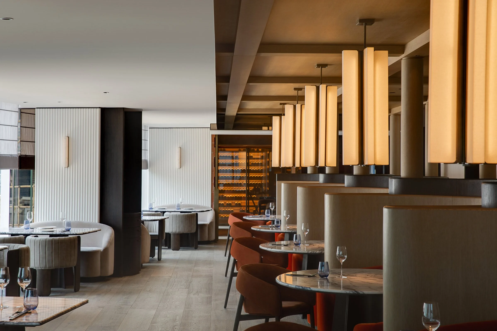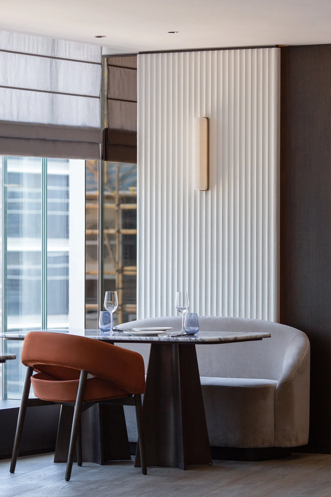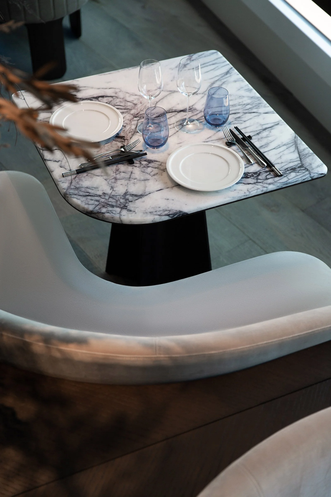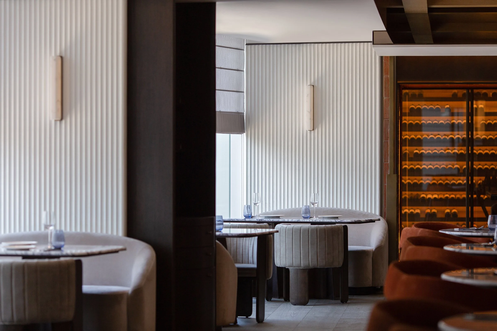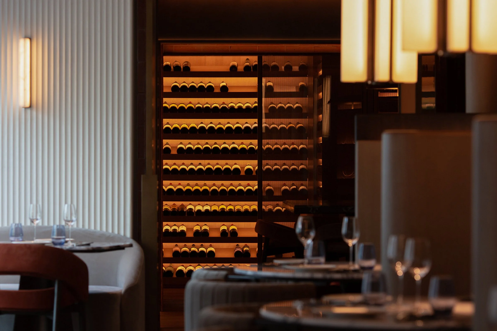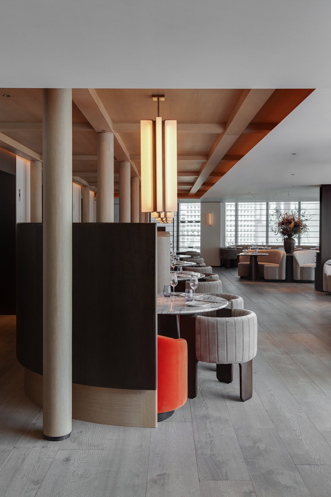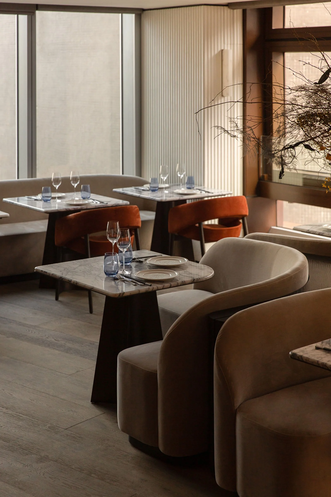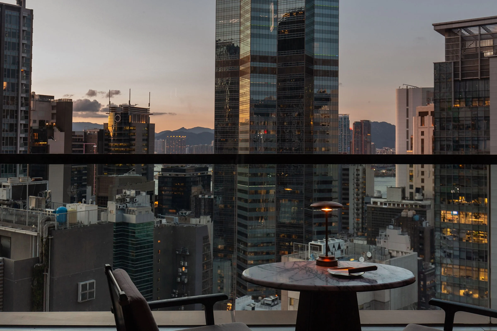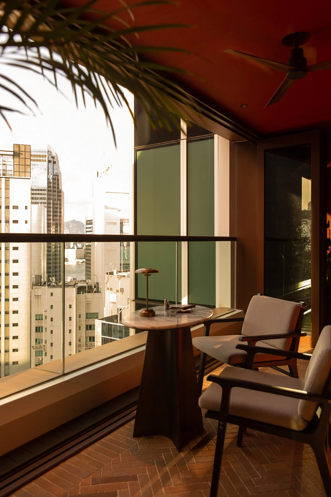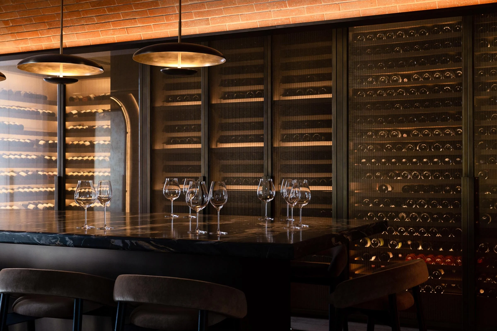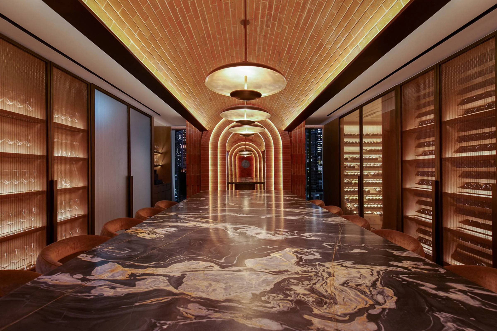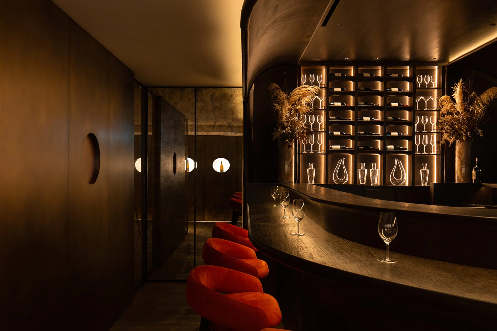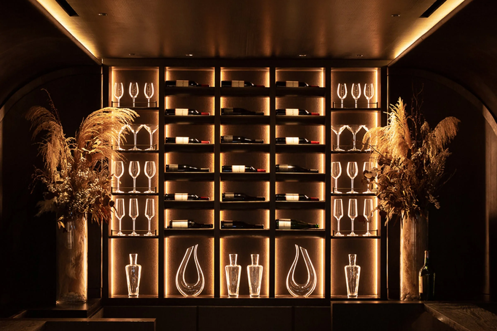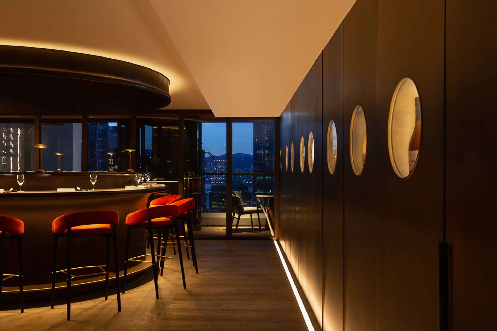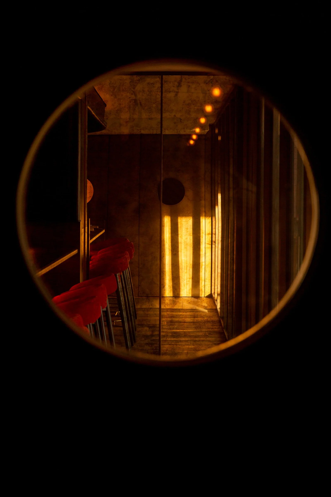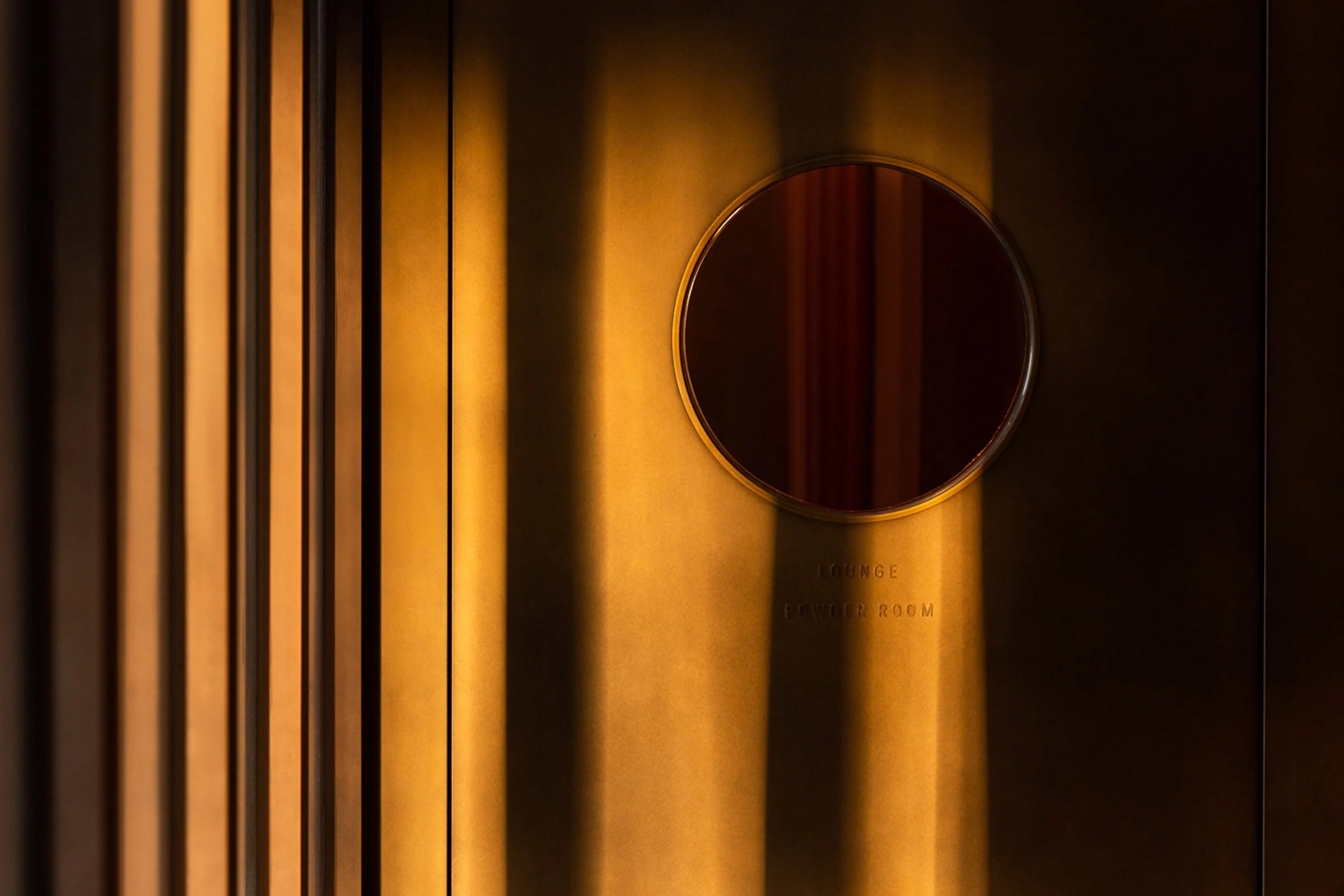Clarence Opens in Hong Kong
In new restaurant Clarence, Chef Olivier Elzer presents his French-Japanese cuisine in a rustic, contemporary space designed by In Situ & Partners
When Hong Kong-based In Situ & Partners managing director Yacine Bensalem was given the brief for Clarence, the vision was simple yet effective: to create a modern urban restaurant around French gastronomy and wine in Hong Kong.
Chef Olivier Elzer (of St Regis Hong Kong’s L’Envol) wanted a straightforward design that offered a distinct character for each of the four spaces in the 560-square-metre venue. As Bensalem explains, this brief was then ‘translated with a modern and minimal architectural language’. Based on his love for French and Japanese food, Elzer coined the term ‘Yakifrenchy’ to describe the combination of these culinary traditions in one cuisine.
The restaurant, which opened in March 2022, is located in Central’s H Code, and from its 25th-floor position overlooks the former police station and reinvented arts hub of Tai Kwun. Drawing on the concept of ‘terroir’, Bensalem used a refined nature-inspired colour palette of white plaster with grey, burgundy and red hues. ‘The intent was to describe the origins and environment of most of the produce used by Olivier in his cuisine,’ the architect says.
Wooden columns along the lift core greet diners at the entrance, this feature immediately asserting the verticality of the space. In the main dining room, plush semicircular banquettes sit against wavy back walls that provide a subtle divider from the entrance. Floors are rendered in aged smoked oak, made from three-metre-long planks from Belgium, while the white fluted plaster panels contrast against the dark wood versions.
The raw fish and wine area is distinguished by its unique monolithic curved counter. Here the lighting is dimmer, more subdued, and the blackened oak theme is striking in the otherwise airy restaurant. An outdoor lounge is rendered in patterned brickwork flooring with ultra-matt terracotta accent walls and ceilings. ‘These markers evoke a traditional country loggia,’ says Bensalem.
In the sommelier room is the restaurant’s collection of fine wines — 4,000 bottles and counting — stored a cellar realised in partnership with wine storage company Sensis. Designed to evoke a traditional vaulted wine cellar, the additional walk-in space is defined by its stepped brick walls and low ceiling, beautifully centred to envelope the gold-veined marble table where wine tastings take place.
It took just six weeks to design the venue, after months of searching for the right location. ‘Clarence was designed to be an intimate and emotionally impactful discovery where customers feel at home,’ Bensalem says.
Text / Faye Bradley
Images / Harold de Puymorin / HDP Photography

