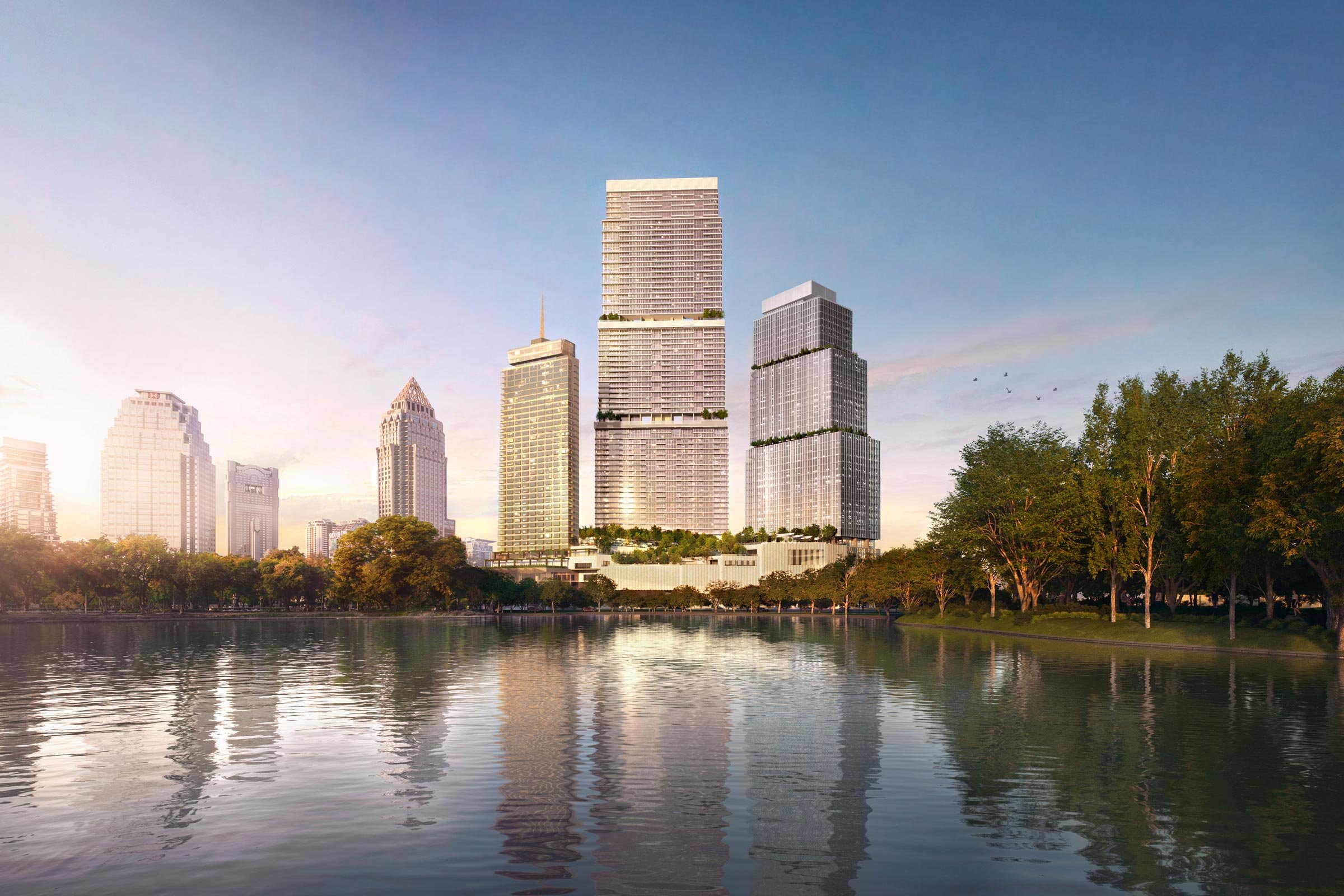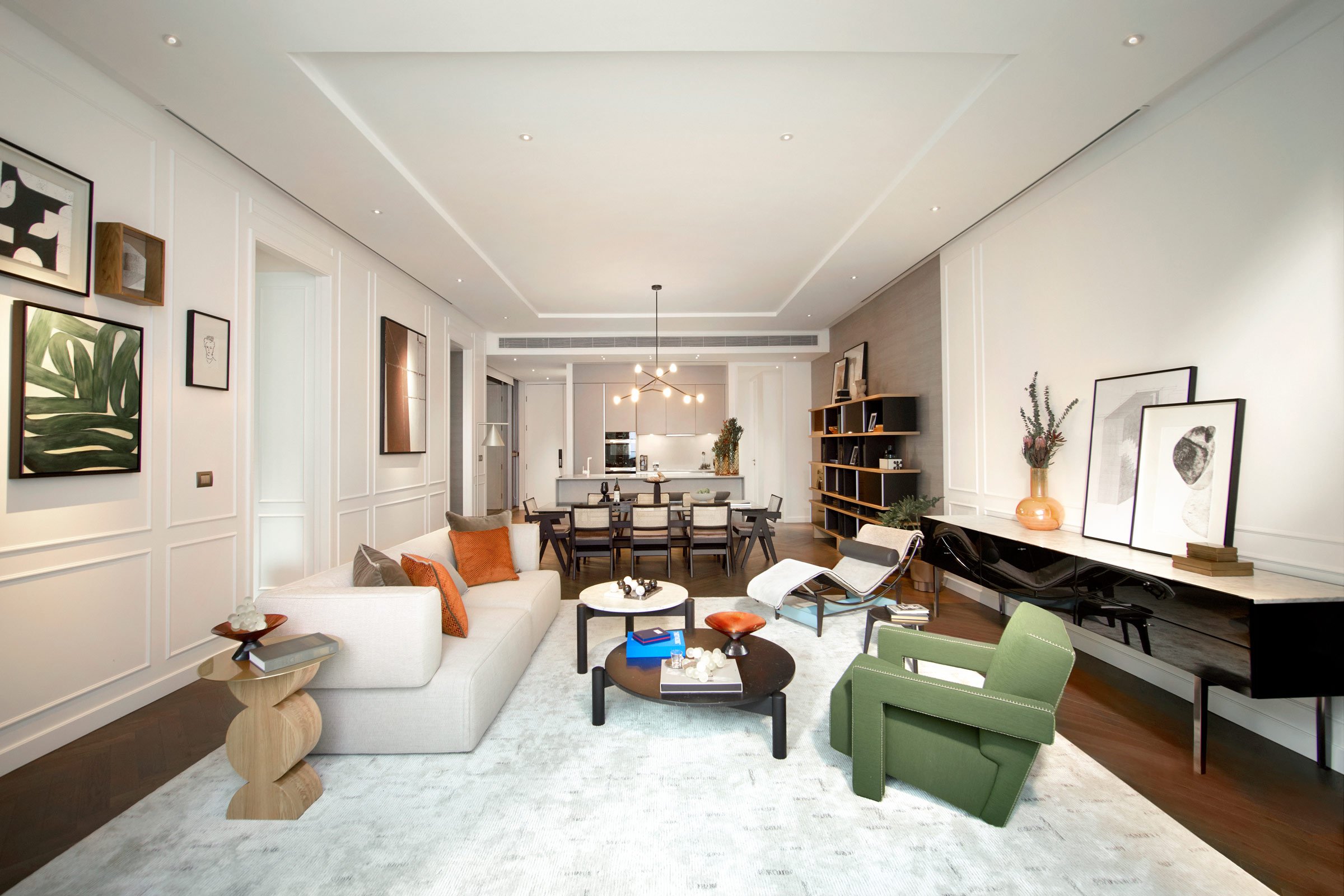Contemporary Living in an Iconic Location
Upcoming mixed-use developed Dusit Central Park promises to be a new urban landmark. OMA and Architects 49 have created two new residential concepts that offer all the luxury of the famed Dusit Thani Bangkok Hotel with a connected community lifestyle
Silom Road, one of Bangkok’s most prominent arteries, is undergoing something of a renaissance thanks to upcoming mixed-use developments and its access to both public transport and the city’s green lung, Lumpini Park. But before the high-rises, Mass Transit System and legendary traffic, there was the Dusit Thani Bangkok Hotel. When it opened in 1970, it was not only the country’s tallest building, but a landmark of Thai hospitality.
And 49 years later, when the hotel closed its doors, it was to make way for another landmark project. Developed by Dusit Thani PCL and retail giant Central Pattana, Dusit Central Park is an ambitious mixed-use development designed by architecture giant OMA and Thai firm Architects 49 (A49).
The four-hectare megaproject comprises four structures, each designed according to feng shui and biophilic design principles. The new Dusit Thani Bangkok Hotel is slated to open in early 2024, with architecture referencing the original and incorporating the iconic spire and original spirit house, and interiors courtesy of renowned Hong Kong designer André Fu.
Architect Somkiat Lo-chindapong, deputy managing director of A49, explains that the developer’s key requirement was ‘to create a landmark’. With that in mind, Dusit Central Park will include a high-end retail mall, Grade-A office tower and a unique roof garden concept that promises to become a green hub in the area. Spanning more than one hectare, the lush rooftop garden will connect the four buildings and become a central circulation and recreation space for hotel guests, residents, office workers and the public.
Mixed-use developments are on the rise in major cities around the world. Exemplified by these developments and urban concepts such as the 15-minute city, access and connection have become resoundingly important, as has our need for proximity to community and everyday conveniences. The development’s prime position offers direct connectivity to the BTS Skytrain and MRT subway networks, and access to Bangkok’s network of elevated urban expressways. It’s for these reasons and more that Central Park’s residential offering is attracting savvy buyers both locally and abroad.
Dusit Central Park’s residential tower, currently under construction and set for completion in 2025, offers two luxury living concepts. Dusit Parkside comprises 246 one- and two-bedroom apartments ranging from 55 to 115 square metres, conceptualised for urbanites and young families who want access to world-class amenities, green space and connectivity. Sitting above Dusit Parkside are 160 Dusit Residences, two- to four-bedroom homes that range from 120 to 750 square metres.
CEO of Vimarn Suriya — a subsidiary of Dusit International — La-ead Kovavisaruch emphasises three key aspects of the residences: connectivity, wellness amenities and service. Part of what sets Dusit Central Park apart from other similar developments, she says, is the ‘emphasis on health and wellness’. There’s access to green spaces like the roof garden and Lumpini Park, and for residents, a variety of leisure facilities — such as a private kitchen for hosting events, a common children’s area, and wellness centres that offer spa treatments and even telehealth services — will help foster a sense of community and well-being. For those familiar with the Dusit Thani Bangkok’s hospitality, 24/7 access to the new hotel’s five-star amenities is another plus.
Lo-chindapong explains that the residences have been designed to prioritise natural light, cross ventilation and green views, and feature HEPA filtration systems that ensure clean air throughout. Luxury hospitality design firm P49 Deesign — which counts Pullman, Six Senses and Grand Hyatt among its clients — conceived the residences’ elegant interiors. Dusit Parkside units feature engineered timber flooring and kitchens by Poggenpohl, Kuppersbusch and Bosch, while the Residences feature classic herringbone timber flooring, kitchen cabinetry by Arclinea and appliances by Miele, Liebherr and Bosch. All units have marble bathrooms and come complete with custom wardrobes by Poliform.















