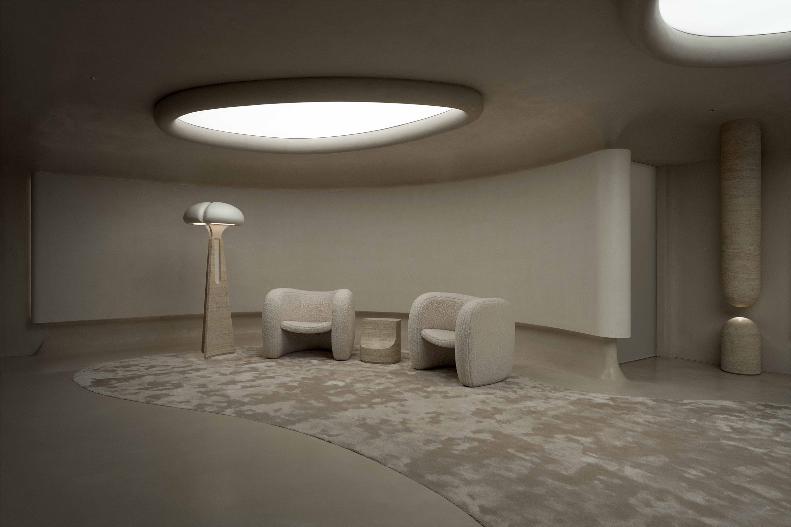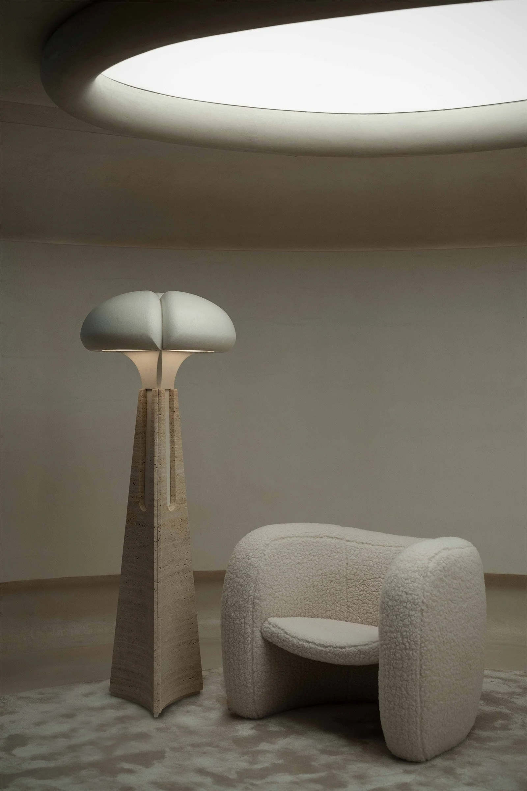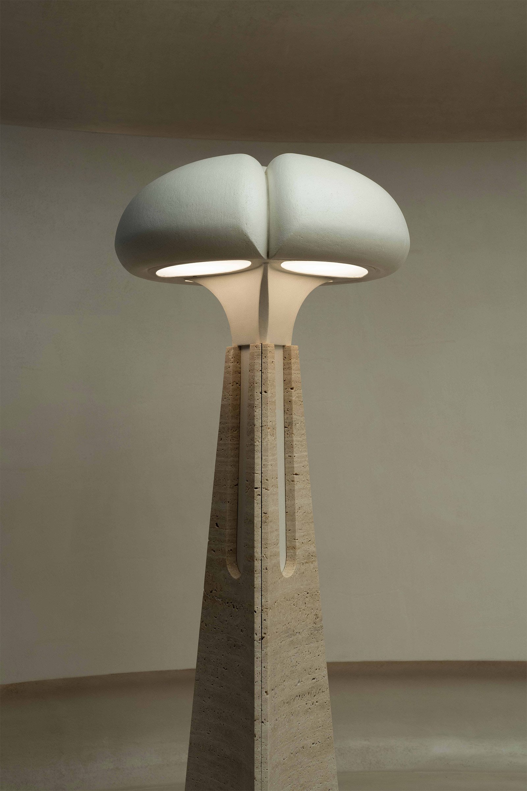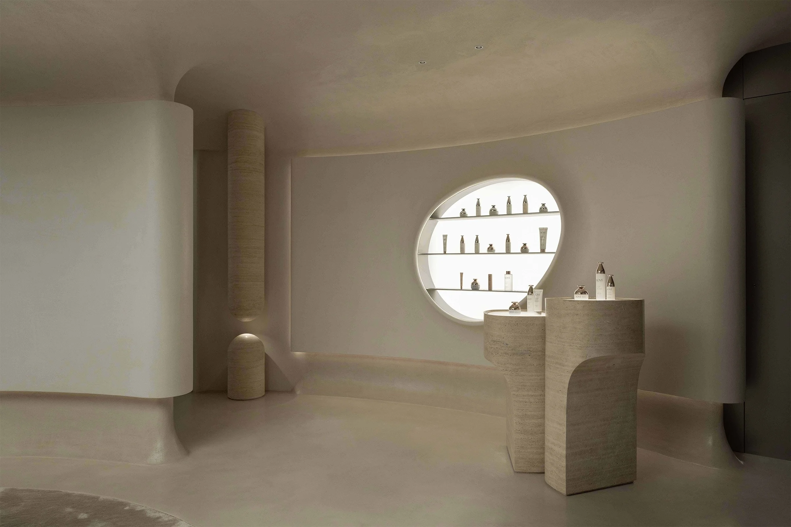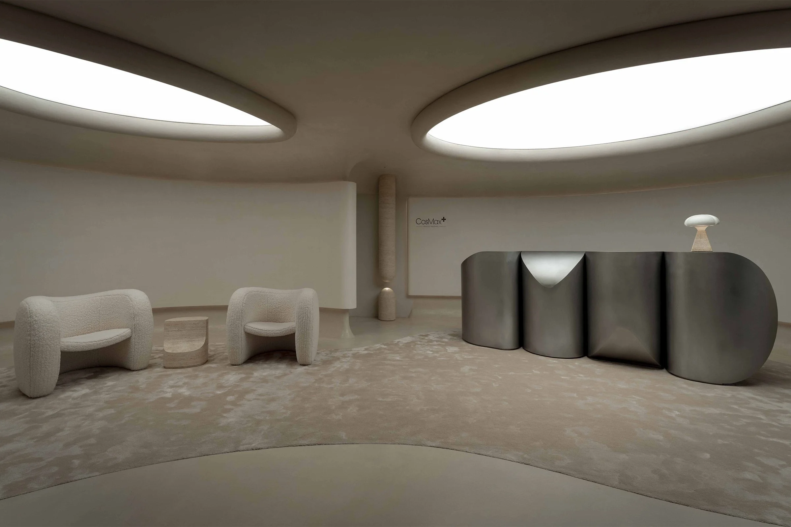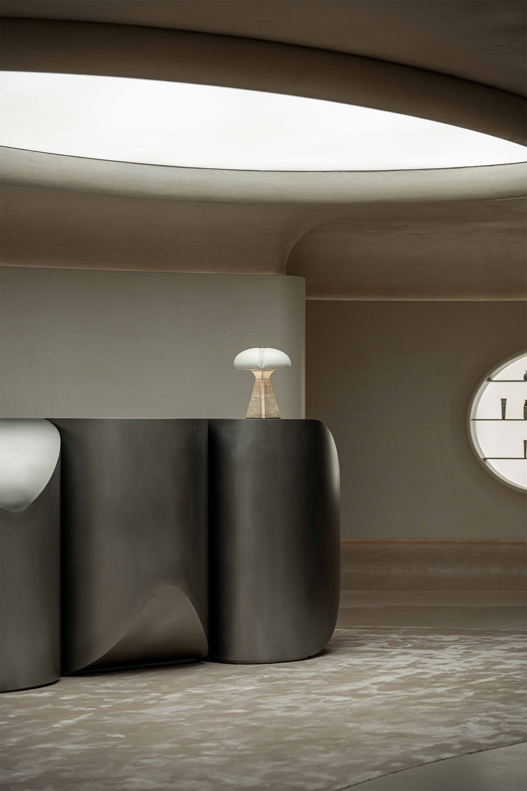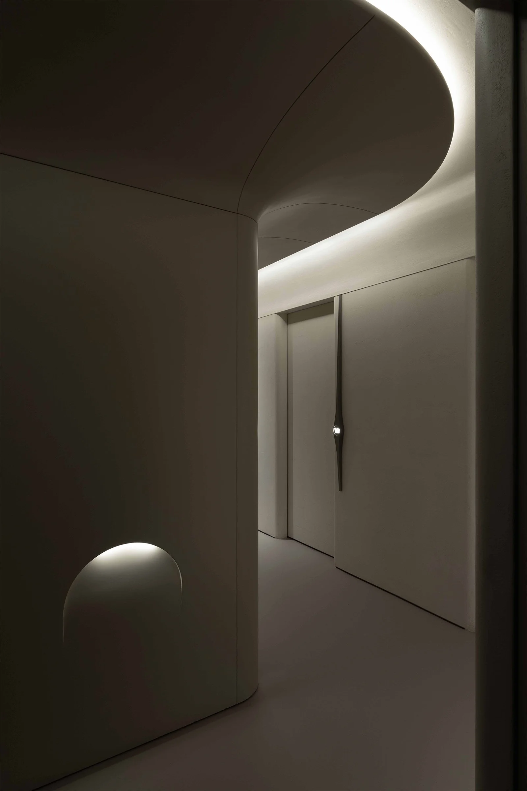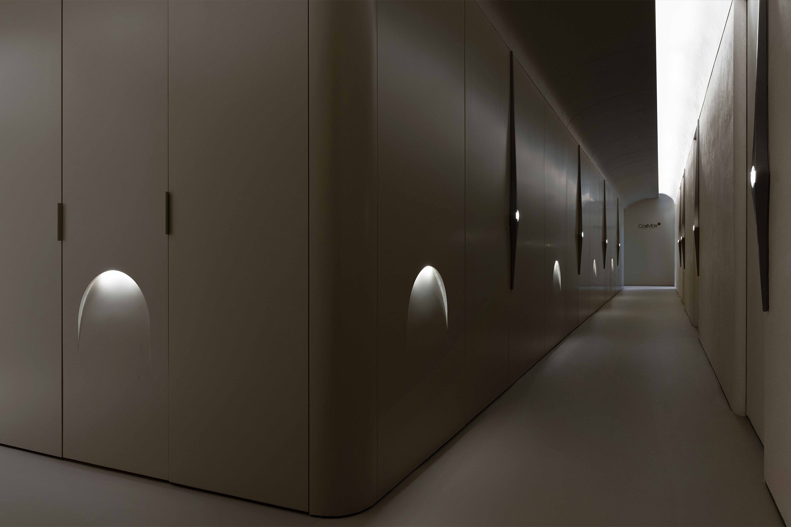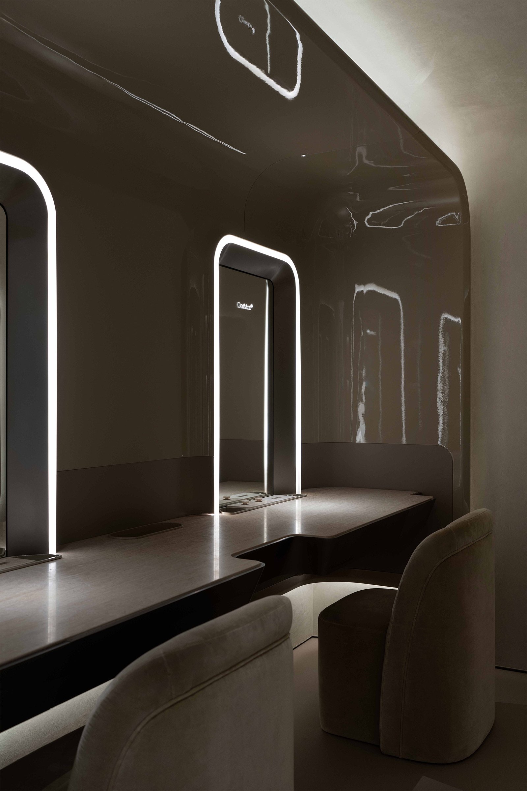A Cave-Like Aesthetic Centre Inspired by Mushrooms
Designed by local architectural studio NC Design + Architecture, this cosmetic medical centre’s futuristic interiors echo the soft and ethereal curves of a natural cave
In a high-rise building in the heart of Hong Kong’s bustling Central, cosmetic medical centre Cosmax has opened its new branch, a 400-square-metre space designed by Nelson Chow’s architectural design studio NC Design + Architecture. Wrapped in soft beige hues and luxurious materials, the interior creates a striking first impression through its sensuous, organic curves — a world away from the cold and impersonal aesthetics of a typical medical centre. ‘We wanted to challenge the old concepts of a cosmetic medical centre,’ says Chow. ‘It doesn’t have to be a stark, clinical experience. You should feel cherished and cared for from the minute you walk through the door.’
A spacious reception lounge dressed in beige hand-painted plaster walls and floors, and soft matching carpet welcomes patients upon arrival. Smooth curves define the space from floor to ceiling, evoking the organic edges of a cave. ‘We wanted to create a feeling of safety and comfort when people arrive, so the reception lounge echoes the soft lines of a natural cave sheltered away from the city,’ says Chow.
A bold geometric reception counter crafted in stainless steel anchors the space, contrasting with the natural tones and textures. On one side, a mushroom-shaped lamp carved from a single piece of travertine stands above a pair of armchairs by Tacchini and a minimalistic travertine side table, which form a cosy seating nook. Above, two large oval skylights framed by extruded plaster tubes cast a soft glow on the space. In a corner, geometric travertine display counters and a backlit shelf display skincare products. ‘Many elements in the space were inspired by mushrooms to symbolise the ideas of growth, renewal and longevity,’ the designer explains. ‘They also refer to the centre’s in-house skincare products, which use truffle as one of their key ingredients.’
A futuristic curved tunnel realised in plaster and framed by travertine columns and inset lights opens onto a part metal, part plaster-painted corridor that leads to consultation, treatment and after-care relaxation rooms. Delicate alcoves carved into the walls shelter indirect lights, which create a subtle and intimate atmosphere. Behind seamless automated sliding doors, the consultation and after-care relaxation rooms are designed with comfort and privacy in mind. Elegant materials such as travertine, leather, suede and lacquer are layered throughout each dimly lit booth, while custom seating covered in soft, luxurious fabrics rounds out the spaces. ‘Our aim was to elevate the space to make patients feel cared for,’ says Chow. ‘Through the design, we hope to create a sense of intimacy and emotional security.’
Text by Nina Milhaud
Images by Common Studio


