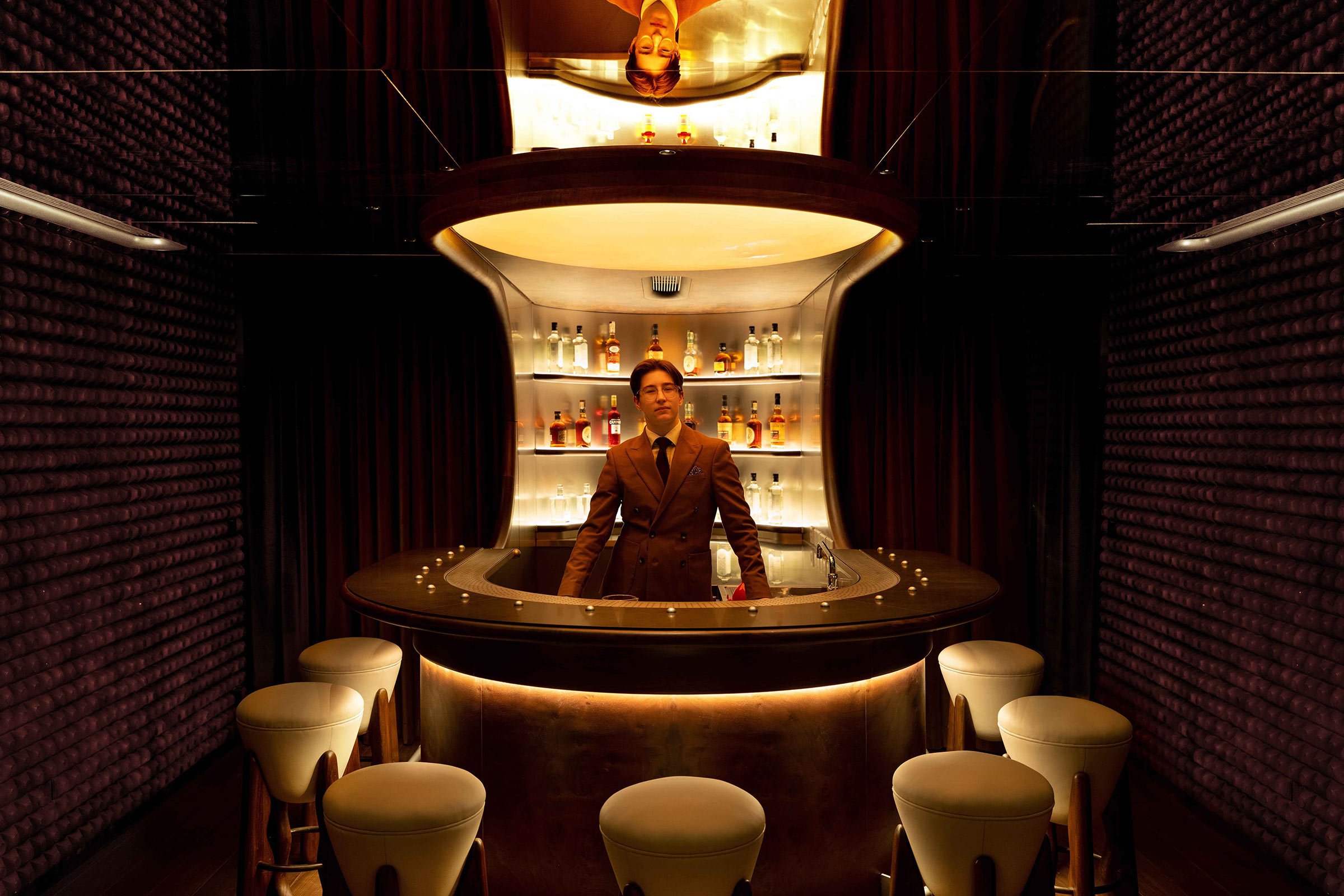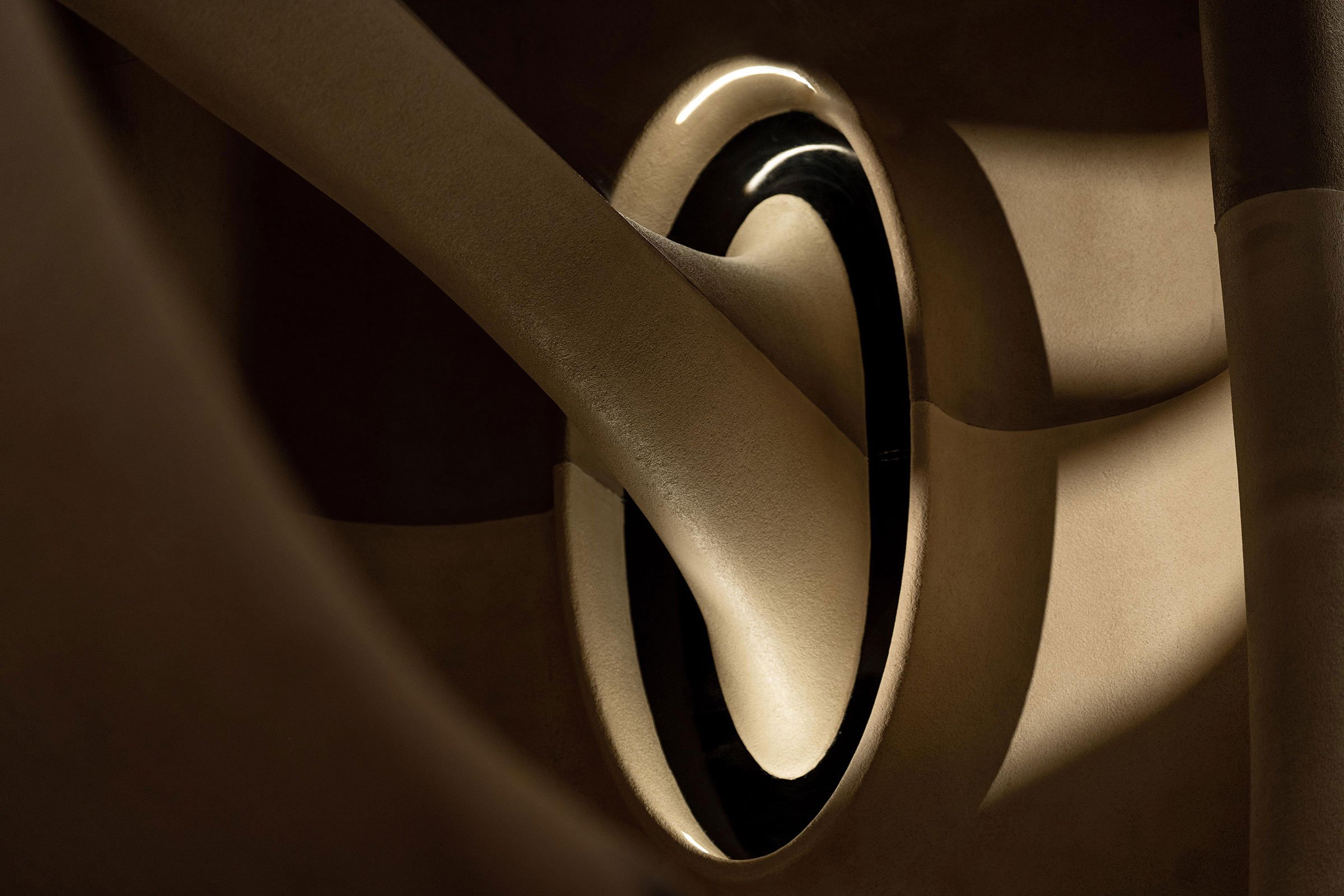Curves and Cocktails at New Hong Kong Bar Artifact
New Hong Kong bar Artifact is a surreal, subterranean experience designed by Nelson Chow of NC Design + Architecture, who referenced underground waterways, sci-fi films and brutalist elements. Chow tells us more about the project
Design Anthology: How did you first meet the client and what was their brief for this project?
Nelson Chow: We have had the pleasure of designing several F&B outlets for the client, Hongkong Land, including PDT (Please Don't Tell) in the Landmark Mandarin Oriental, Mak Mak restaurant, Dr Fern’s Gin Parlour and Fuel Espresso coffee shop in Chater House. Artifact is co-owned by Beckaly Franks and Ezra Star of Quality Goods Club, Call Me Al and Mostly Harmless.
Hongkong Land’s brief here was to create a stunning speakeasy — with great drinks, of course — that would draw people to Base Hall, the newly developed gourmet food hall destination in the basement of Jardine House in Central, one of the earliest tallest buildings in Hong Kong.
With the central Harbourfront development, the aim is to activate the area between the waterfront and Landmark, making it a vibrant place not just during the day but also at night. Creating a destination bar with reference to such an iconic building adds significance to the project.
How did you approach the project and what design references did you incorporate?
Given the site's location in the basement of Jardine House, with its iconic facade of porthole windows, we incorporated three main design references: underground water cisterns with arches and vaults, sci-fi movie spaceships and brutalist architecture.
Please tell us about the material choices for the space.
To complement the organic curves found throughout the space, we decided to use fibreglass, which was crafted off-site like a car. The seats were upholstered in leather and the walls were painted with travertine plaster.
Which of the pieces are custom designed?
Almost everything in the bar is custom designed. Since the space is underground, everything is illuminated by artificial lights, and so one of the custom pieces is an ‘artificial sun’ that creates a more romantic atmosphere, similar to sunset. There is one of these above the main bar and the portholes in the VIP room also have this concept.
The wave stools and seats are done in soft Italian leather and the legs’ wavy shape echoes the ripples of the water. The main banquette seating is a sculptural piece, made entirely out of fiberglass and finished in Italian leather and travertine plaster.
Do you have a favourite element or design detail?
I particularly love the curved arches that wrap from the ceiling to the walls and seating. With the mirror reflections, it really feels you’re in an underground cave or spaceship. The lighting plays a crucial role in highlighting these serene spaces.
I’m also really happy about the three-dimensional acoustic tiles in the entrance area. Each tile resembles a speaker with 18 perforations, creating an acoustic chamber that filters out the noise from the food hall, reminiscent of a water cistern. It enhances the overall ambience as guests transition into the main bar area.
Images by Common Studio














