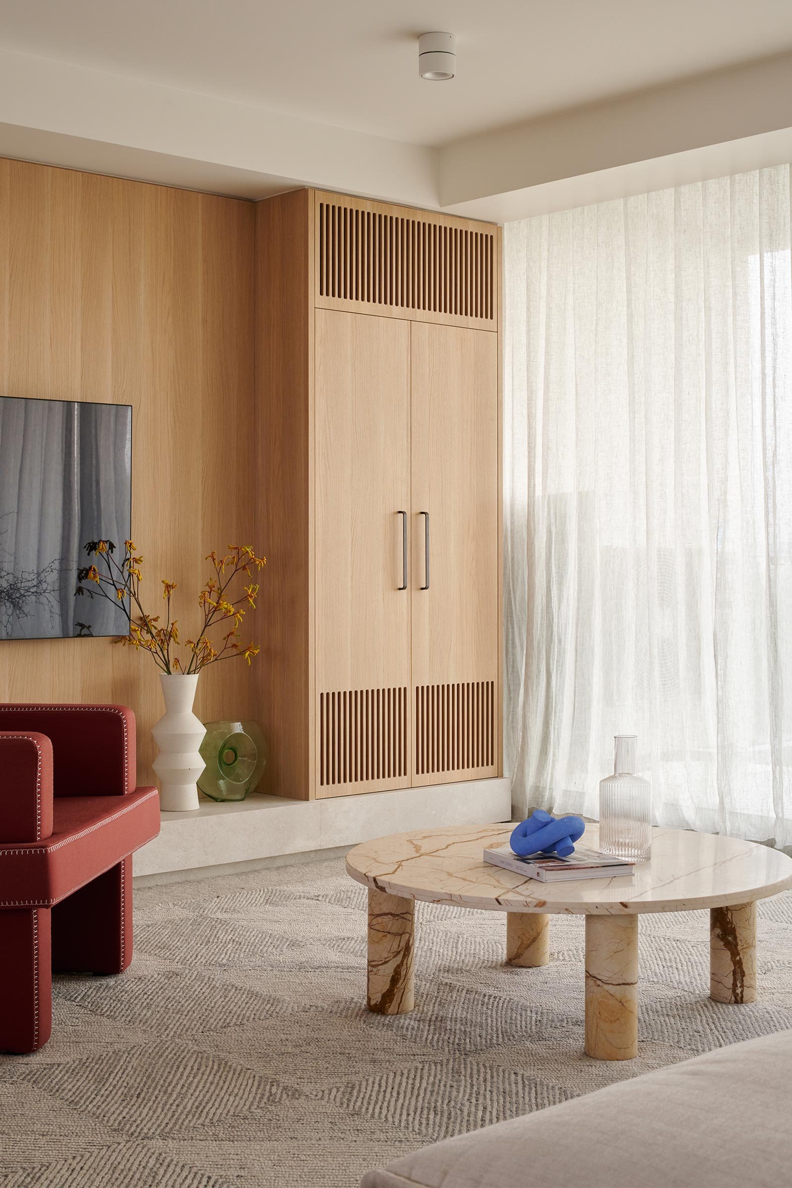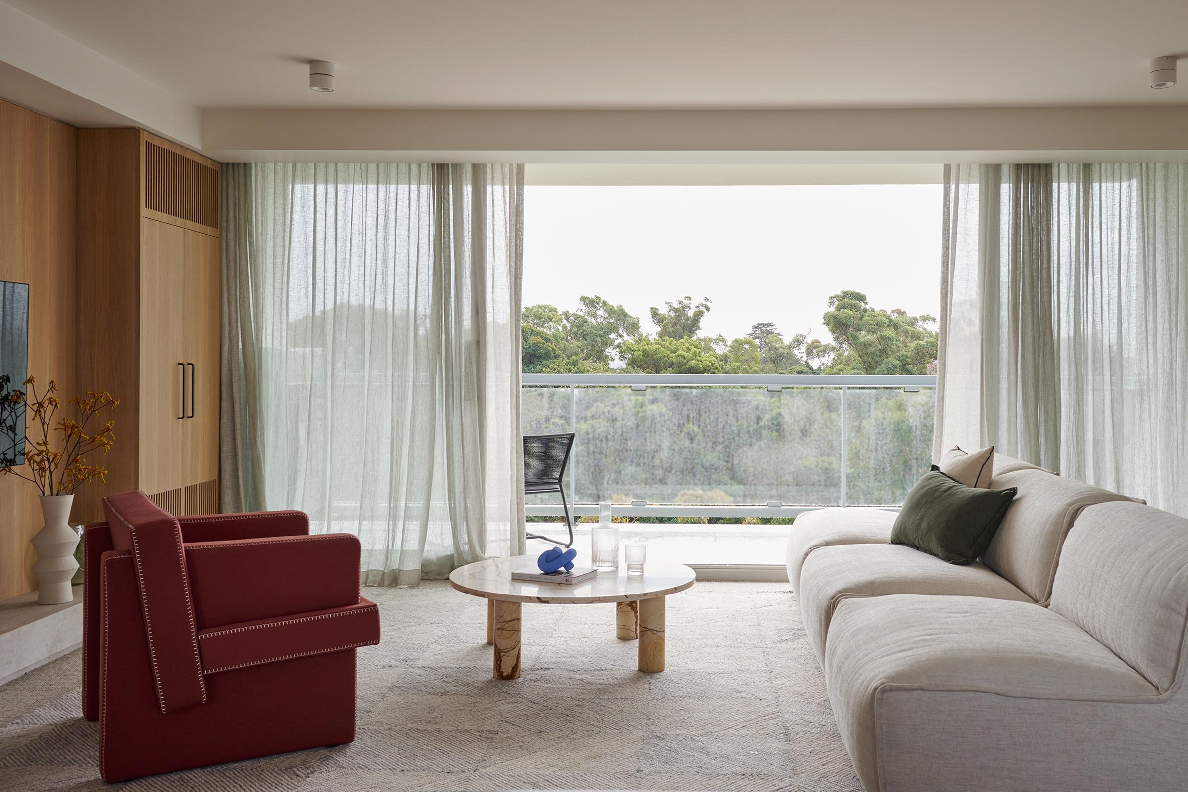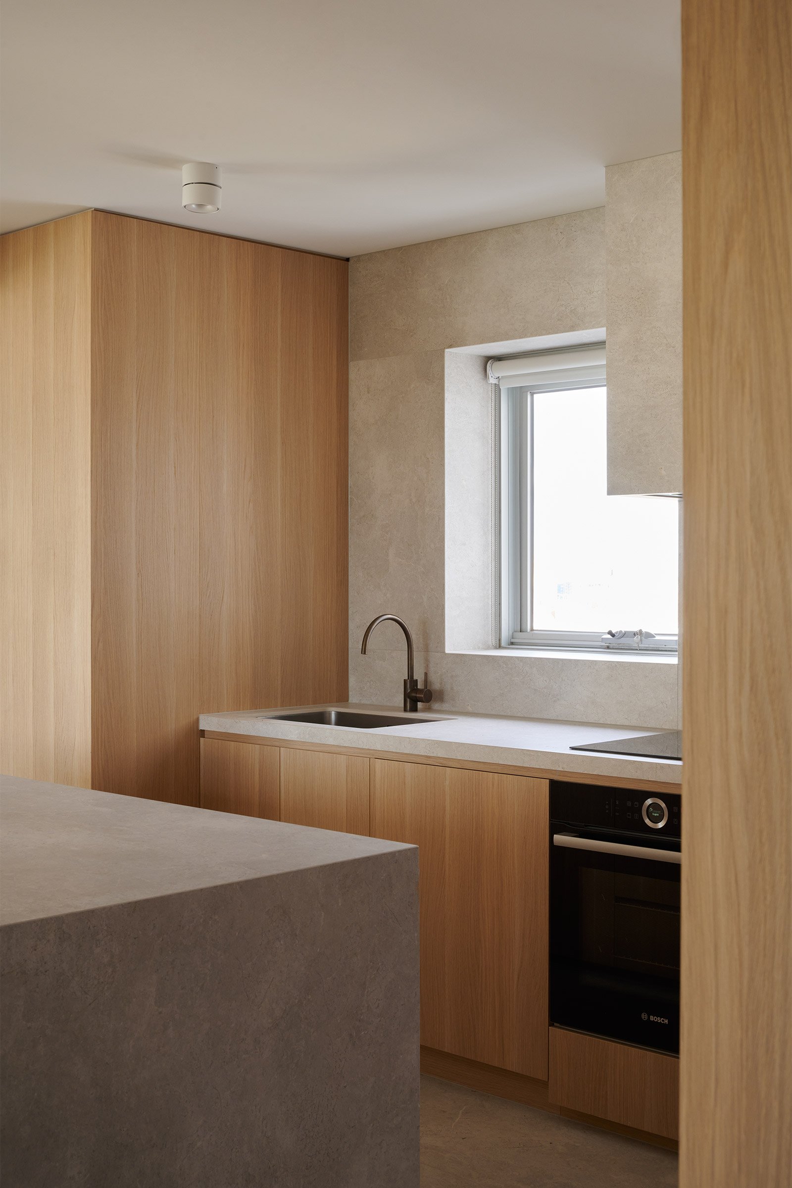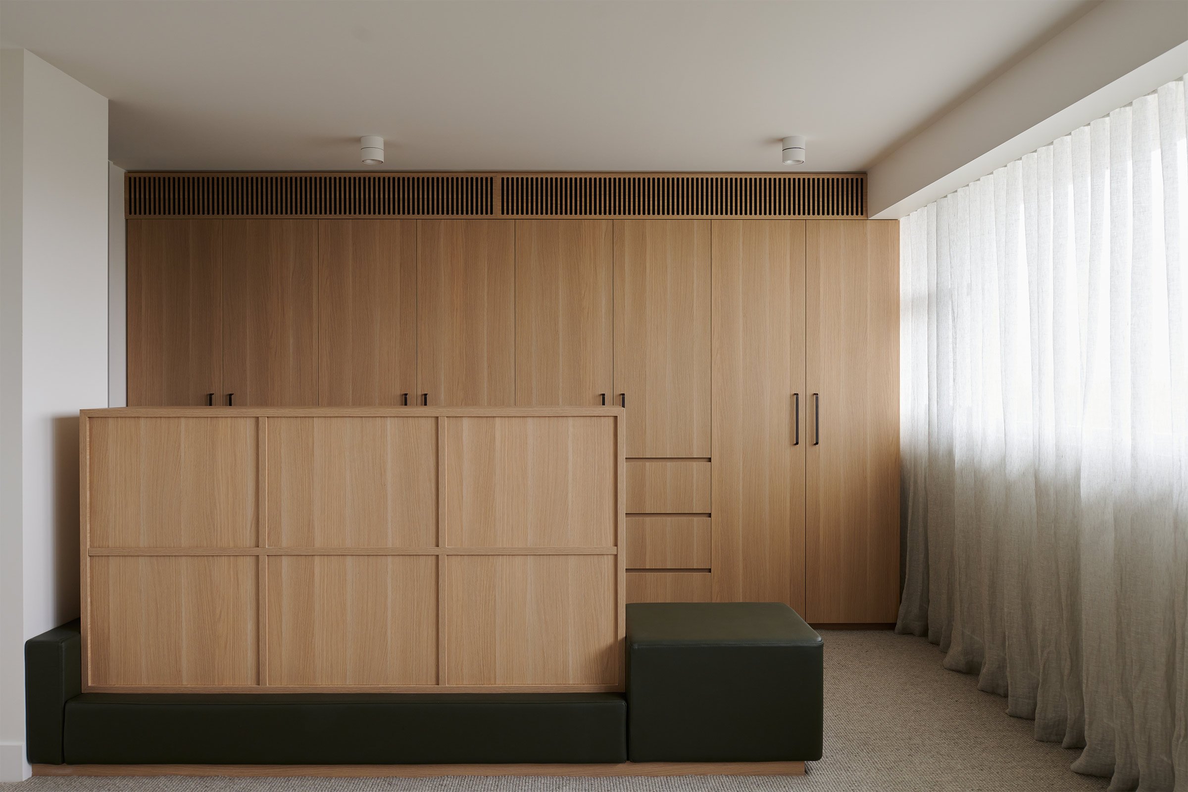A Historic Apartment Redesigned for Modern Living
This apartment in Robin Boyd’s Domain Park Flats in South Yarra was refurbished by local firm S&K Group to become a contemporary, warm residence within the historic shell
Overlooking the Royal Botanical Gardens in South Yarra, Domain Park Flats, the iconic modernist build completed in 1962 by renowned architect Robin Boyd — is one of Melbourne’s oldest apartment building. On a high floor, just above the treetops, this 150-square-metre unit was recently refurbished into a modern family home by local design and construction firm S&K Group.
The clients’ brief, S&K director Paul Kegen explains, was to create a neutral and pared-back space that embraces the uninterrupted views of the city. In addition, the clients wanted to open up the kitchen and living spaces, and create an ensuite in the master bedroom, which wasn’t part of the apartment’s original design. ‘This project was an exercise in providing modern living in a historic shell,’ Kegen says. ‘Optimising important daily uses such as storage, multi-use spaces and connected family living were all important considerations.’
With a palette of warm, neutral tones, the interiors subtly frame the surrounding views, while timber finishes connect the wardrobes, joinery and kitchen across the apartment, providing a sense of uniformity. In the kitchen and bathrooms, textural stone surfaces are juxtaposed with neutral porcelain, creating a minimal, elegant contrast. ‘We wrapped features such as the rangehood in stone to match the kitchen’s splashback and avoid drawing too much attention to the space,’ Kegen explains. ‘In the living room, we used mirrors on the display joinery to enhance the depth of the apartment and promote a lengthened view down the hall.’
In the master bedroom, a custom divider takes the form of low-height joinery with a built-in seat provides additional drawer storage without closing up the space. ‘In some ways it’s a mini walk-in wardrobe,’ says Kegen. ‘By creating this feature, we wanted to provide additional storage while ensuring the northern views and daylight were maintained.’
Balanced and simple, living spaces flow one into another in a harmonious continuum, effortlessly coexisting with the building’s modernist architecture and the urban fabric of the city beyond.
Text / Nina Milhaud
Images / Veeral Patel
























