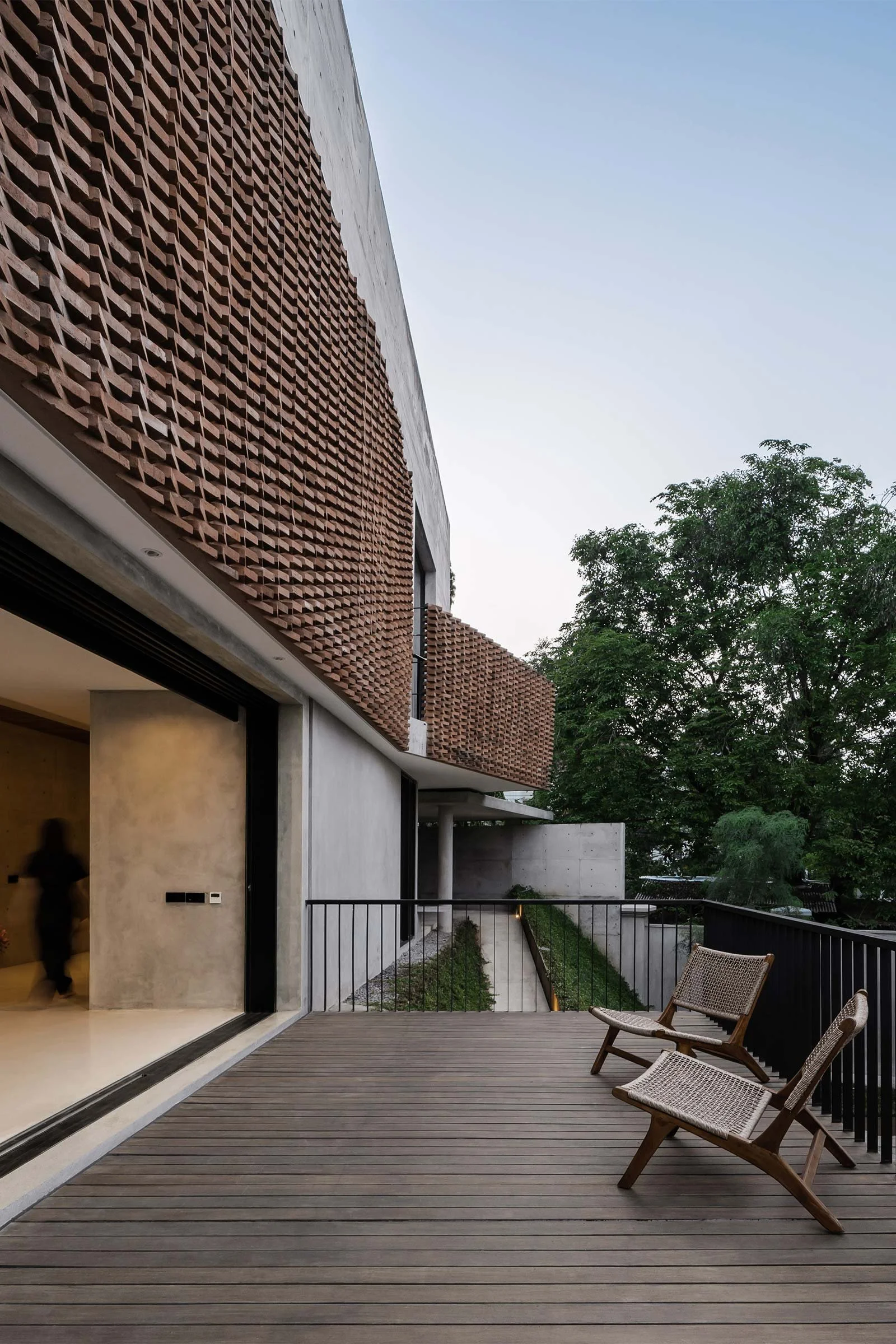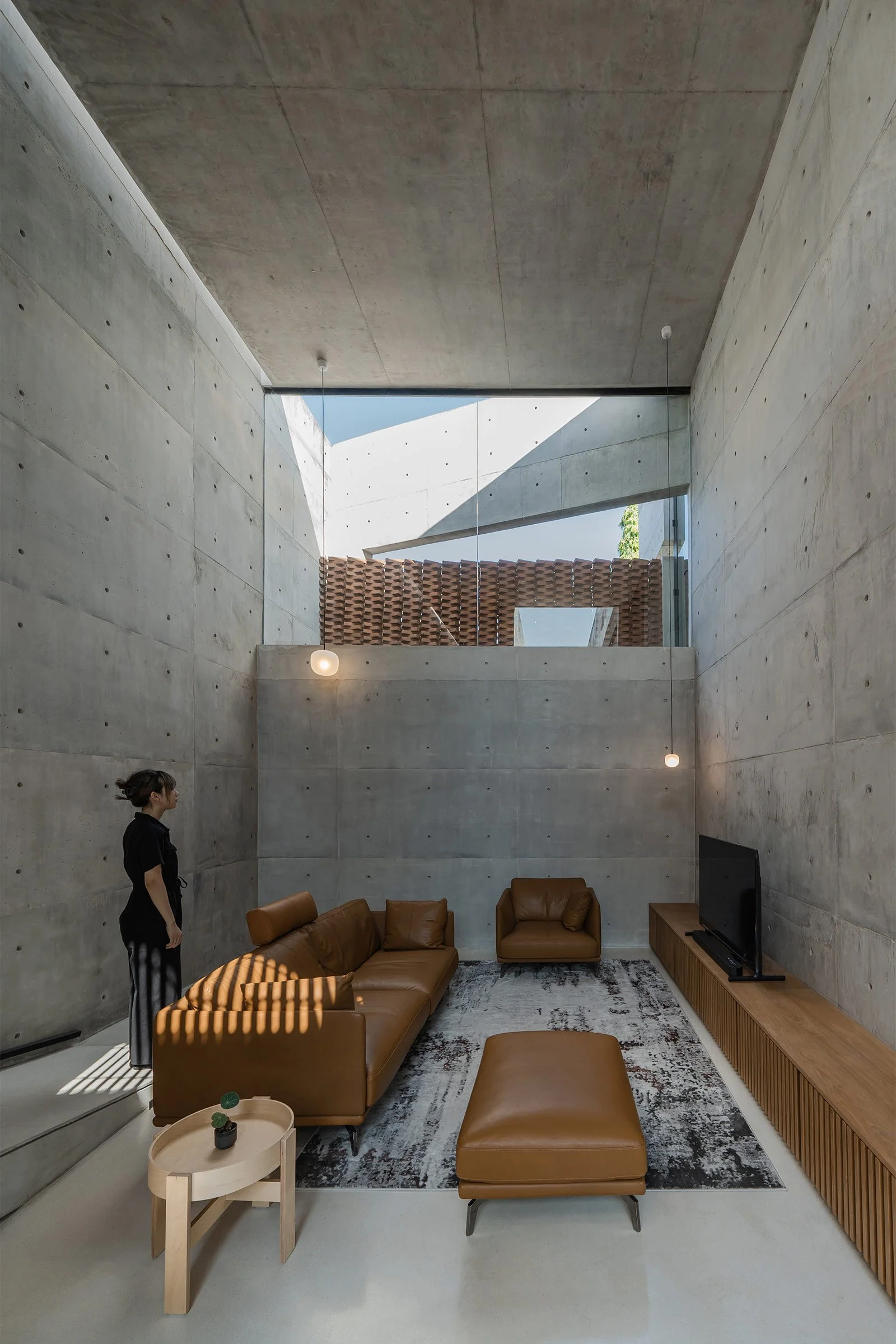Geometric Volumes and Exposed Concrete Define this Semarang Home
This Semarang home is characterised by a sense of rhythm and geometry thanks to the exposed concrete and brick, layered volumes and voids and ramps. Indonesian architect Wiyoga Nurdiansyah shares more about his project
Design Anthology: How did you first meet the client?
Wiyoga Nurdiansyah: The client contacted us through social media, where he had seen our previous architectural work. The client is young (under 30) and open-minded, so the two of us had good conversations. His brief was only that he wanted a simple house made with raw materials. After many long discussions, we agreed to work together.
What’s unique about the building and the location?
The home is in a residential area in Semarang, Central Java. It’s next to the client’s parents’ home. The site is contoured and so we used the ramp as the main circulation method between the different elevations.
How did you approach the project — what was the idea behind the unique form?
The project was designed as a modern house with a west-facing mass, while the main openings are oriented north and south. We tried to respond to two main axes as an idea for the design. The tilted wall on the facade is designed to respond to the axis of the road into the building; it also creates a dynamic form on the main facade.
Can you tell us about the materiality and construction techniques?
The main materials used are exposed concrete and exposed brick. These two materials become the focal points of the design; the composition also creates interesting shadows on the facade. Other materials include local brick, terrazzo, teak and ironwood (used for the terrace).
Were there any challenges or constraints to do with the site?
Because the site is contoured, we created a soil-retaining structure using grass and ramps that connects the house with the side yard. Aside from being structural, it also gives adds ans interesting accent to the side facade.
How were sustainability considerations incorporated into the construction and design?
We created an open-air inner court with cross-ventilation to make the spaces more comfortable and minimise the use of air conditioning and lighting during the day. All the main spaces face the inner court to get direct sunlight and good ventilation. The living room is designed with a high ceiling to improve air circulation — this also creates visual connectivity with the second floor.
Images by Pieter Kurniawan




















