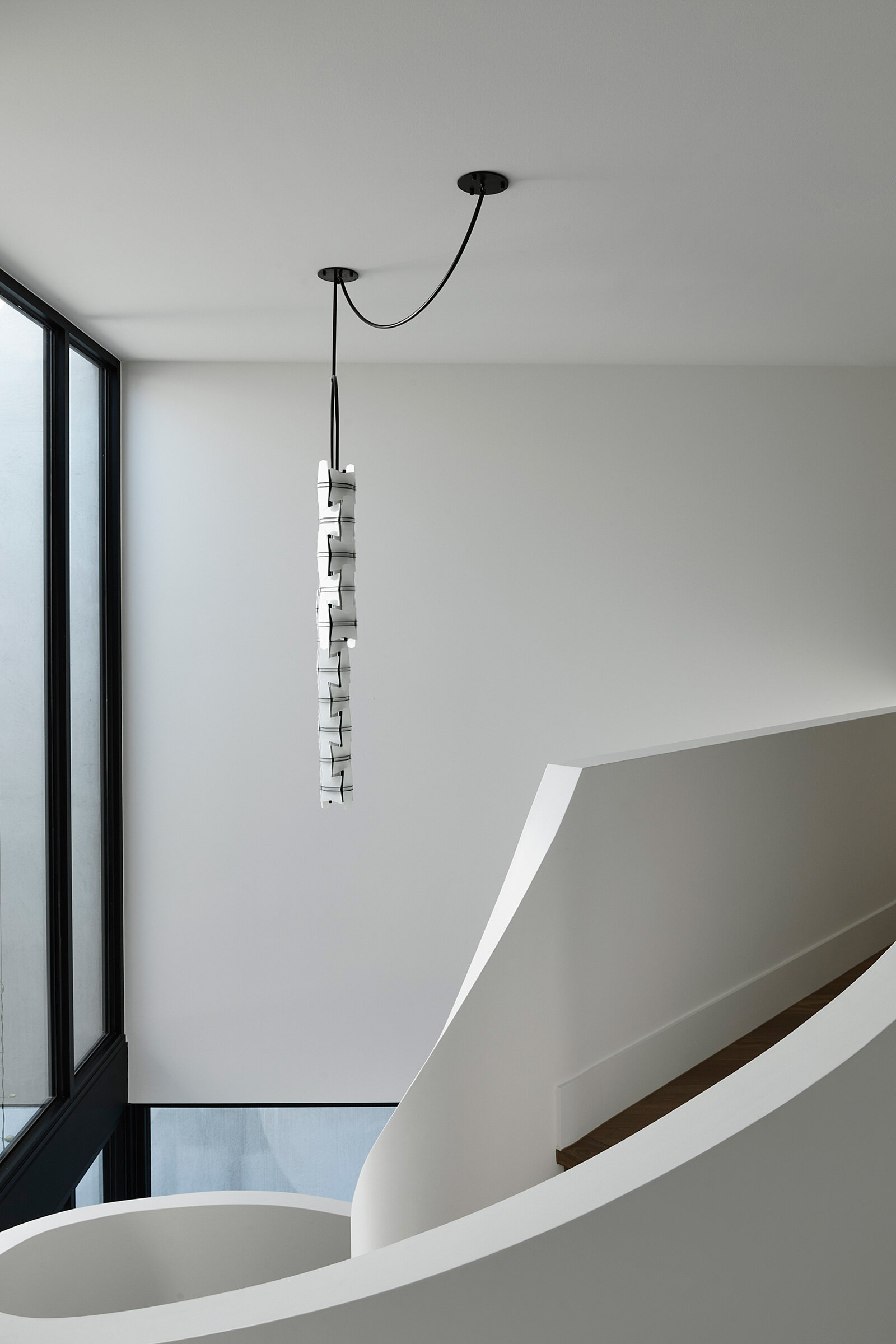A House that Mixes Tough and Tender
Conceived and executed by AGUSHI Constructions and Webster Architecture & Interiors, this brawny Melbourne home has been tempered by soft, decorative layering by Simone Haag
Taking its cues from both brutalism and contemporary Belgian-inspired architecture, this minimalist home in Melbourne’s Moonee Ponds sports robust geometries and a core materials palette of brick, black metal and glass. Constructed and designed by builders AGUSHI Constructions in collaboration with Webster Architecture & Interiors (WAI), the final touches came courtesy of designer and stylist Simone Haag, who deftly layered and styled the robust interiors with furniture, objets and art.
Turning the challenge of a steep site into an opportunity, AGUSHI Constructions and WAI cantilevered the first floor to maximise the expansive rear views. The glass-wrapped base of the house sits under a weighty, cantilevered mass clad in handmade Danish bricks. ‘Externally, the ground floor appears very light in structure, which creates the perception that the brickwork is floating,’ says architect Dan Webster of WAI. ‘Inside, however, the double-height void in the entrance turns this feeling of the first floor being a block to more like a shell enwrapping the home.’
In response to the client’s request for a functional and flexible home, three multipurpose living rooms were created: a cosy adults’ retreat on the ground floor at the front, an informal shared living space at the rear and a third kids zone tucked into the basement. ‘The clients wanted pieces that could withstand three boys,’ says Haag of the fit-out. ‘This meant avoiding glass tops and pointy edges.’ As a result, Haag’s selection includes sofas with fat, curved silhouettes and furniture with circular profiles. Even the dining table features exaggerated curved corners. Custom-made by Studio Thomas Lentini with a teal tint (a risky colour that Haag says was agreed on with the help of some ‘Dutch courage’), it’s paired with Konstantin Grcic’s sculptural Venus chair for ClassiCon, a lightweight seat made from two wooden shells at the base.
Feature lighting plays a starring role, with a combination of dramatic pendants and subtle sconces throughout. Standout pieces include the Ball and Shade pendant by UK-based Square in Circle over the dining table, an oversized vintage floor lamp in the informal living area and vertical Lost Profile Studio pendant dangling in the entryway. Natural light was just as important though, and from every room there’s a view to the outdoors — the garden (by Nathan Burkett Landscape Architecture) and sparkling pool are both highlights.
An invitation to serenity beckons from the front of the house, where Haag has created a separate space for the adults to withdraw from the chaos of family life. Anchoring the space with a heavy marble fireplace, she then responded to the call for ‘calm, neutral, understated European elements with unexpected pops.’ While the decorative brief wasn’t overly prescriptive, there was a request for yellow to be incorporated into the space, and Haag’s solution was a large gold and black patterned floor rug. Here, like elsewhere in the house, there’s a slew of artwork, ceramics and sculptures from Australians artists.
‘When the architecture is refined, sophisticated and restrained, it allows for some fun with the soft furnishings — as long as it’s done respectfully, with pieces that don’t distract, but complement,’ Haag says.
Text / Carli Philips
Images / Derek Swalwell












































