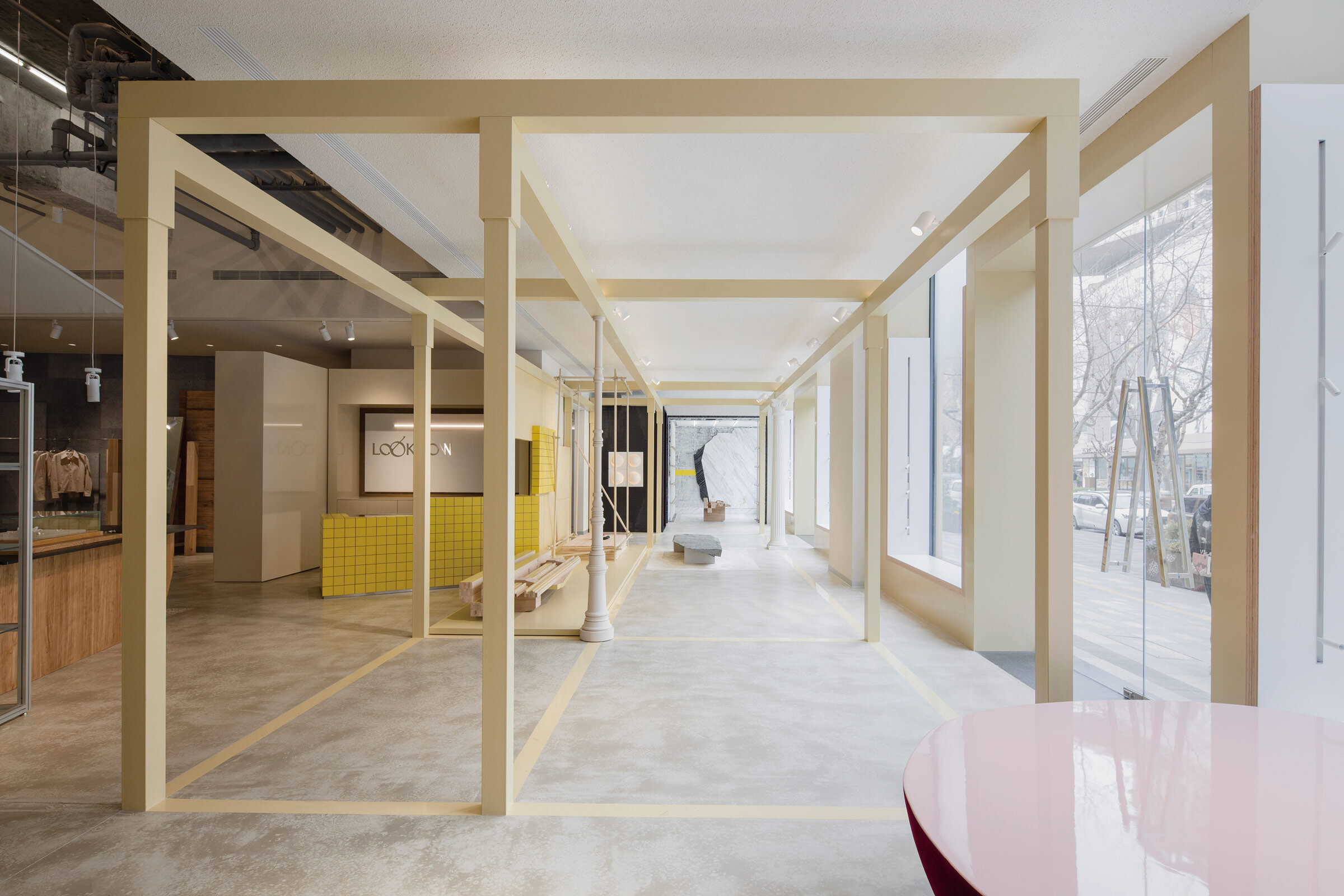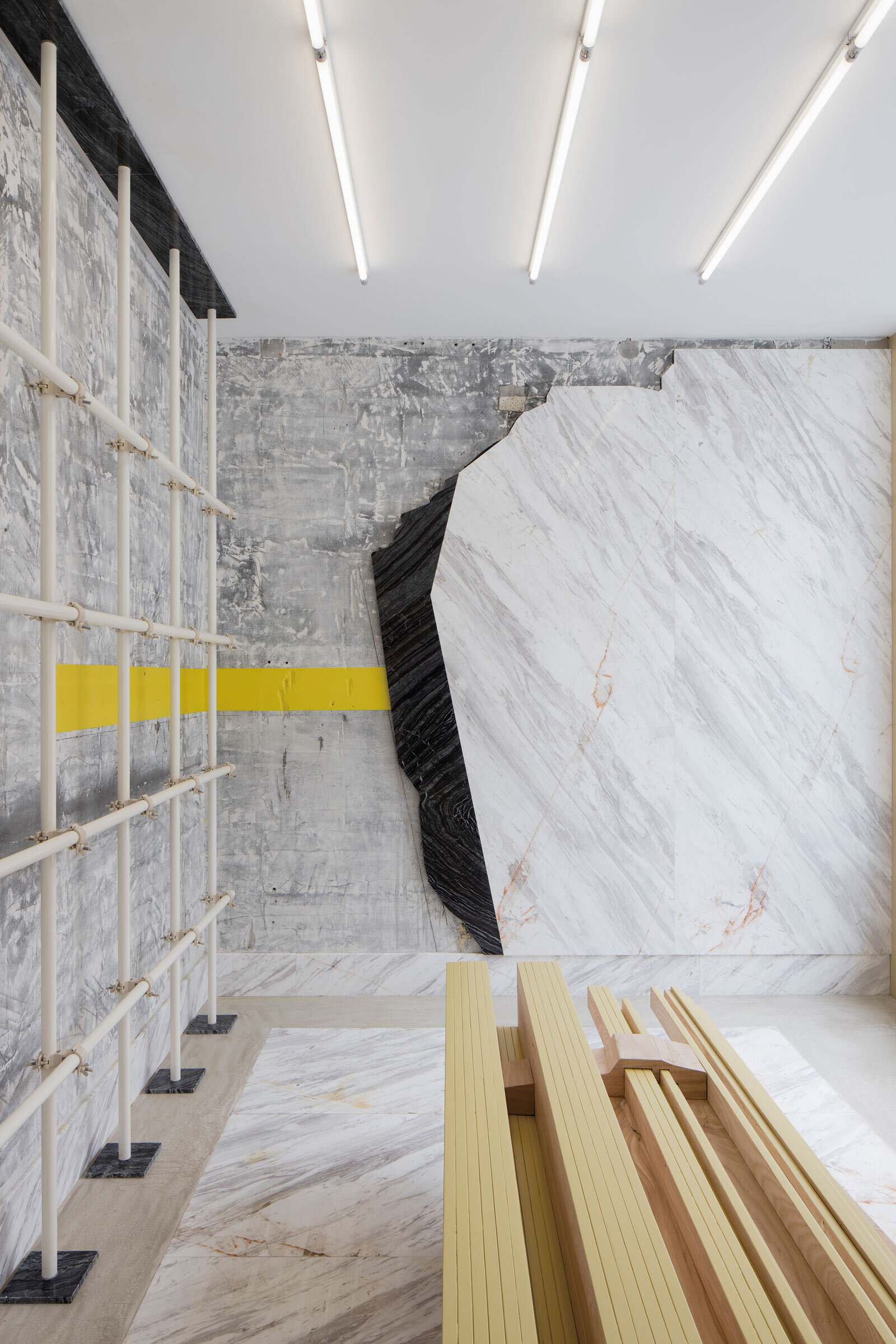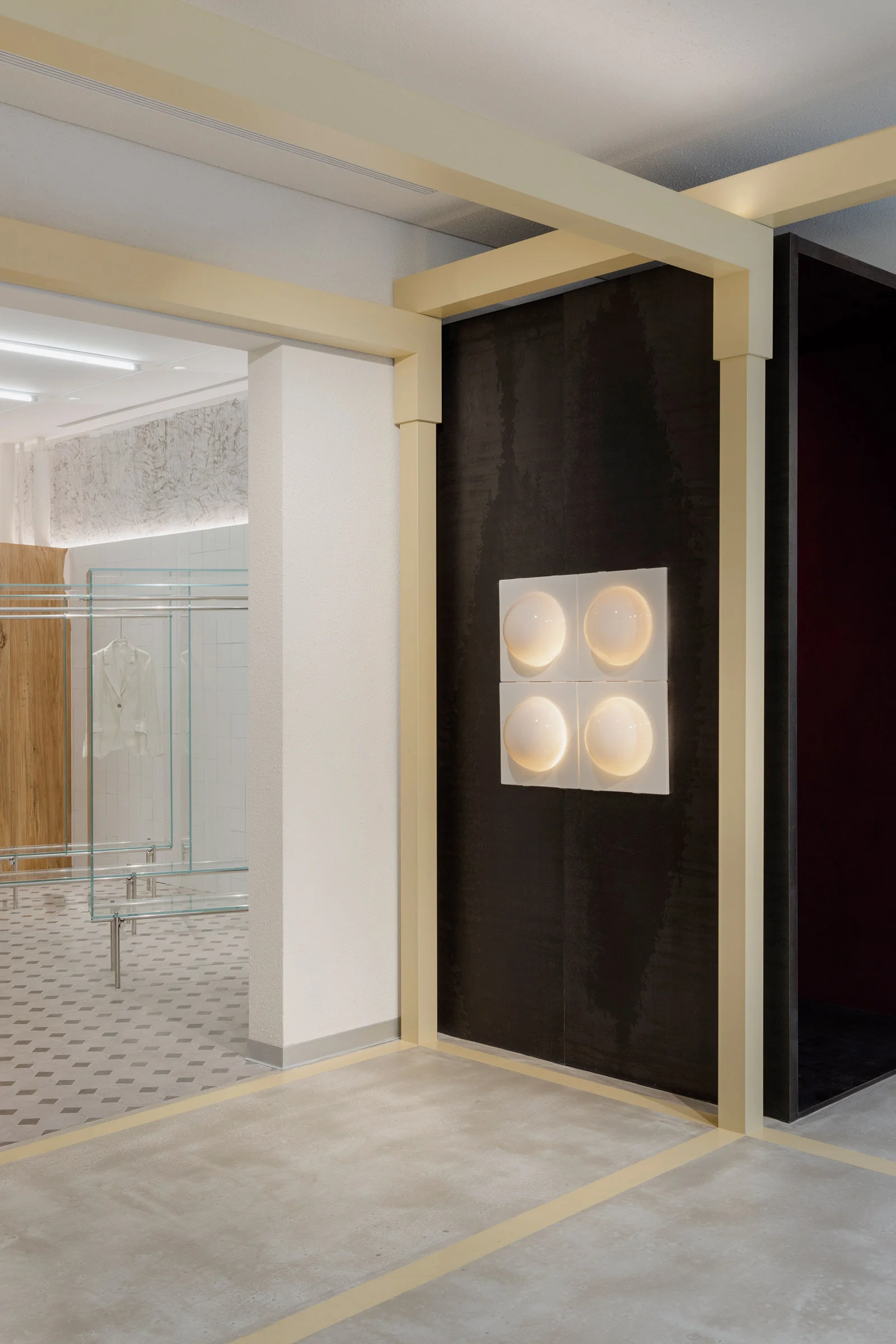LOOKNOW Opens an Experiential Flagship in Shanghai
At high-end fashion retailer LOOKNOW’s new flagship store in Xintiandi, Sò Studio has created an experiential environment with a stripped back shell and contemporary fit-out. Here, studio co-founders Mengjie Liu and Yifan Wu share more
Design Anthology: What was the client’s brief to you for the project?
Mengjie Liu (ML): The objective of the project was to create a new flagship store for LOOKNOW that would be a special shopping experience for customers. The client wanted a strong brand identity to reflect the contemporary products and styles. They were inspired by the existing conditions of the 240-square-metre space and wanted to retain some of the original features.
Can you tell us about the location and how the building interacts with the neighbourhood?
Yifan Wu (YW): LOOKNOW’s new flagship store is in Xintiandi Fashion Phase II, a new residential, shopping and commercial complex in the heart of Shanghai. Xintiandi is an important historical area in Shanghai, so the mix of new and heritage buildings gives this place a unique cultural atmosphere. We interpreted this in the concept design by blurring the boundaries between new and old and repurposing used materials.
How did you approach the project — what design references or narrative did you try to incorporate into the space?
ML: We wanted to create an immersive environment that’s flexible enough to showcase rotating brands and events. We split the store into three parts: the exhibition space in the entry is delineated by a yellow frame and can be used for artist pop-ups, installations and media shows; adjacent is the accessories area where items are displayed on cabinets and shelves; lastly, we divided the major display area into two parts — Live Artwork and Resident In. The former mimics an artist’s studio and the latter is our idea of where an artist may live.
Please tell us a little about the material choices for the space.
YW: We left a lot of the original building materials exposed, such as the structural steel and brick. However, we used some additional materials to offset the harsher elements, like the fabric hanging in the fitting room area and the soft neutral carpet. We tried to use beige tones and also added cement and wood to the material mix.
Which elements are custom designed?
ML: We converted some of the abandoned pipes into handbags racks and integrated some of the disused antique doors into the decoration. By retaining these historical elements, we’re continuing the story of the space.
Do you have a favourite element or design detail in the architecture or interiors?
ML: The yellow frame in the window exhibition area is a favourite element. It matches the ginger colour of the facade and creates a strong visual identity. Practically, it also helps demarcate the different zones.
Images / Wen Studio





























