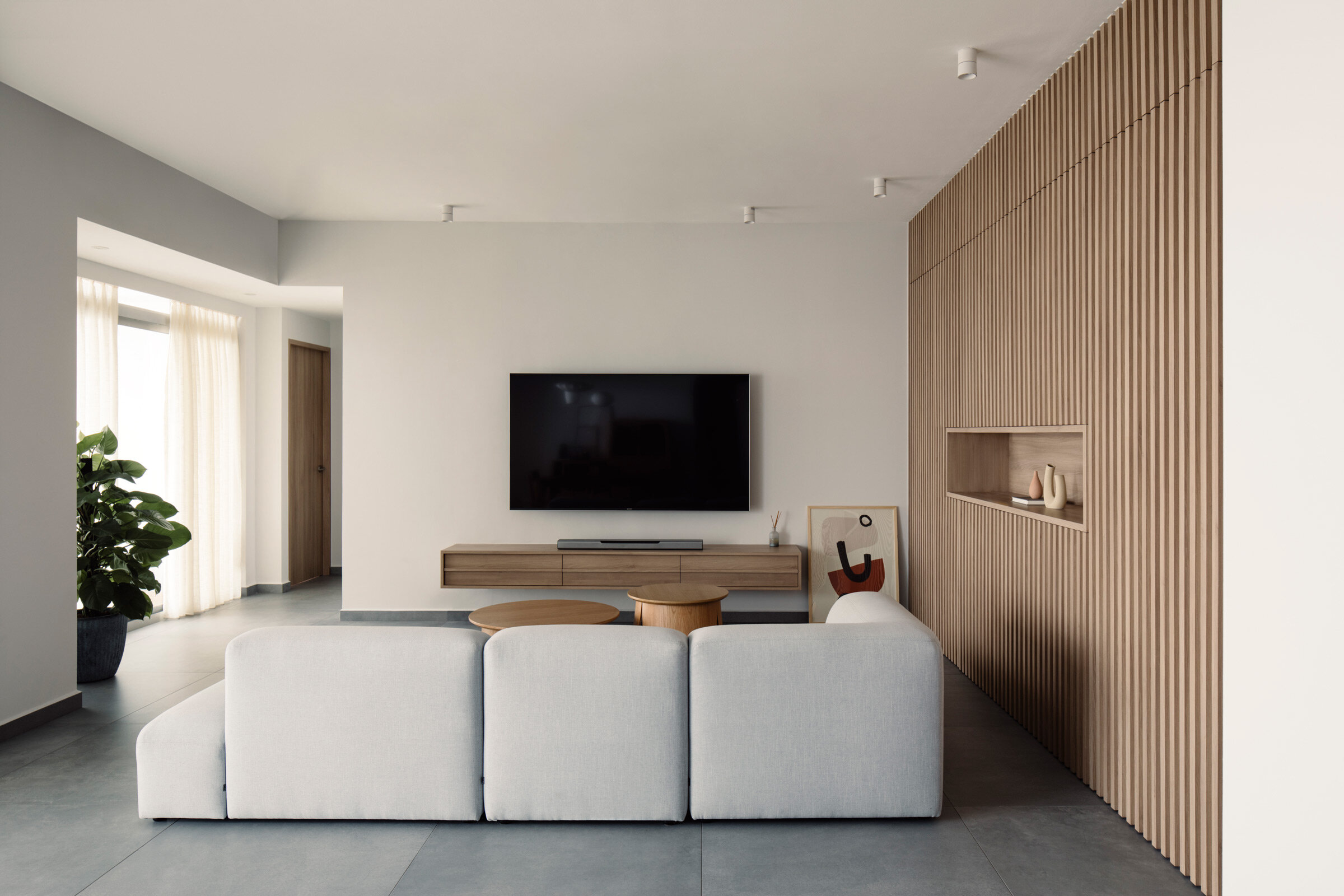A Placid Place
Singapore-based shed studio has transformed the once siloed spaces of this dual-key apartment into a series of practical, peaceful pockets that suit its residents’ lifestyles
It’s rare for anyone to give up the master bedroom in their home, but in this Singapore apartment, it was a practical, astute decision. While spacious at 150 square metres, the dual-key apartment’s layout separated its four bedrooms into antipodal wings, making it difficult to combine rooms to create the study and walk-in wardrobe that the owners desired.
Designers Edmund Ong and Sheena Sim of Singapore-based shed studio observed that the structural walls of the west wing, where the master bedroom was located, impeded reconfiguration, and that its two existing bathrooms would be excessive for the clients, a married couple. The east wing, meanwhile, with the remaining two bedrooms and third bathroom, presented an opportunity to realise the clients’ spatial brief. The resulting proposal was that the owners allocate the master bedroom as a guest room for when their parents visit from China, and make the east wing their private quarters instead.
Referencing the minimalist language of Japanese homes, the owners wished to create a Zen ambience of refined simplicity in their apartment. ‘From the pictures of Japanese interiors they sent us, we distilled a cohesive colour and materials palette for the entire place,’ Sim says. Wood, straw and concrete — quintessential building materials of traditional and modern Japanese houses — provided the inspiration for the restrained colour scheme.
The living room radiates a calm sense of space, achieved through an interplay of visual rhythms and scale: large concrete tiles underfoot accentuate the room’s proportions, while the low dove-grey sectional and long full-height cabinet clad in fluted wood panels give the impression of taller ceilings. The cabinet conceals one of the home’s two entrances — the designers suggested retiring this superfluous feature, and the entryway has been cleverly converted into a storeroom.
To create the walk-in wardrobe, the designers reclaimed a study corner that was awkwardly tucked at the end of the living room and adjoined it to the en suite. The result is a completely new master suite in the east wing, one that is actually more private as it’s only accessible via the walk-in wardrobe and past the bathroom vanity.
The master suite reflects the aesthetic discipline that ties the entire apartment together. The veiny ivory surface of the kitchen countertop recurs in the bathroom vanity, warmed with familiar panelled wood joinery. In the inner sanctum, the fabric and pewter panels of the custom headboard add a soft counterpoint to wooden edges, intimating the look of fusuma sliding doors of traditional Japanese houses. Above, discreetly installed lights reflect upwards, adding illusory height.
The measured design approach imbues the home with a quiet, contemplative quality, stilling its residents with its soothing spaces.
Text / Isabelle Tow
Images / Studio Periphery



















