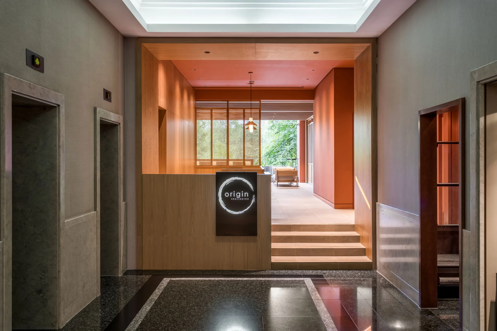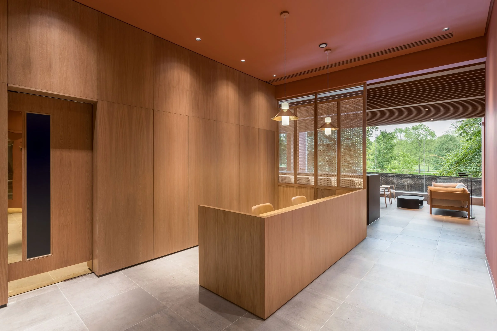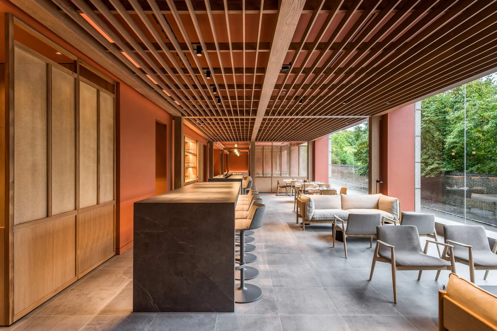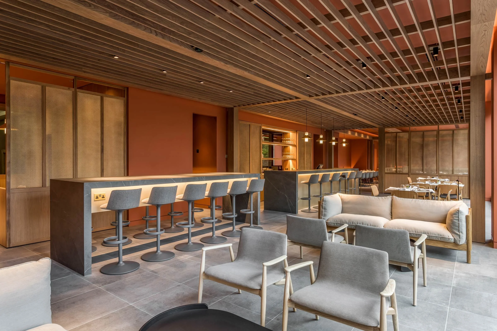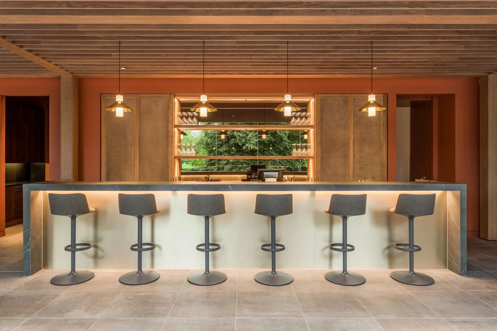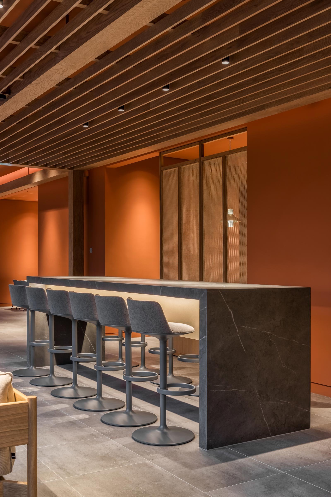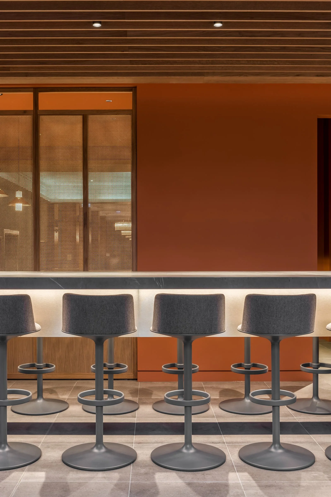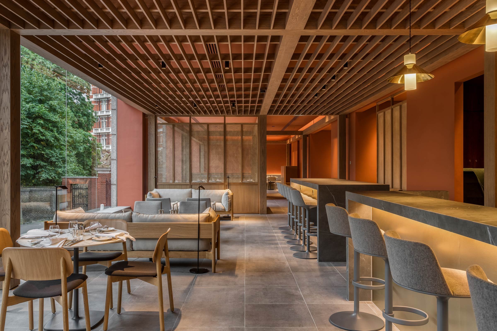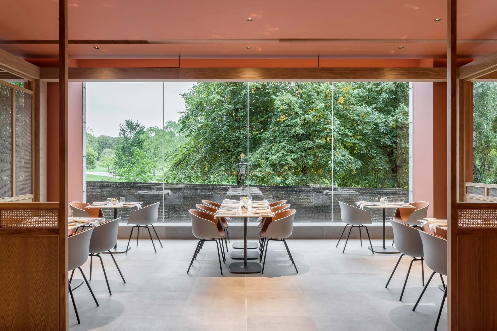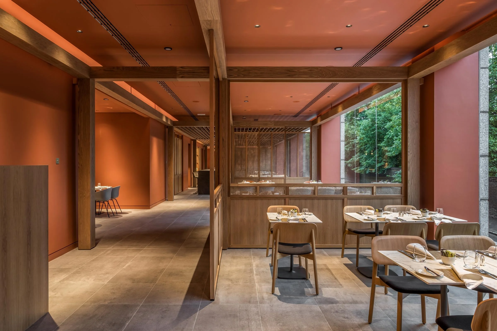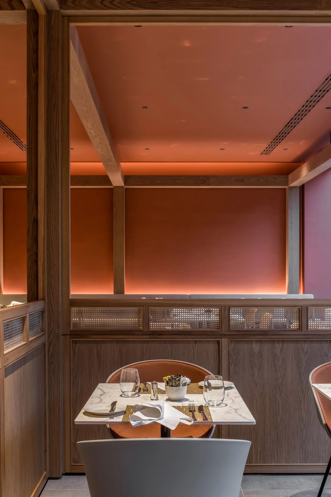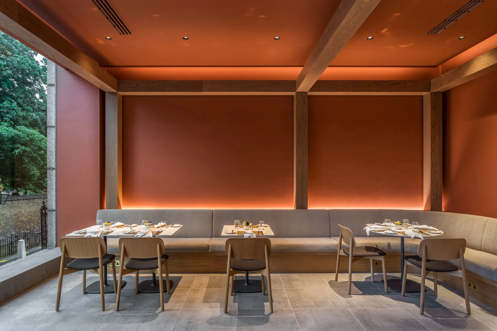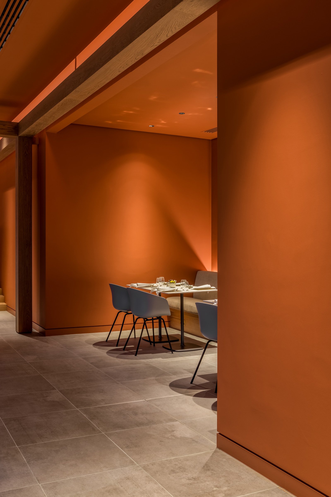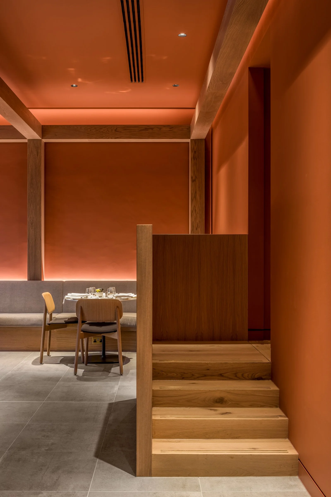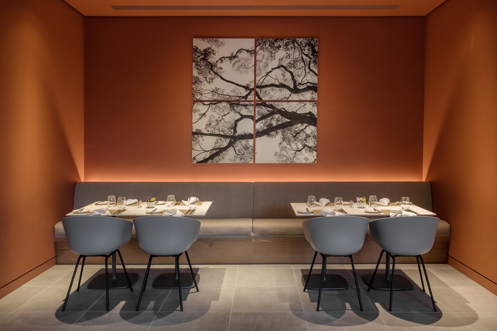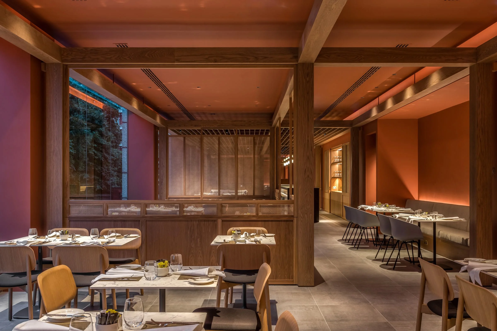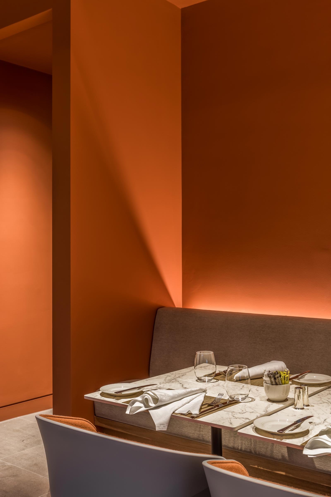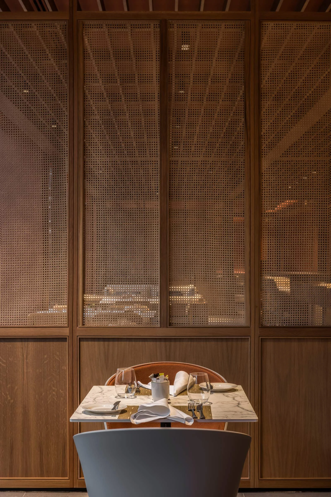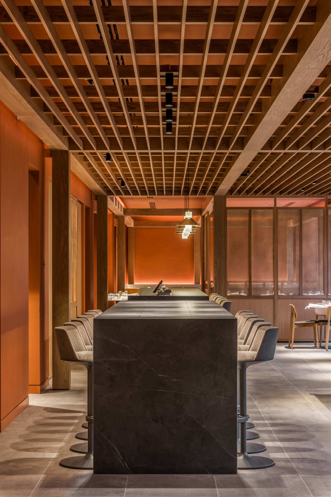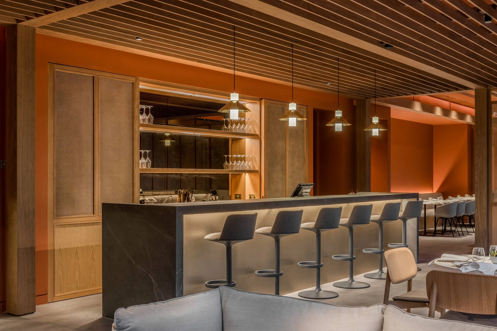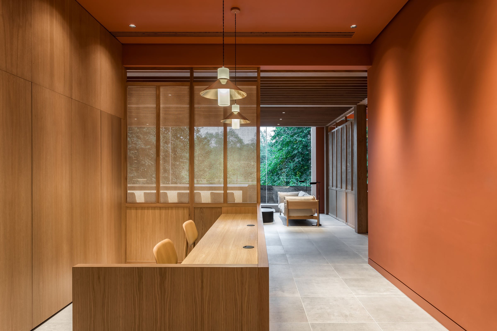Origin Opens in Kensington
London’s Royal Garden Hotel gets a new restaurant in the form of Origin, serving up seasonal British produce in a warm, subdued space designed by Viewport Studio. Here Viewport’s director Voon Wong shares more about the project
Design Anthology: How did you first meet the client?
Voon Wong: We were introduced to the client via an architecture contact in Singapore. The client was looking for an architecture and design team based in London to execute the refurbishment of the Royal Garden Hotel’s almost 400 bedrooms, which is also underway.
What was the brief to you for the project?
For Origin, the brief was to create a warm, comfortable space with the possibility of subdividing the 45-metre-long rectangular space into smaller sections. Our aim was to bridge the gap between Kensington Gardens and Kensington High Street, where the restaurant sits, bringing views of the park and an abundance of natural light into the room.
What’s great about the neighbourhood and what makes the location unique?
The location is fantastic. Kensington High Street is one of London’s most vibrant shopping and restaurant areas. At one end of street is London’s Design Museum and Holland Park, and at the hotel end of the street is Kensington Palace and Kensington Gardens. The Serpentine Gallery, Hyde Park and the Victoria and Albert Museum are a short distance away.
How did you approach the project — what design references or narrative did you try to incorporate into the space?
The restaurant has expansive views of Kensington Gardens with full-height glazing along its 45-metre eastern flank. The focal point of the restaurant being the view, all our design efforts were made to optimise this.
The walls and ceiling were painted a rich terracotta, which we chose as a counterpoint to the grey stone floor and the greenery outdoors. When combined with the understated furniture, it provides a gentle warmth that is complemented by the oak frame that runs the length of the room and organises the space into seating sections.
The central section of the restaurant houses a lounge and bar-height seating, while the two sections on either end are furnished with loose tables and chairs and banquette seating. Oak and rattan screens further define the space, serving as visual breaks along the length of the room. It was important for us to create a clear structure to organise the functions of the restaurant for different meal services.
Within each section, the seating is oriented so that the views can be enjoyed by as many diners as possible. The lighting is indirect and subtle and enhances the warmth of the terracotta walls and ceiling. There are also downlights that help define the individual seating sections.
The restaurant will be serving British produce, so the choice of materials had to echo the quality and provenance of the food — a restricted palette of oak, rattan, stone and the terracotta paint colour were chosen to convey an earthy, warm and natural atmosphere.
Do you have a favourite element or design detail in the space?
The best feature is the way we reoriented the restaurant so that the views of the park and natural light are prominent in the space. The oak and rattan dividers bring warmth and structure to the layout and ensure that the restaurant never feels overcrowded when at full capacity, or too empty during off-peak hours.
Images / Michael Franke

