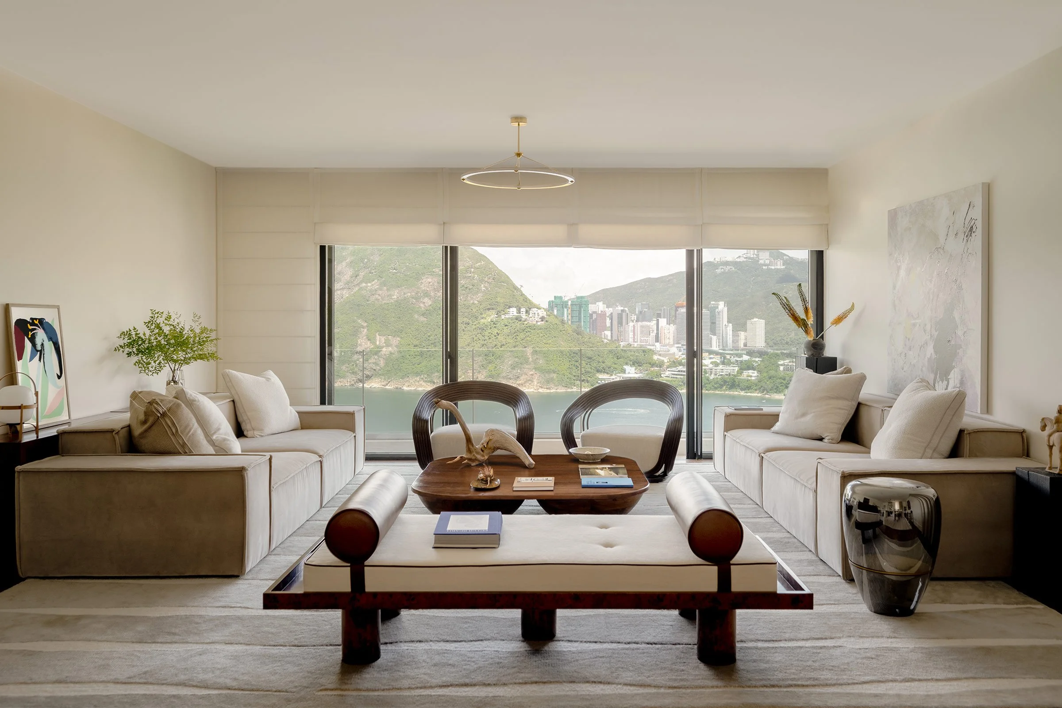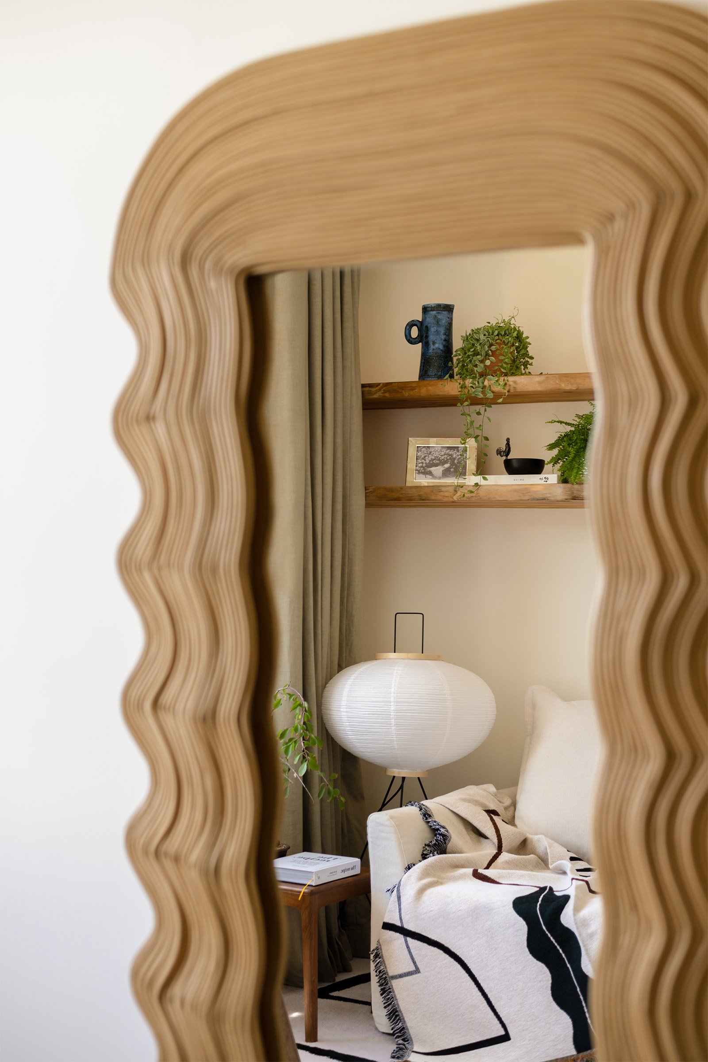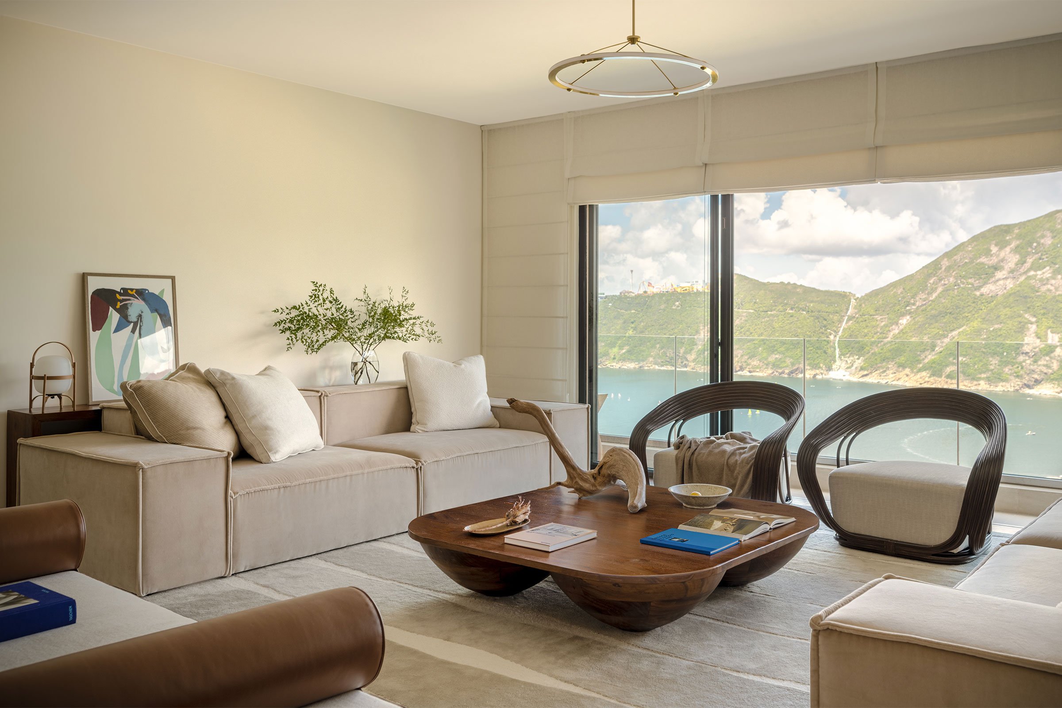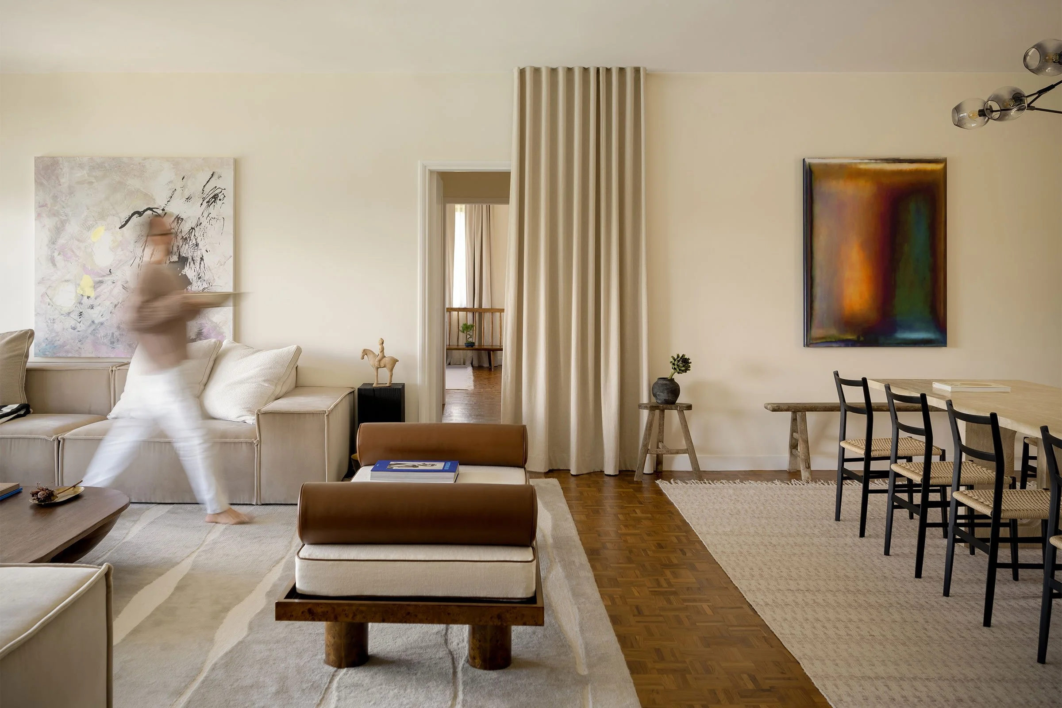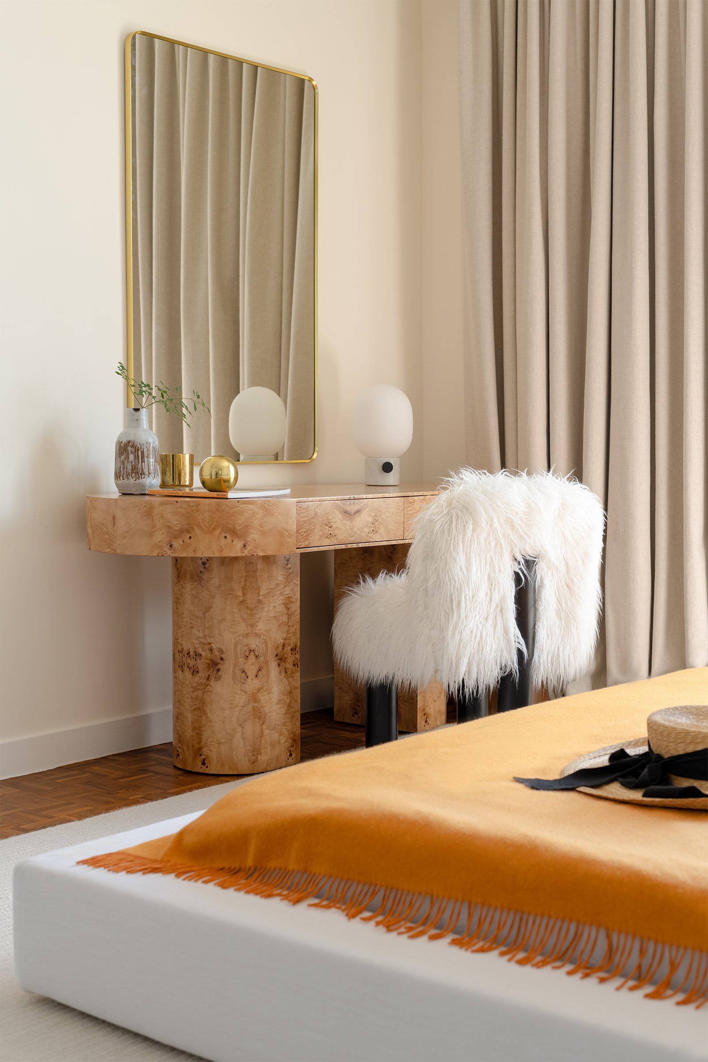A Peaceful Balance
Overlooking Hong Kong’s Deep Water Bay, this bright and spacious apartment by Alexis Dupont balances muted tones, soft textures and a mix of sharp and organic lines. Here the designer tells us more about his approach to the project
Design Anthology: How did you first meet the client?
Alexis Dupont: I first met the client while working on another project on The Peak. A friend of mine — who also turned out to be a long-time friend of hers — recommended me to her. Hong Kong is small, and word of mouth is usually how I meet new clients. After a quick chat over text, I invited her to my studio and we started looking at different spaces, her brief for the project, and some initial inspiration and materials.
Can you tell us about the client and her lifestyle?
She was born in Japan but has been living in Hong Kong for many years. The first time she walked into my studio, with her fluorescent Chanel jacket and perfect blonde hair, I knew that I would love working with her. Besides looking after her young daughter, she’s also passionate about ikebana, which she does both for herself and clients. She likes punctuating her days with peaceful moments and daily meditation, and loves hosting dinners and parties.
What was her brief to you for the project?
She was about to move house with her daughter and wanted to start from scratch. ‘I don’t have any furniture,’ she told me on our first meeting. Usually, my clients have at least a few pieces they want to keep, so this kind of ‘blank page’ was a new challenge for me.
What is the overall size of the apartment?
The apartment is 200 square metres, with three bedrooms, a very spacious living area and large storage spaces.
What’s unique about the building and the location?
The building is a typical high-end residential tower on Hong Kong’s South Side. What makes the location unique is the stunning views over nearby Deep Water Bay. You can see the mountains, the islands, the beach, the yachts, and even a bit of Ocean Park from the living room. The sunsets are magical and the natural light that pours into the space truly makes a difference.
How did you approach the project — what design references did you try to incorporate into the space?
The client first came to me with a photo of Athena Calderone’s home in Brooklyn. It just so happened that I had Athena’s book on my desk and we flipped through it together. We initially wanted to have Mario Bellini’s Camaleonda sofa from B&B Italia as the hero piece of the living room, with the rest very minimalist. But after a few meetings, we realised that this sofa just didn’t suit, and so we opted for a very muted palette, some Japanese references mixed with European influences, and contrasting graphic pieces and organic shapes and materials. We also created a dialogue between two art pieces in the living area — one by artist Gioele Amaro and the other by her four-year-old daughter.
Please tell us about some of the custom pieces for the space.
We custom designed the large sofas upholstered in velvet fabric from Altfield. We went for very simple, straight lines that contrast with the curvy Eva armchairs by Giovanni Travasa and the dark teal coffee table that we custom made in Bali. We also designed a bespoke bed frame for the master bedroom and a pair of long shelves in raw Douglas fir wood. The other key piece is the dining table: a 600-kilogramme travertine stone table, which we paired with very light dining chairs.
Do you have a favourite element or design detail in the architecture or interiors?
My favourite piece is the daybed we designed for the living area. It’s the first thing you see when you enter the apartment, and it creates a separation between the living and dining areas without being too prominent. I like the balance between its sharpness and softness — its base is made of burl wood and the mattress is covered in off-white linen and tobacco leather. The other important element we worked on was the lighting. We collaborated with Hong Kong-based WOOL to curate very delicate, indirect light sources: a portable wooden lantern from Santa & Cole, a Japanese-inspired floor lamp from MENU and a futuristic table lamp made of marble and frosted glass for the dressing table.
Images / Common Studio

