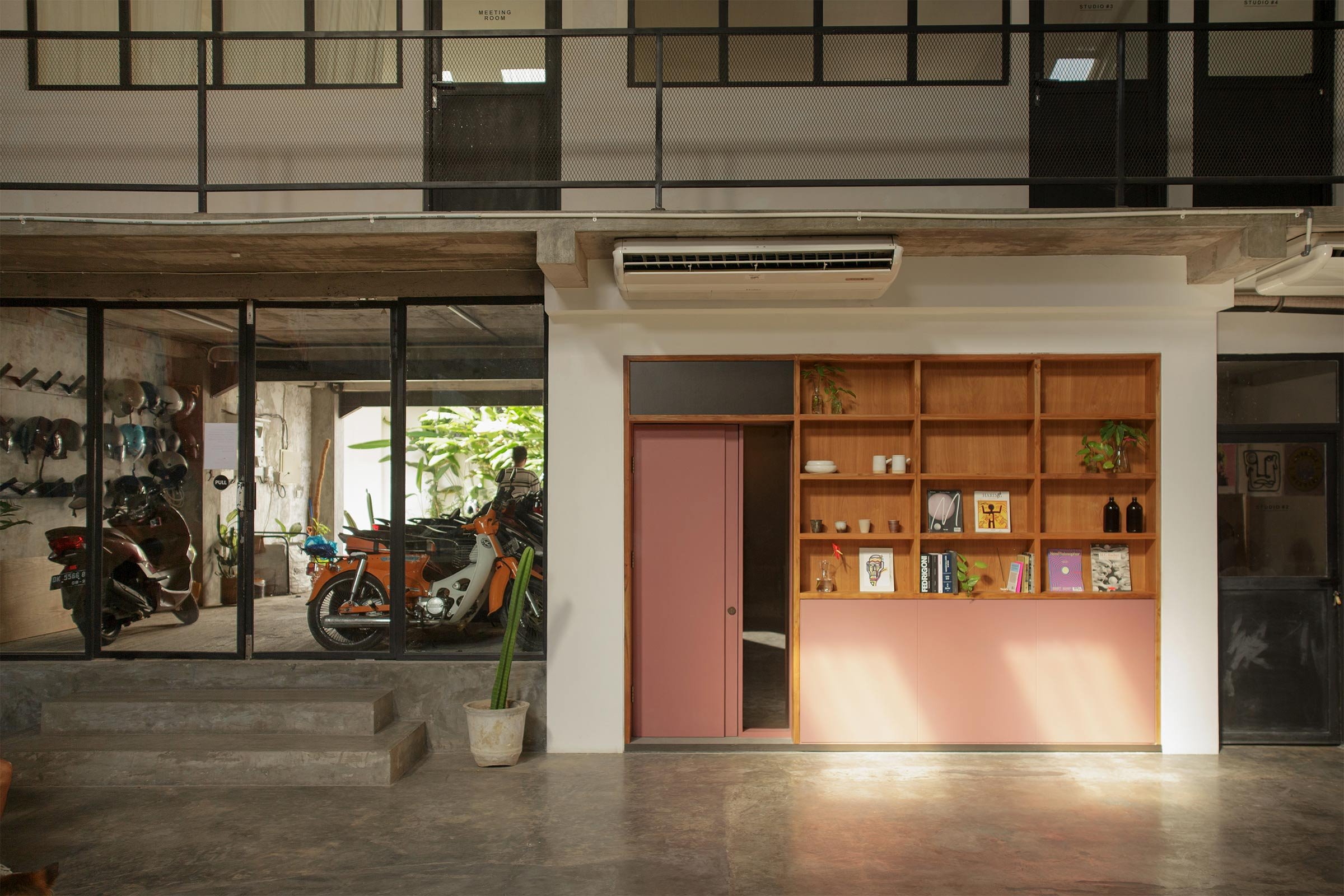New Bali Bar Souvenir is a Nod to the Senses
Housed in Kinship Studio, a co-working space in Bali’s Berawa, Souvenir is an intimate, whimsical bar designed by local architecture and design practice ZXC Studio. Here studio founder Zhi Xiong Chan tells us more about the project
Design Anthology: How did you first meet the client?
Zhi Xiong Chan: We met Louise Millroy and Michael Madrid through mutual friends. Louise owns Kinship Studio, the co-working space in which Souvenir is located. Michael is a photographer and digital designer who we worked with on previous projects like NAPS.Digital and HEADSTREAM. They’re both active in Bali’s creative scene, hosting workshops, events and exhibitions.
What was their brief to you for the project?
The clients initially sent me a paragraph that summed up their vision for the bar: ‘An intimate space that houses connection and contemplation. A place where people remember the time they spend and we tend to remember them too. Our north star isn’t following beverage trends, but the experience — a nod to the senses.’
Where is the bar located?
Souvenir is near Pasar Semat Sari in Berawa, Bali. It’s a dense residential cluster centred around the market and the local mosque, about two kilometres north from the beach.
What’s great about the neighbourhood and what makes the location unique?
The 27-square-metre bar is sited within the small enclave of a former garment factory building that’s now Kinship Studio and is surrounded by a mix of homes, small shops and cafes. The space breaks out from the existing facade to a narrow alley on one side, and opens out into the co-working space to the rear.
How did you approach the project — what design narrative did you try to incorporate into the space?
We cut into the building’s facade with a curved wall rendered in a combed texture that we think will draw people’s curiosity. The entrance is set back from the street, allowing the curved wall to guide the transition into the space. Inside, the bar counter greets visitors and sweeps back to the end wall. An alcove shelf behind the bar highlights spirits and decorative items. Adjacent to the bar’s entrance, the interior of the curved facade forms a lounge area for bigger gatherings. At the far end of the space, a back door opens out to the rest of the building. The entrance from the opposite side is integrated in a shelving wall, forming a library leading to the co-working space that houses the bar.
Please tell us a little about the material choices for the space.
We selected the earthy textured render on the walls and ceiling to give an intimate and cave-like quality to the space. Upholstered seating and recycled rubber flooring help with the acoustics and create a comfortable atmosphere.
Please tell us about some of the custom pieces for the space.
The bar is intended to be enjoyed until the early hours of the morning, so comfort was an important factor. We custom designed the high chairs with a curved, segmented backrest that mimics the shape of the banquette and a steel-finished frame that matches the bar counter. The entrance signage, low tables and feature wall light were custom made from resin and cast in an amber-green gradient. The amber creates a warm and comforting glow that shifts gradually to an energetic green to elevate the atmosphere.
Images / Sharon Angelia






















